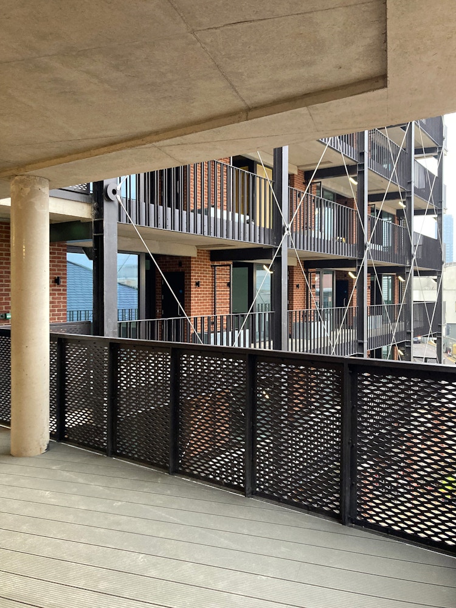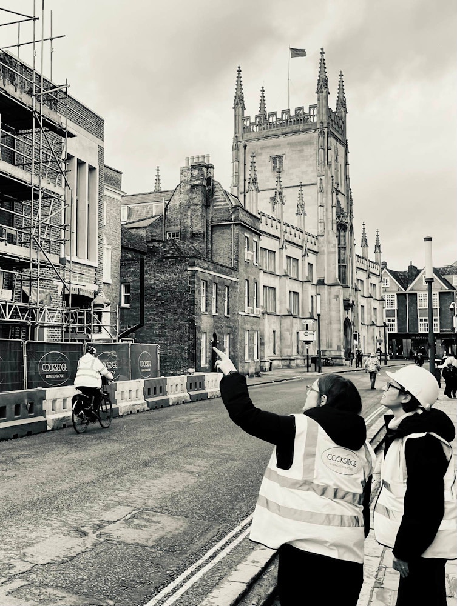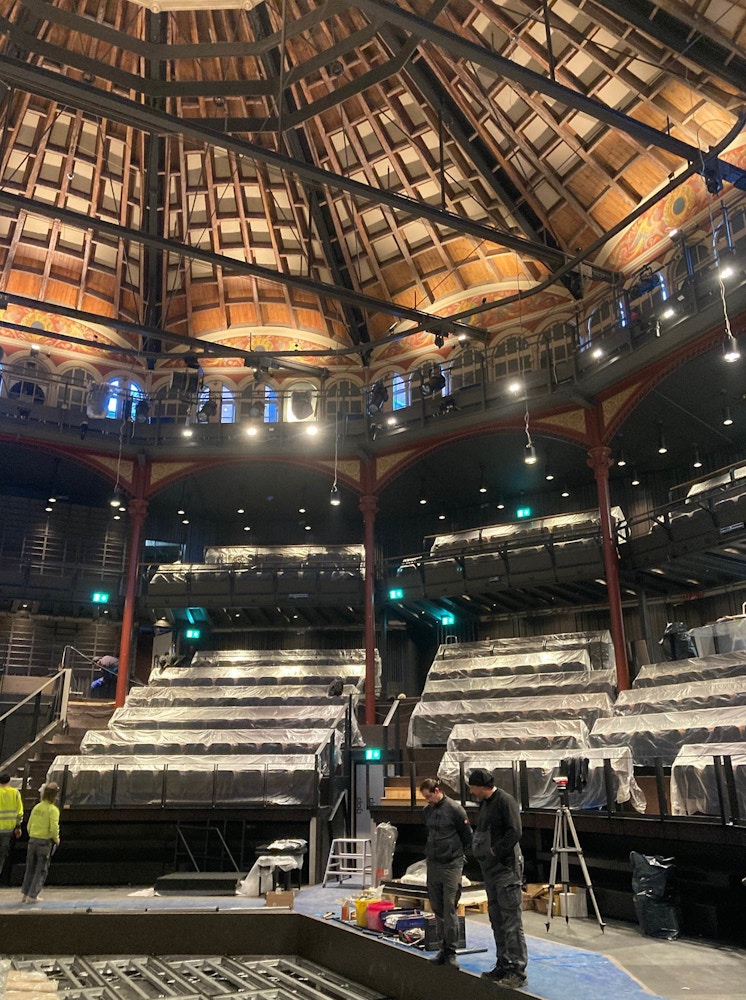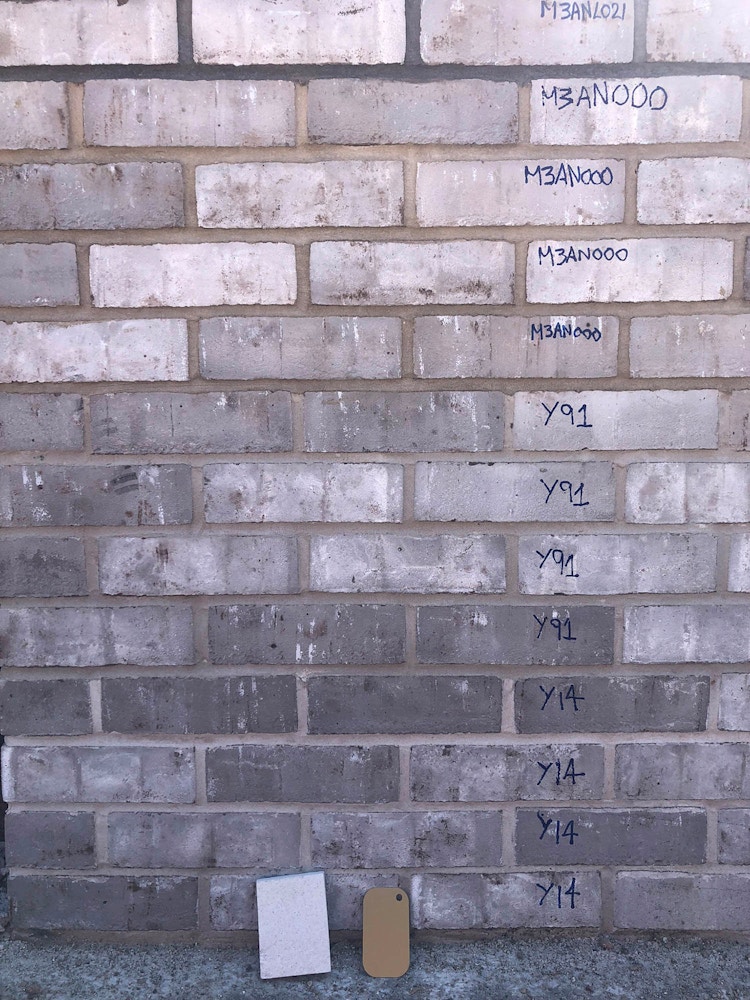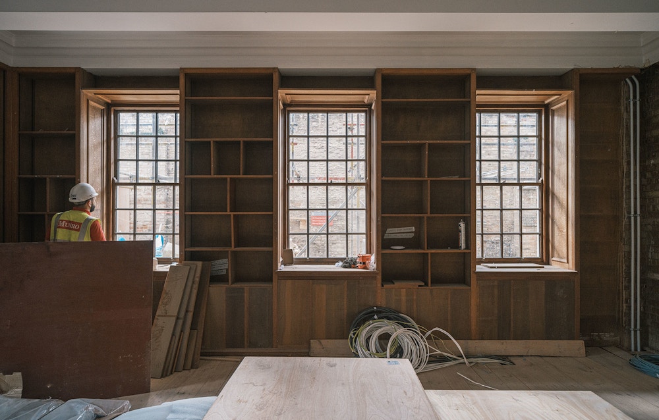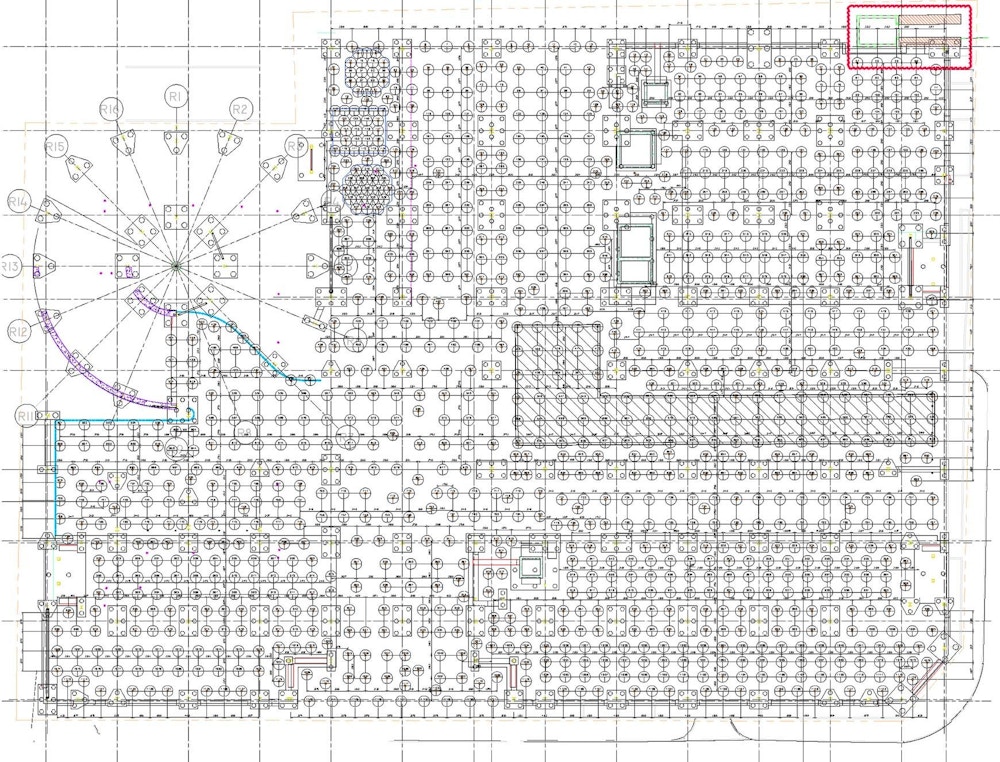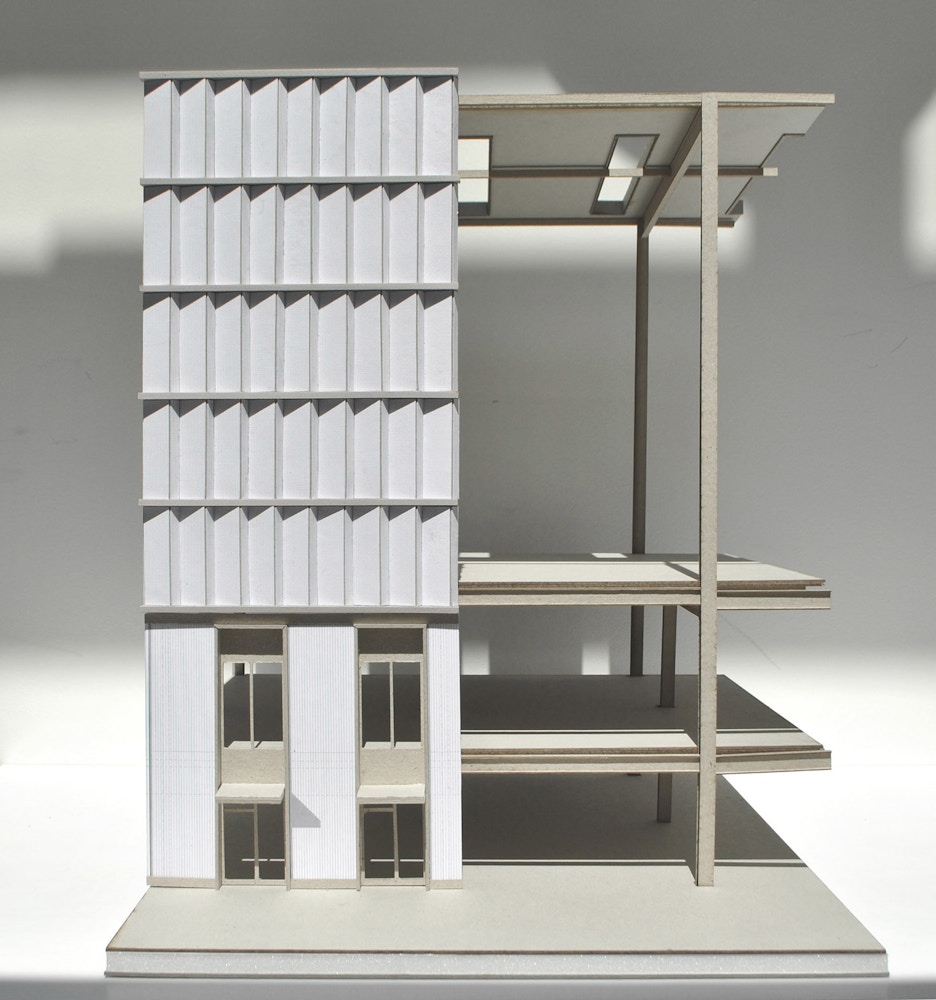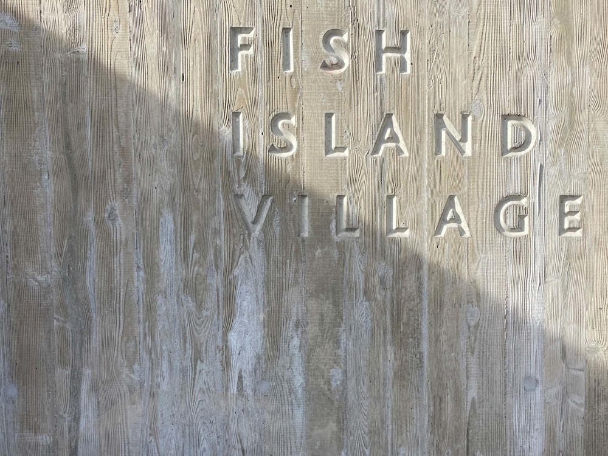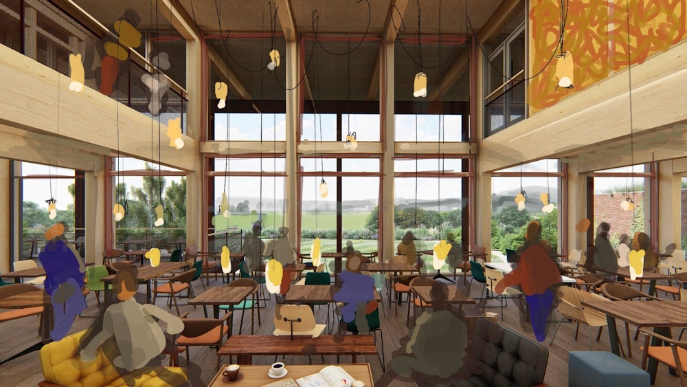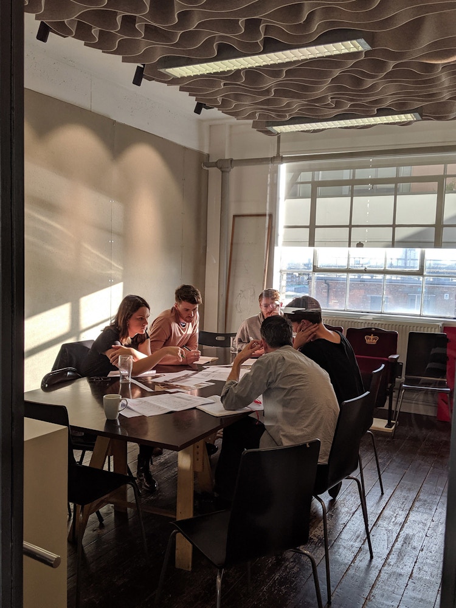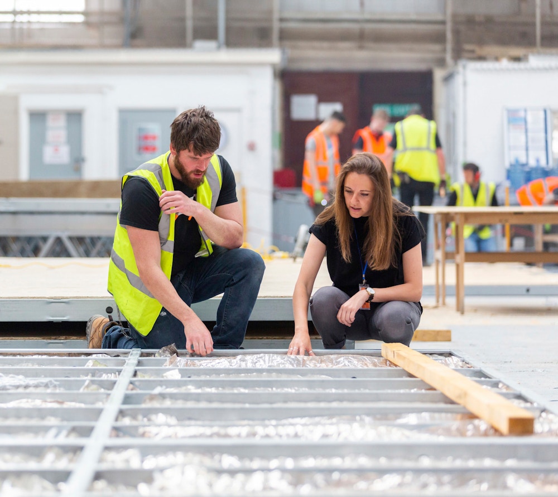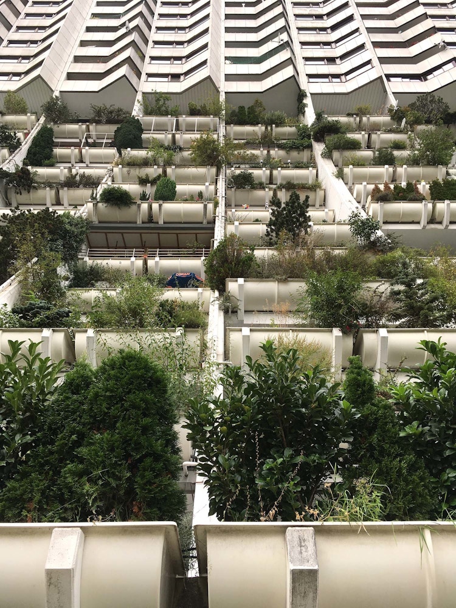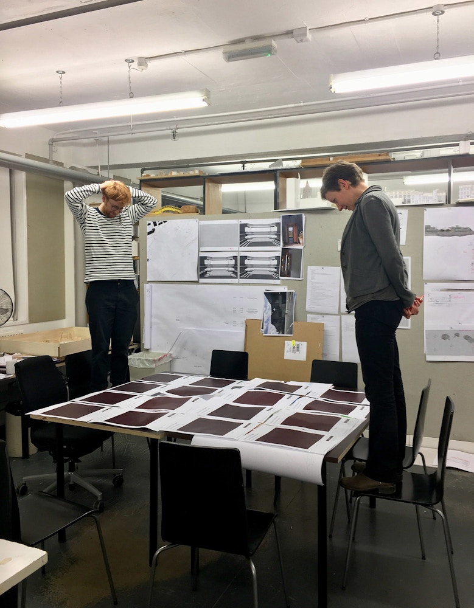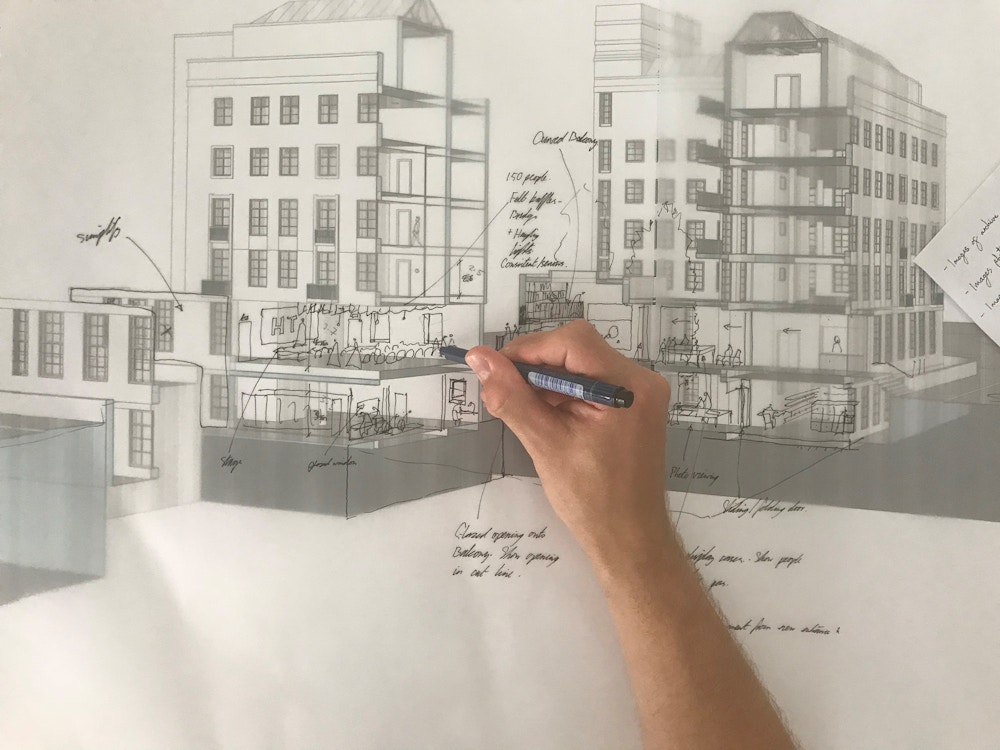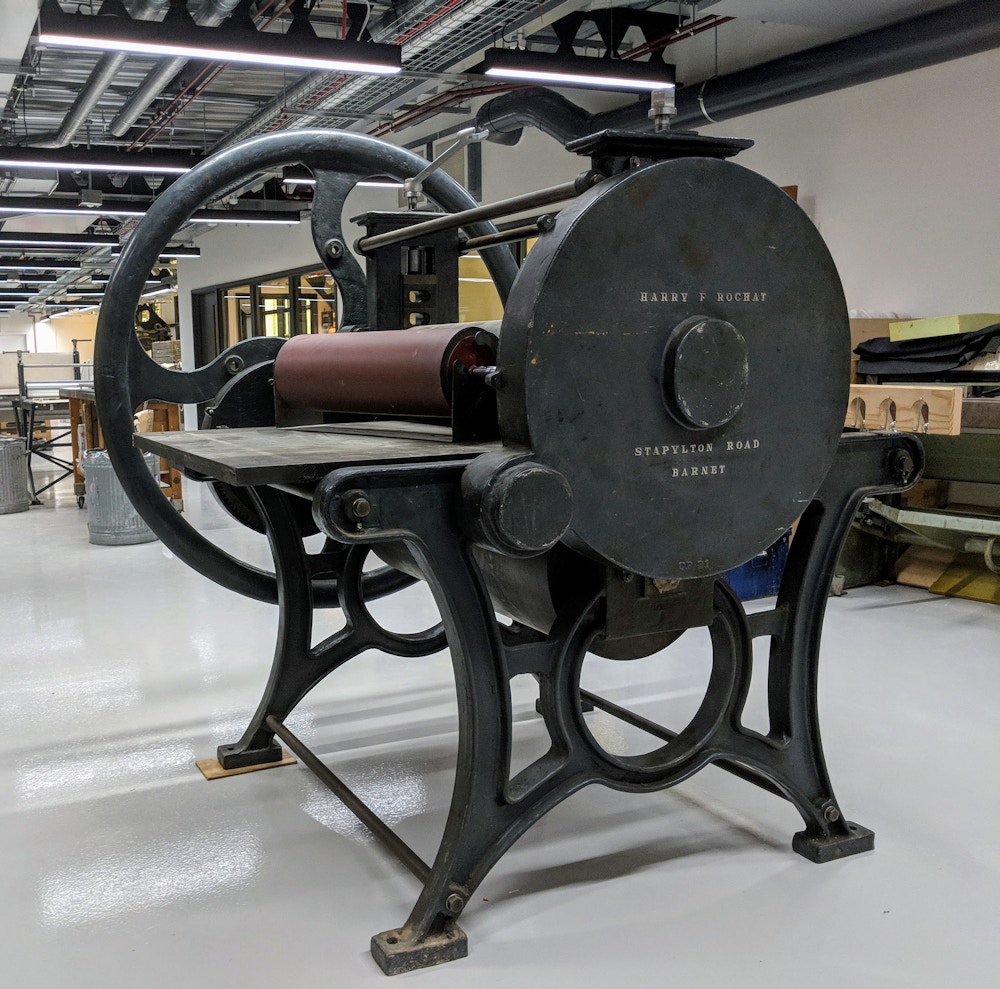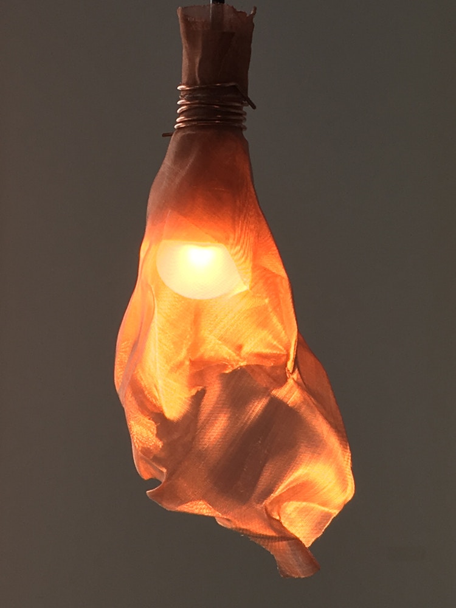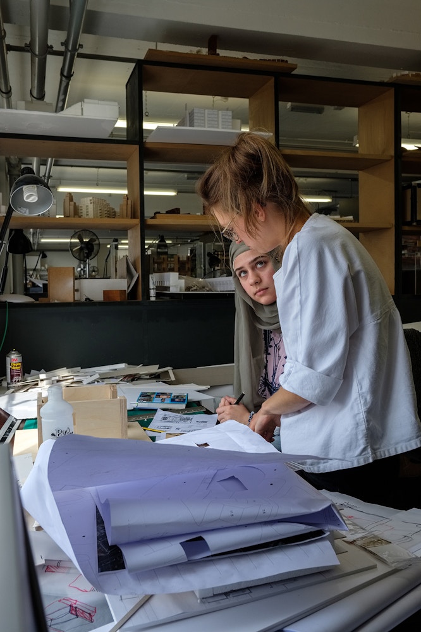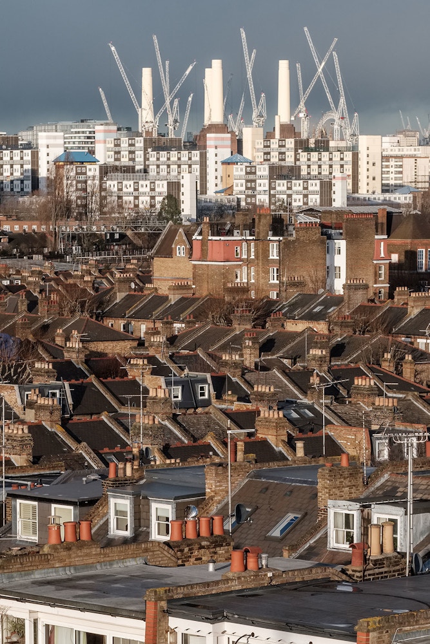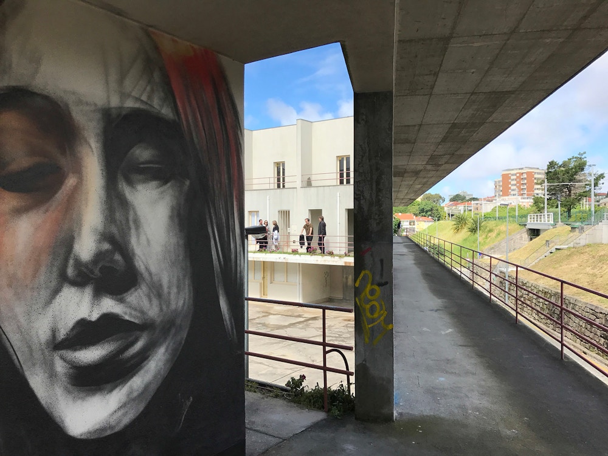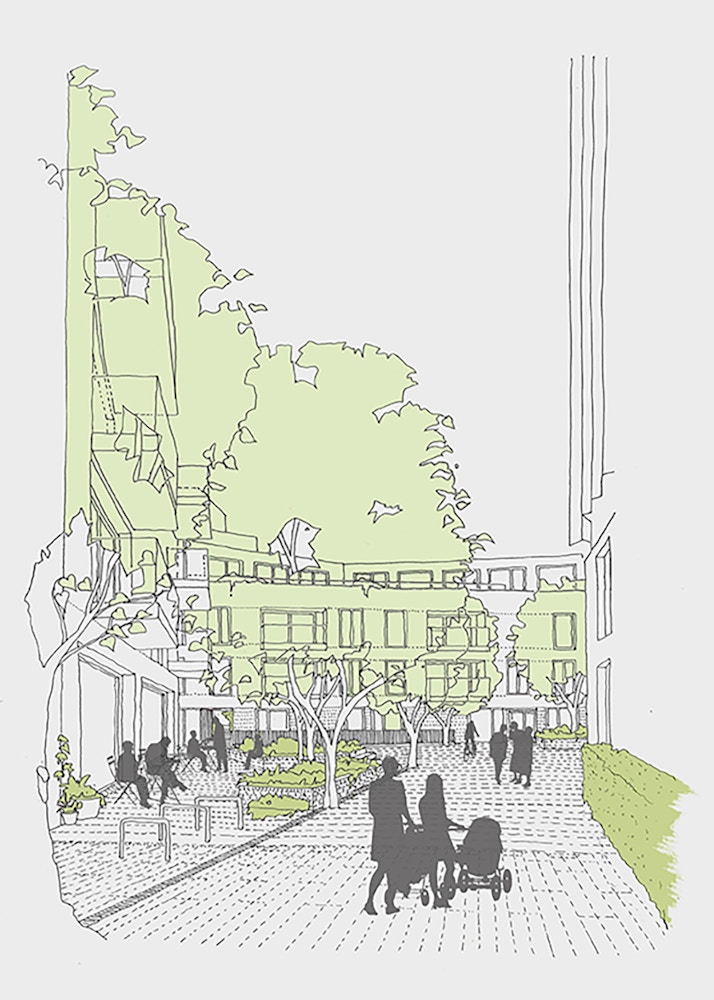In the Studio: Lighting design

In the Studio: Lighting design
—Developing a prototype for interior lighting design
References, reflections and studies capture the thinking, making and design stages within the studio

—The ECU City campus reached a major milestone, with the campus officially reaching its full structural height. The ‘topping out’ milestone marks major progress on one of Perth’s most significant developments, with internal fit-out and finishing works continuing throughout 2025 ahead of the campus opening in 2026.

—At the end of June we held our first open studio evening in collaboration with London Festival of Architecture for the Studio Lates Programme. We curated a small exhibition, showcasing a selection of our reimagined buildings, places and spaces, including Battersea Arts Centre, Silchester housing, Bristol Old Vic and more, and have prepared a short 'before and after' reel showcasing some of these projects across various sectors.
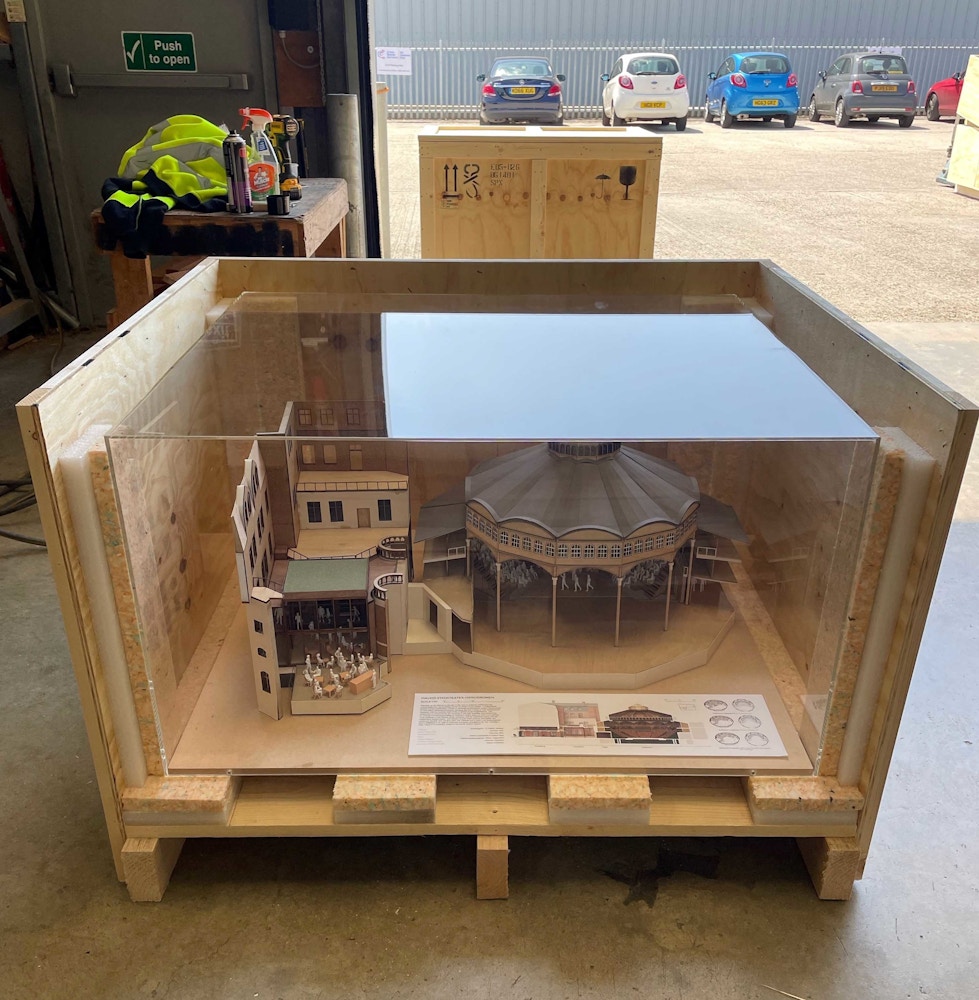
—Our model of Malmö Stadsteater Hippodromen on its way to Prague for the 15th Quadrennial. It's part of the Performance Space Exhibition which explores how theatres and performance spaces operate as acts of assembly and sites for community: creating connections, facilitating encounters, and functioning as sites for social action and the making of culture

—Haworth Tompkins has been named AJ100 Practice of the Year 2022, for the second time in three years. AJ's Emily Booth said: "Judges were fulsome in their praise of the practice, the overwhelming winner of this year’s AJ100 Practice of the Year accolade. ‘It’s a forward-thinking, genuine practice and a well-deserving winner – impressive on all fronts,’ they enthused. No stranger to the Practice of the Year award (the studio won in 2020, when it was also named New Member of the Year), Haworth Tompkins has proclaimed a ‘bumper’ 30th anniversary year, with turnover increasing from £7 million to £10 million and its headcount of qualified architects rising from 53 to 62. Quite simply, as our judges said: ‘It’s a comprehensive approach to practice management and excellence.’"

—Building on a series of co-design events, we invited the community to help develop ideas for the Gourley Triangle site in Tottenham at a public consultation event led by Haringey Council. Discussions focussed on the design of new public spaces, opportunities for new creative workspace and commercial space, and mechanisms for retaining and enhancing the historic character of the site

—Our high performing workspace provides a flexible framework that intensifies and unlocks an industrial site in Enfield. The building is a vibrant ecosystem which accommodates existing light industrial businesses and attracts new or growing start ups to the area. There are ‘lock up and leave’ units at ground floor accessed via a vehicle yard; dynamic co-working spaces at second and third floor; and rentable hydroponic greenhouses at roof level
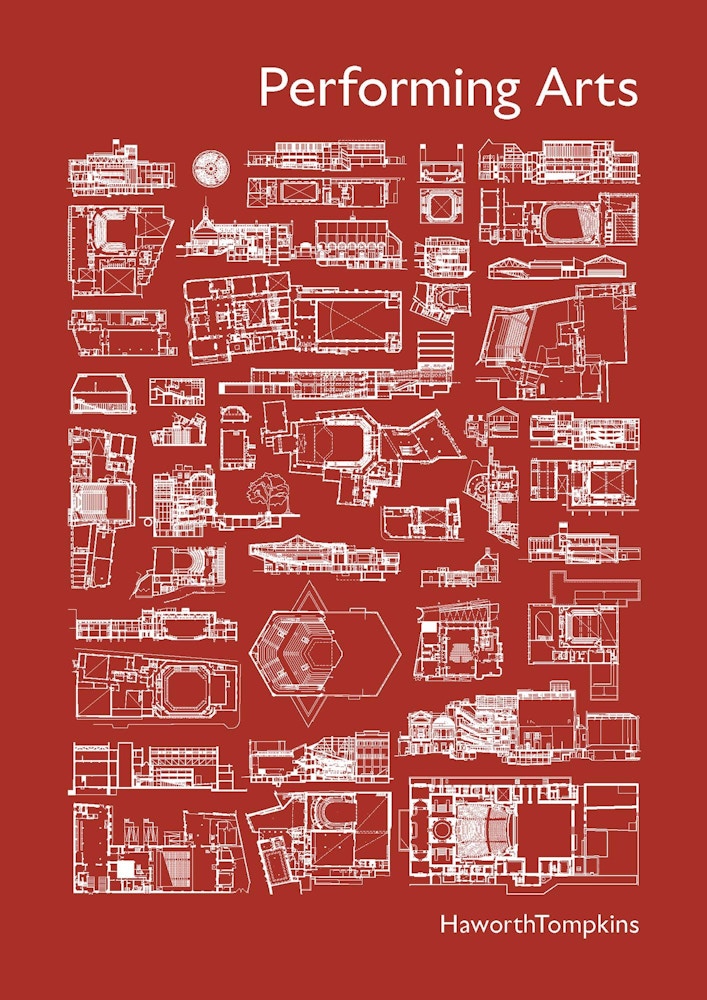
—We have been immersed in thinking about, talking about, designing and experiencing performing arts buildings for three decades now, working with many of the world’s most influential show makers. Here is a publication looking at our approach to these projects. Click on the link, or the arrow, to view
(visit link)

—Concrete slab cut to create a new opening for the stair at King's House - reconfiguring the circulation has been key in making the building suitable for use by King's Cross Church. We have retained as much as possible of the existing building fabric, and left edges such as this exposed telling part of the story of the building's history

—Improving the acoustics in the Malmö Stadsteater auditorium, which is housed in a space with a high, domed roof. The existing acoustic cylinders were removed, followed by the installation of folding acoustic panels, fitted into the spaces between the beams and joists, each panel cut to a unique shape to allow for the curved shape of the dome

—Restoration has commenced of the stained glass windows within the Grade II listed former Emmanuel United Reform Church as part of our Pembroke College, Cambridge project. Whilst the William Morris stained glass will stay in place, the prominent rose window facing Trumpington Street will be carefully removed, sensitively restored, cleaned and reinstated. Once reinstalled, the window will brighten the new performance and lecture space
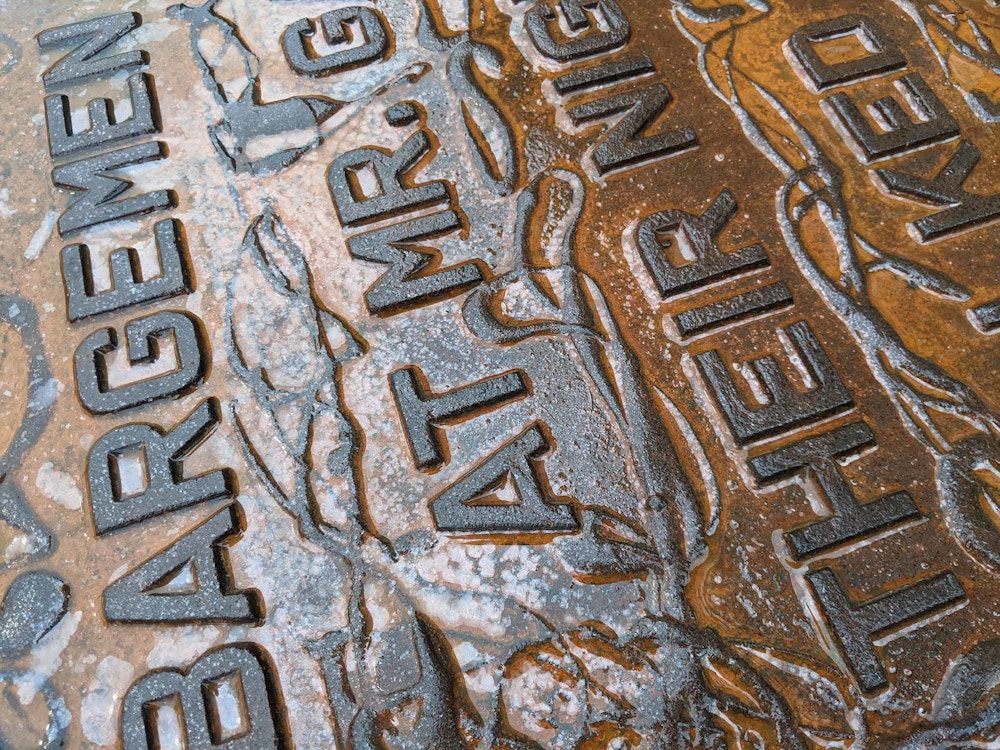
—Written in Water, the site-specific artwork by William Cobbing is being installed at Fish Island Village. Comprising of a constellation of twelve cast iron plates embedded in the ground, they are integrated into the paving of the new development’s public square and yards, and embossed with quotes or local stories, creating a portal to the area’s past
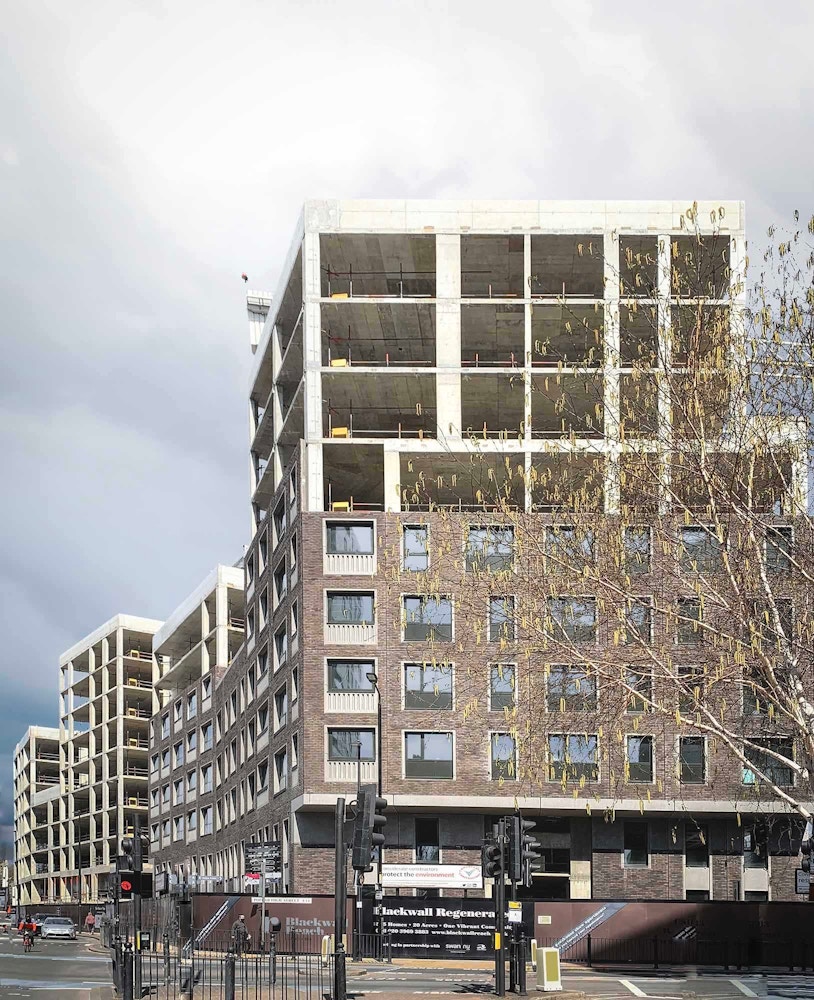
—We continue exploring modular methods of construction; at Blackwall Reach, facade panels have been entirely constructed off-site including window installation at the factory. Employing these methods often can result in significantly reduced build programmes, ensure more uniform quality control, and minimise wastage
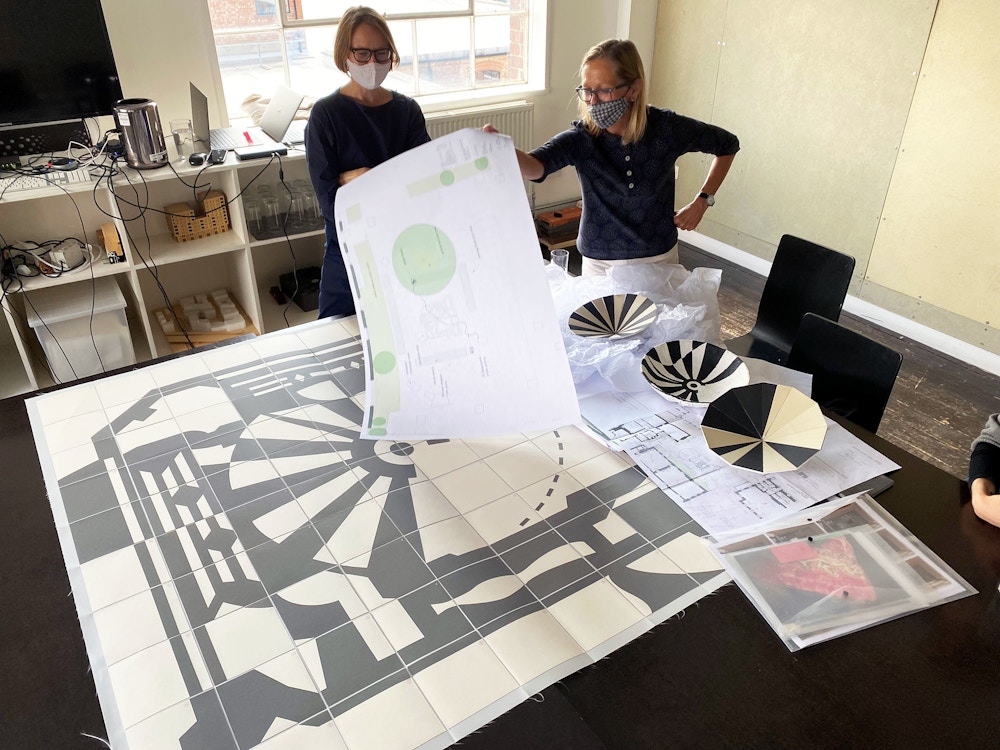
—Workshop with Associate Director Beatie Blakemore and artist Alison Turnbull, who has undertaken a public art commission for our project with Pembroke College, Cambridge. The ceramic mosaic, within the new Tom Stuart-Smith designed courtyard garden, relates to Alison’s research into Alfred Waterhouse and his work with the College. The artwork will sit in the centre of York stone paving which has been designed to create a Voronoi pattern, contrasting the formal pathways around the site.

—Every year, Haworth Tompkins runs study trips to three different locations with rich architectural history, and invites everyone in the studio to come along. After these trips, we put together booklets to share with the practice what we have seen. Here is our record of 2017, and the three trips to Porto, Hamburg and Zurich. Click on the link, or the arrow, to view
(visit link)

—Competition image for a housing and estate regeneration scheme in London, seeking to retain existing podium play spaces at ground and their connection to the landscape beyond, whilst upgrading and extending the towers that define the edges of each open space. Ink drawing, coloured and textured in Photoshop

—A Haworth Tompkins publication focussing on our approach to housing. Illustrating our masterplanning, regeneration, heritage and mixed-use projects we also explore ideas around social value, sustainability and innovative ideas
(visit link)

—This publication explores our process of retrofitting Kingston School of Art’s Mill Street Building. With its well preserved concrete and brick exterior, and fully functioning but inefficiently organised workshop spaces, this factory-like building proved the perfect starting point for a programme of adaptive re-use.
(download report)

—Facade planning process for Liverpool Everyman Theatre, using Dan Kenyon's portraits of people from across the city. The images were then cut from aluminium plates using water jet technology to create a functional shutter screen to provide light and shade to the building
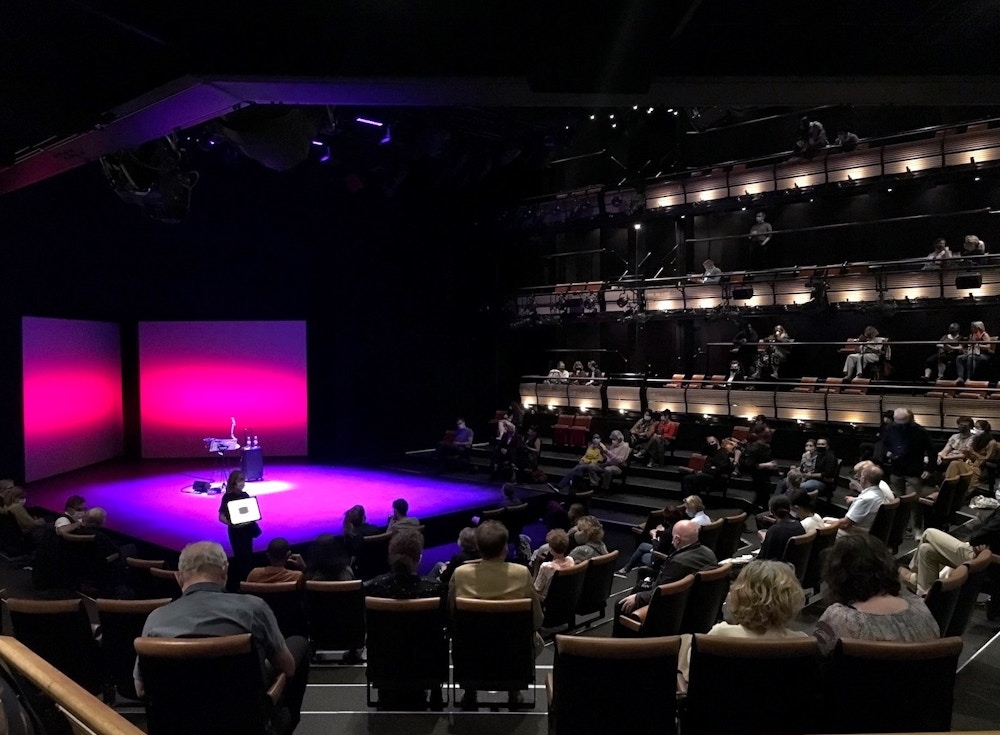
—The flexible auditorium at the Bridge Theatre lends itself to a new seating arrangement. This layout allows for 250 socially distanced seats in clusters of 1-3, allowing audiences to come back to live theatre. Shown here - a production of An Evening with an Immigrant about to begin

—The structure of our two blocks at Blackwall Reach in Poplar topped out earlier this year. Looking north from the intersection of Cotton Street and Poplar High Street, the cranked massing and setbacks visually reduce the length and volume of the facades, while also allowing access to Millennium Green.

—Elizabeth and Hannah from Haworth Tompkins went to a furniture making session in the Benchmark workshop. Taking part in every step of the process, from picking the wood, planing and sanding the timber, preparing and gluing the legs, to sealing the finished product, they created small, sturdy oak benches

—A delicate insertion wrapping the periphery of the existing Physics Hall, the perforated, powder-coated steel structure allows for connectivity between the bookstacks and the open reading hall below. All of the elements were prefabricated, and bolt together to form a three-storey perimeter which holds both the public and private collections

—Embedded into the landscape through its extensive use of columns, the stadium reflects the adjacent trees within the surrounding flat landscape, deliberately contrasting the homogeneity of Bordeaux’s historic centre and aspiring for a sense of openness and accessibility. The grand stair blurs the lines between the boundaries of interior and exterior

—Standing out in the otherwise muted historic cityscape of old Sarajevo, this postmodernist building was the home of refugees and squatters during the civil war. The dwellings at Papagajka are laid out around a tall and narrow atrium courtyard. The entire ground floor plan is taken up by dual aspect retail and cafes, which activate and connect the courtyard and street, while informal nooks with seating and planters built into the balustrades of the access decks create a feeling of inhabitation and encourage use of the communal space
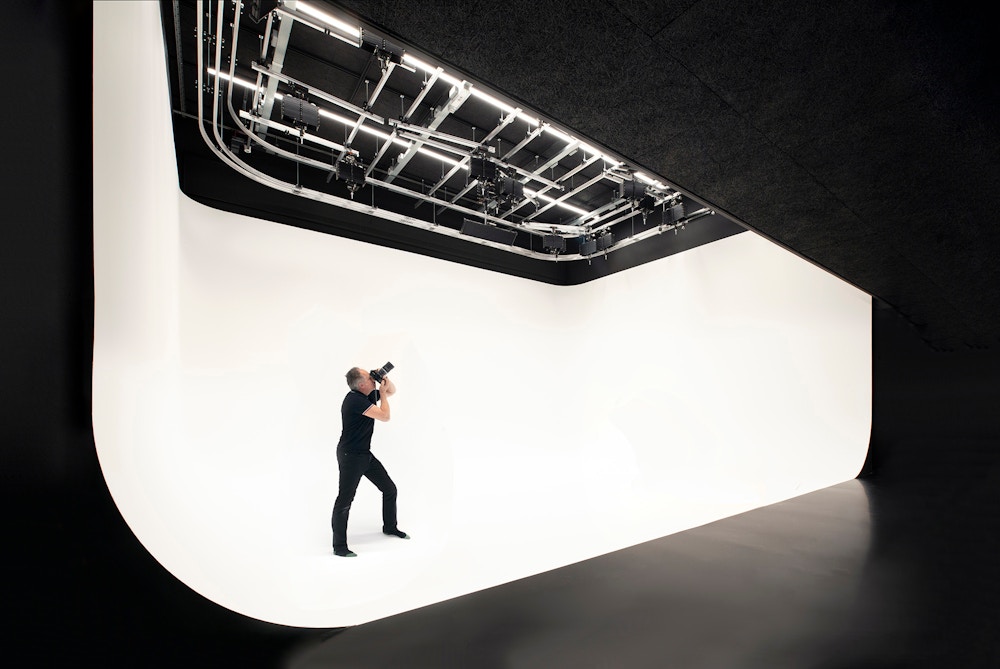
—One of the new moving image studios recently handed over at Kingston School of Art. A re-configured layout makes more efficient use of the existing double height volume at the centre of the building, enabling an expansion of studio provision. An infinity cove and technical grid complete a comprehensive upgrade to these facilities which, like all the workshops within the school, are held in common for all academic courses to access
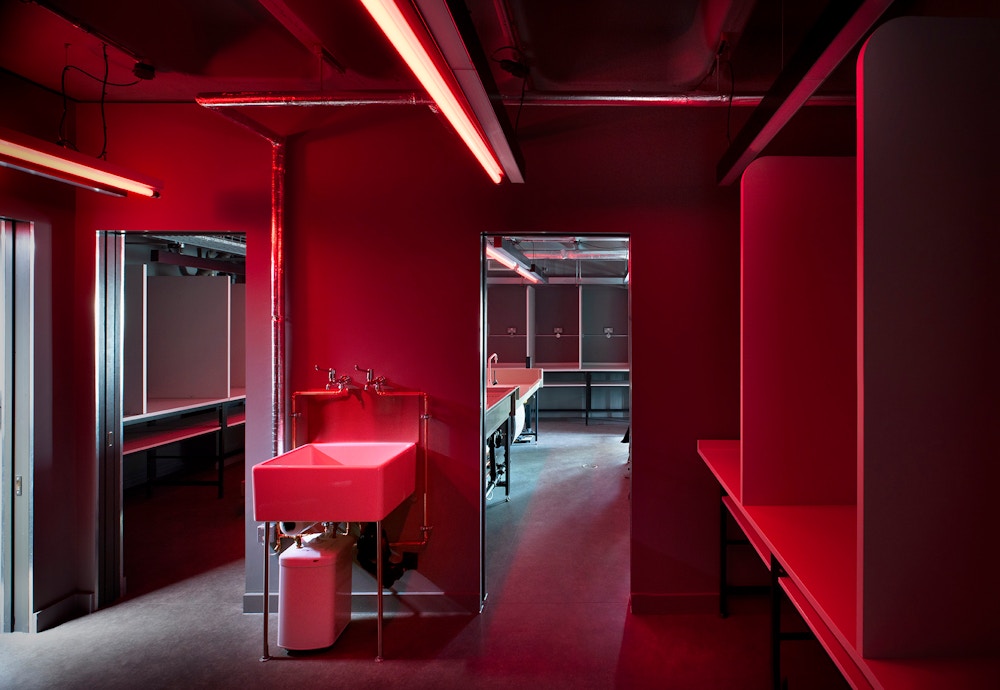
—This recently completed darkroom houses the processing and print equipment at Kingston School of Art. It also includes a pass-through sink to make the transition between darkroom processing and review in the light less cumbersome. These new workshop facilities, largely for analogue processes, are retained as part of strong ethos that believes in a holistic approach to arts education

—Testing proposals for a courtyard extension to the Warburg Institute Library. The roof structure has been designed to evoke an elliptical rooflight in the original Warburg Institute in Hamburg. The ellipse is symbolic of Aby Warburg’s intellectual theories behind cosmological freedoms of the mind

—Prototyping waterjet cut artwork based on two interwoven poems. First by David Garrick from the Theatre Royal prologue written in 1766, he also did a spoken work performance to announce the opening of the original theatre. And second by Miles Chambers, former Bristol City Poet.

—Graham Haworth has personally led some research into multi functional buildings, including a mix of uses ranging from maker spaces, workshops and studio spaces. This is brought into live projects such as Fish Island, where the project is being developed in collaboration with the Trampery.

—Grenville Davey sculpture at Cobbs Lane. We enjoy collaborating with visual artists, and have built a number of fruitful ongoing relationships over successive projects. Artists bring a fresh, questioning energy to the design conversation, challenging linear thinking and opening up unexpected avenues of investigation.
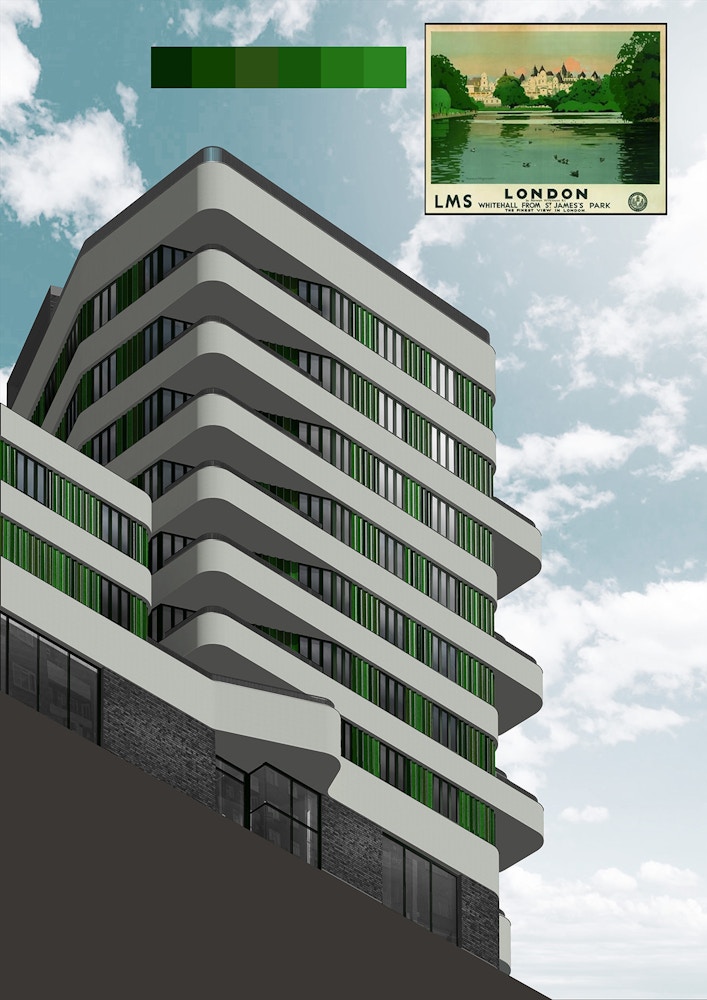
—Prior to the current brick horizontal banded design for Network Housing in Wembley, we explored a very different material approach to the facades. Inspired by 1930's Metro Land architecture, smooth matt GRC panels with curved corner profiles contrasted with glossy concave terracotta vertical panels between the windows. Subtle terracotta colour variations created visual movement across the facade.

—An intense study of housing in Copenhagen and particularly Kay Fisker's work, on bicycles! Fisker was of particular interest as research on contextual, but bold repetitive facades, made of beautiful materials and simply detailed in urban blocks forming a natural extension of the city.

—This was held in the ruined Grand Hall and was the first time following the fire six months previously that members of the public were invited into the space to experience at first hand the damage caused and our design proposals for the rebuild project.
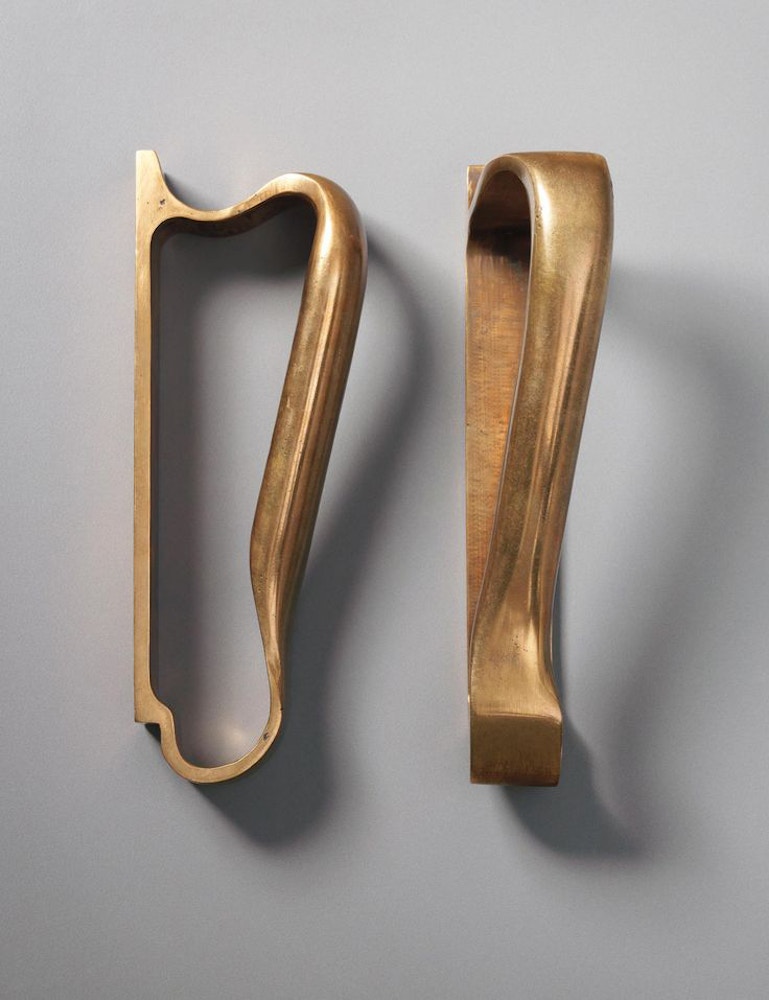
—On visiting several buildings designed by Alvar Aalto in Helsinki, we were struck by how many architectural elements were repeated across different projects. Fixtures such as these door handles were used frequently, with subtle adaptations in the design according to context.
