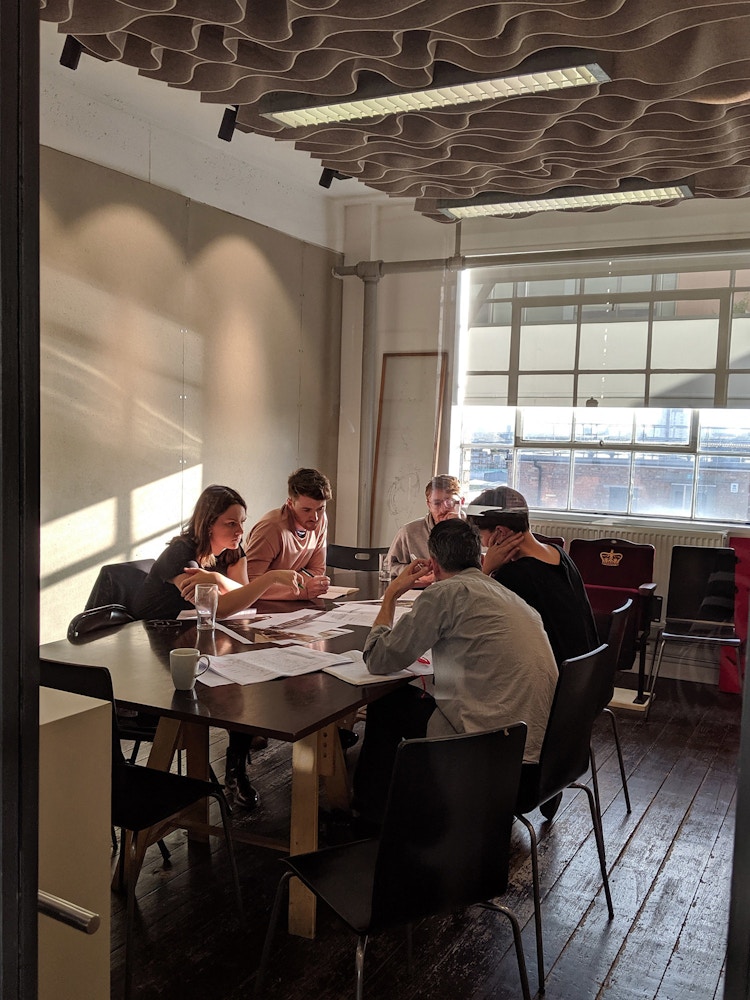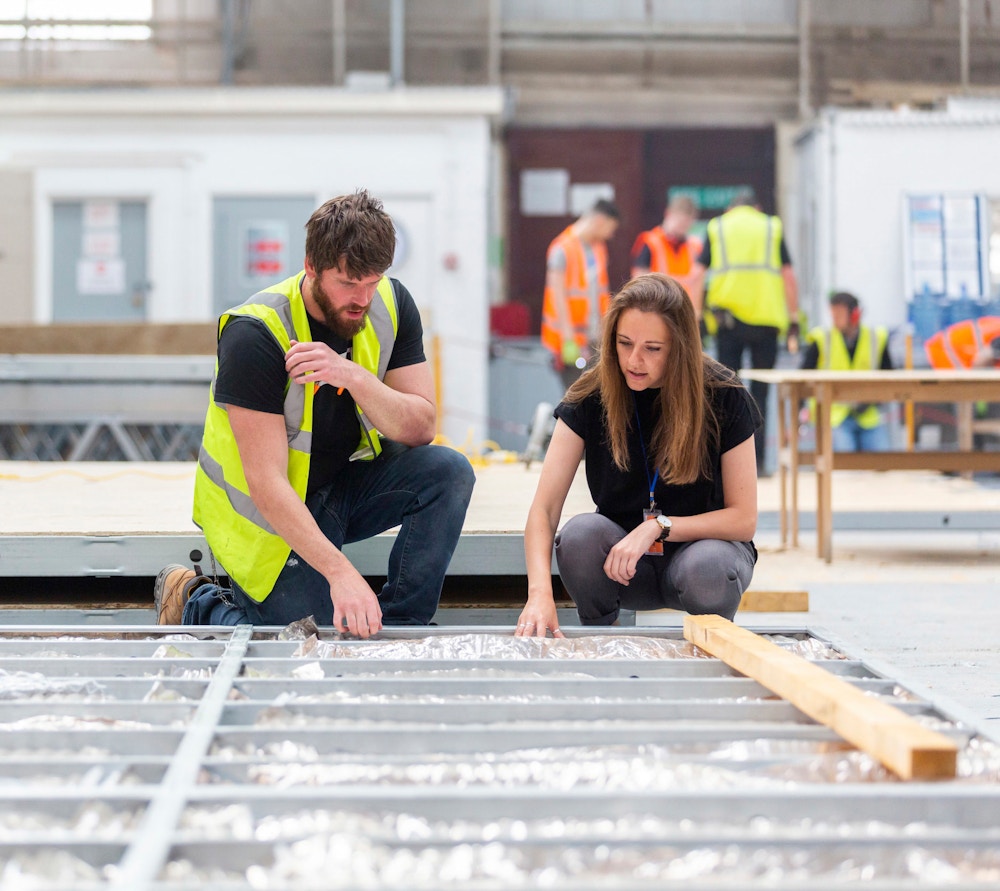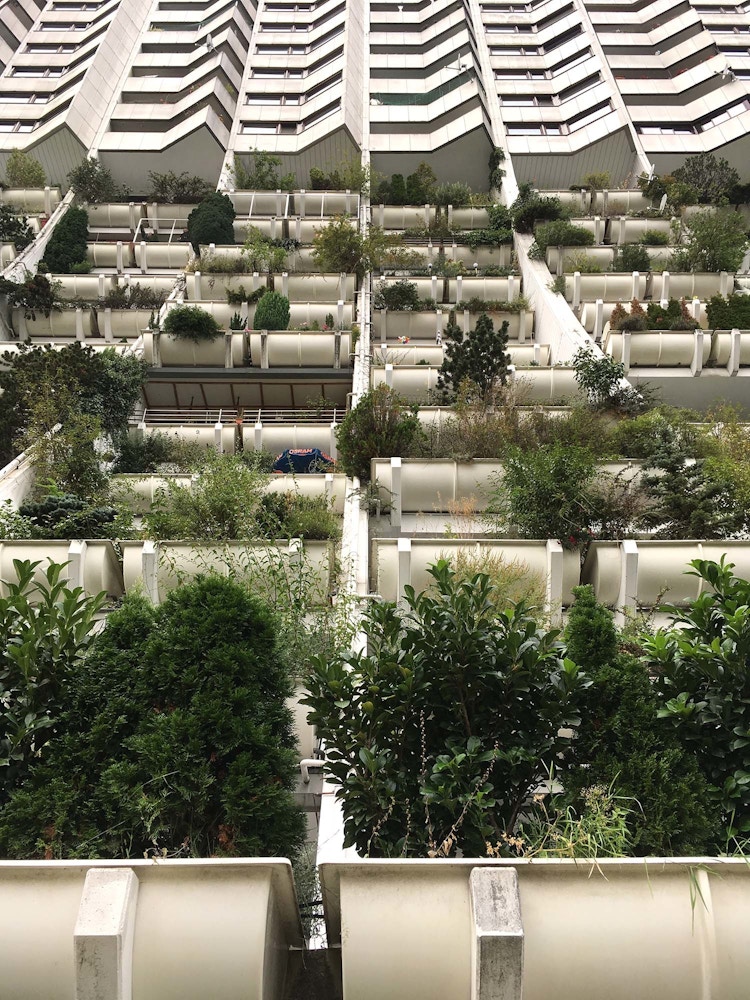References, reflections and studies capture the thinking, making and design stages within the studio

—Facade planning process for Liverpool Everyman Theatre, using Dan Kenyon's portraits of people from across the city. The images were then cut from aluminium plates using water jet technology to create a functional shutter screen to provide light and shade to the building
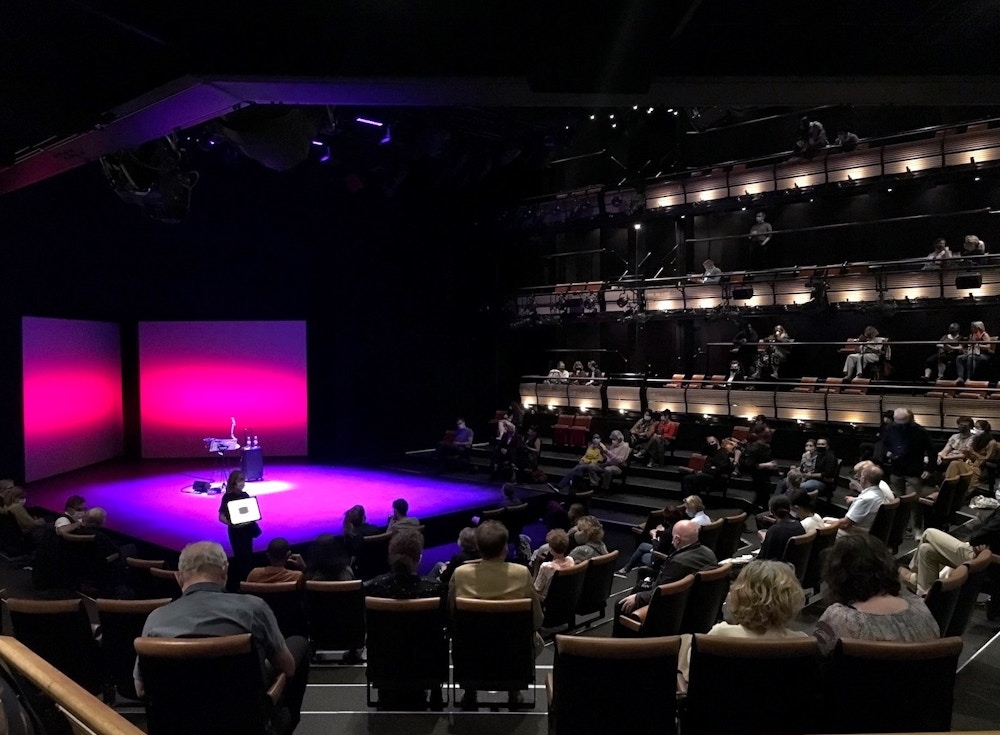
—The flexible auditorium at the Bridge Theatre lends itself to a new seating arrangement. This layout allows for 250 socially distanced seats in clusters of 1-3, allowing audiences to come back to live theatre. Shown here - a production of An Evening with an Immigrant about to begin

—The structure of our two blocks at Blackwall Reach in Poplar topped out earlier this year. Looking north from the intersection of Cotton Street and Poplar High Street, the cranked massing and setbacks visually reduce the length and volume of the facades, while also allowing access to Millennium Green.

—Elizabeth and Hannah from Haworth Tompkins went to a furniture making session in the Benchmark workshop. Taking part in every step of the process, from picking the wood, planing and sanding the timber, preparing and gluing the legs, to sealing the finished product, they created small, sturdy oak benches

—A delicate insertion wrapping the periphery of the existing Physics Hall, the perforated, powder-coated steel structure allows for connectivity between the bookstacks and the open reading hall below. All of the elements were prefabricated, and bolt together to form a three-storey perimeter which holds both the public and private collections

—Embedded into the landscape through its extensive use of columns, the stadium reflects the adjacent trees within the surrounding flat landscape, deliberately contrasting the homogeneity of Bordeaux’s historic centre and aspiring for a sense of openness and accessibility. The grand stair blurs the lines between the boundaries of interior and exterior

—Standing out in the otherwise muted historic cityscape of old Sarajevo, this postmodernist building was the home of refugees and squatters during the civil war. The dwellings at Papagajka are laid out around a tall and narrow atrium courtyard. The entire ground floor plan is taken up by dual aspect retail and cafes, which activate and connect the courtyard and street, while informal nooks with seating and planters built into the balustrades of the access decks create a feeling of inhabitation and encourage use of the communal space
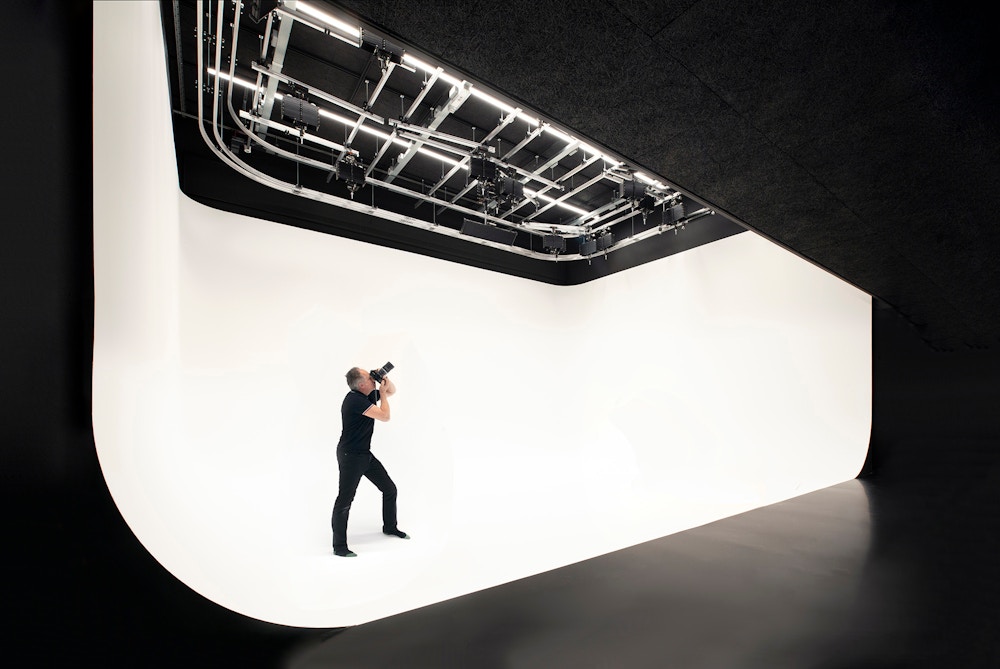
—One of the new moving image studios recently handed over at Kingston School of Art. A re-configured layout makes more efficient use of the existing double height volume at the centre of the building, enabling an expansion of studio provision. An infinity cove and technical grid complete a comprehensive upgrade to these facilities which, like all the workshops within the school, are held in common for all academic courses to access
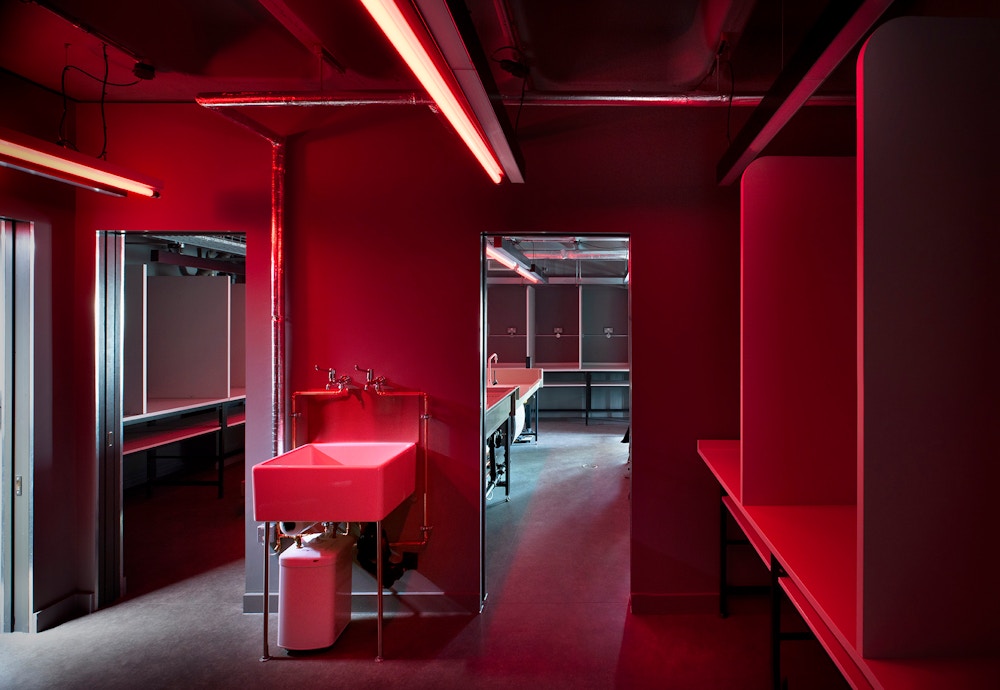
—This recently completed darkroom houses the processing and print equipment at Kingston School of Art. It also includes a pass-through sink to make the transition between darkroom processing and review in the light less cumbersome. These new workshop facilities, largely for analogue processes, are retained as part of strong ethos that believes in a holistic approach to arts education

—Testing proposals for a courtyard extension to the Warburg Institute Library. The roof structure has been designed to evoke an elliptical rooflight in the original Warburg Institute in Hamburg. The ellipse is symbolic of Aby Warburg’s intellectual theories behind cosmological freedoms of the mind









