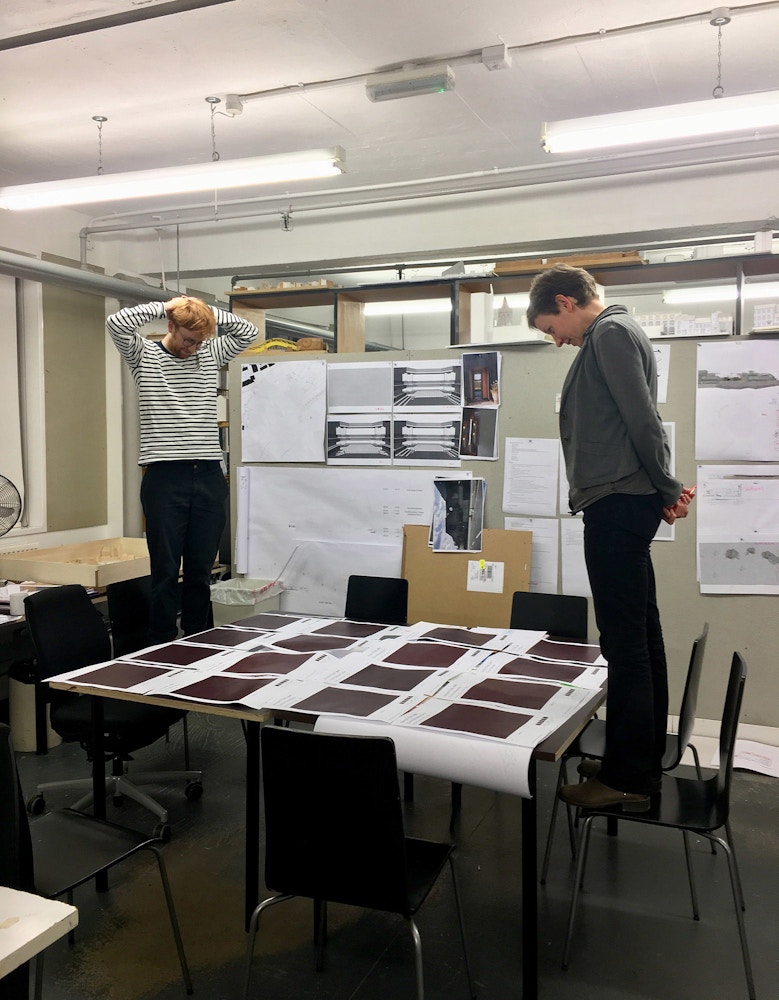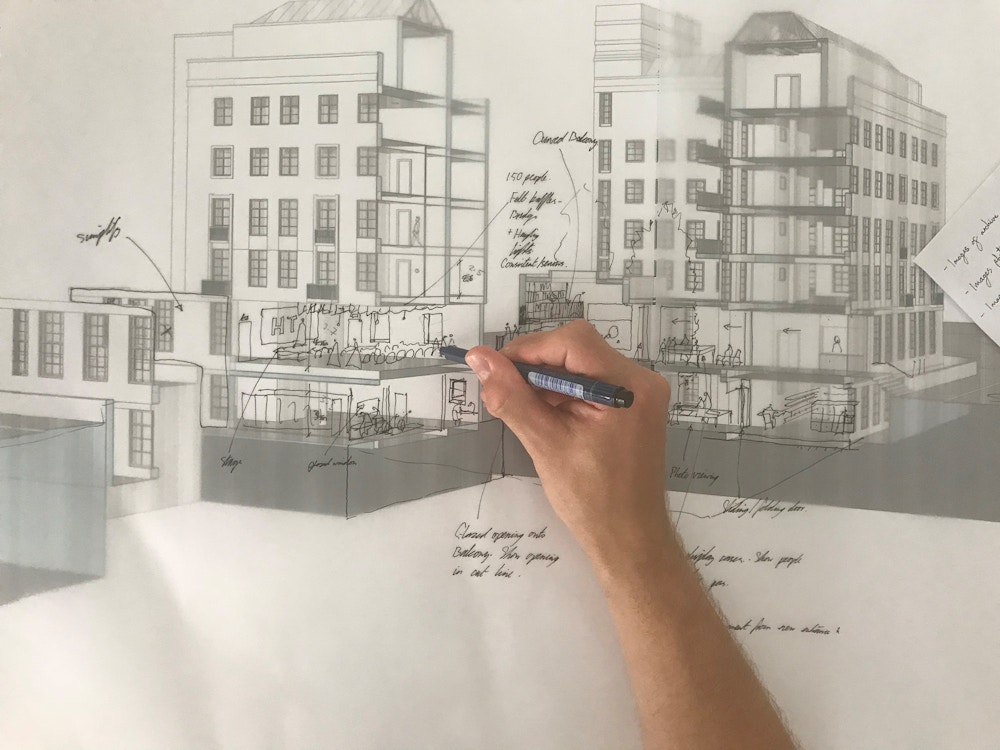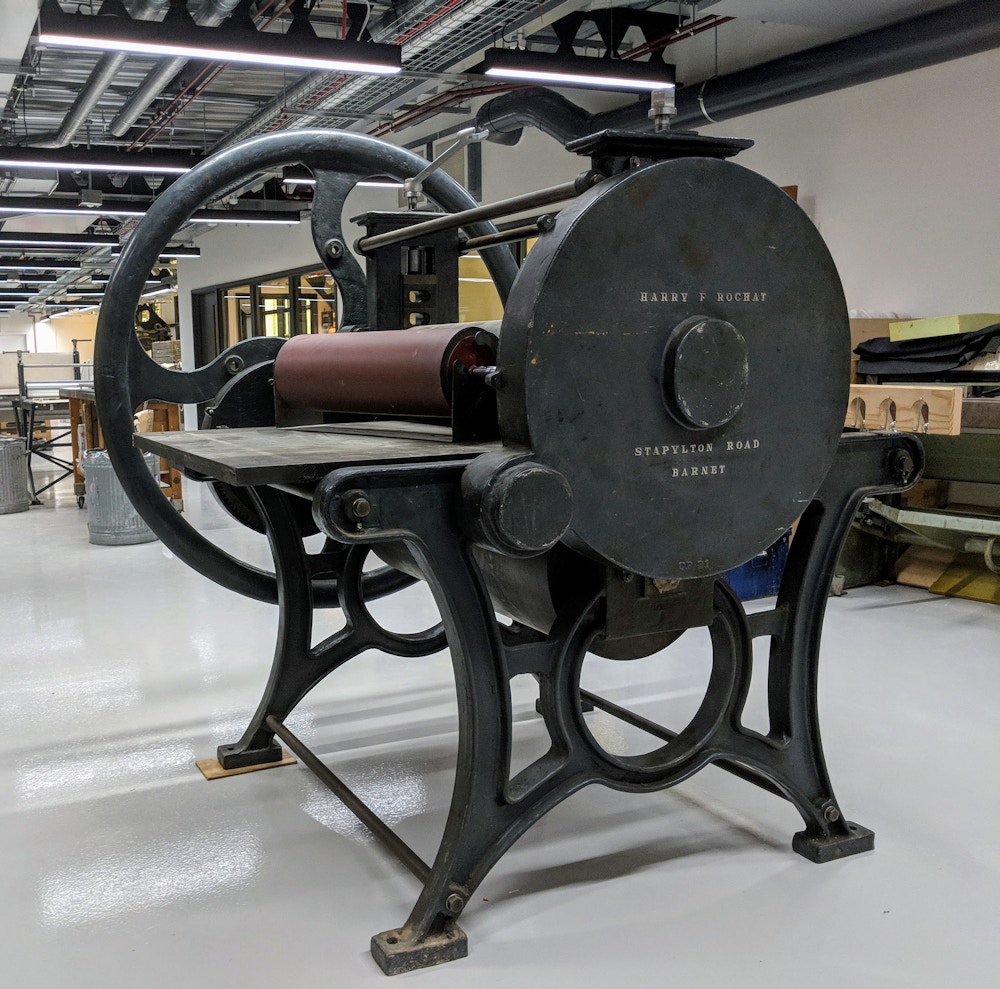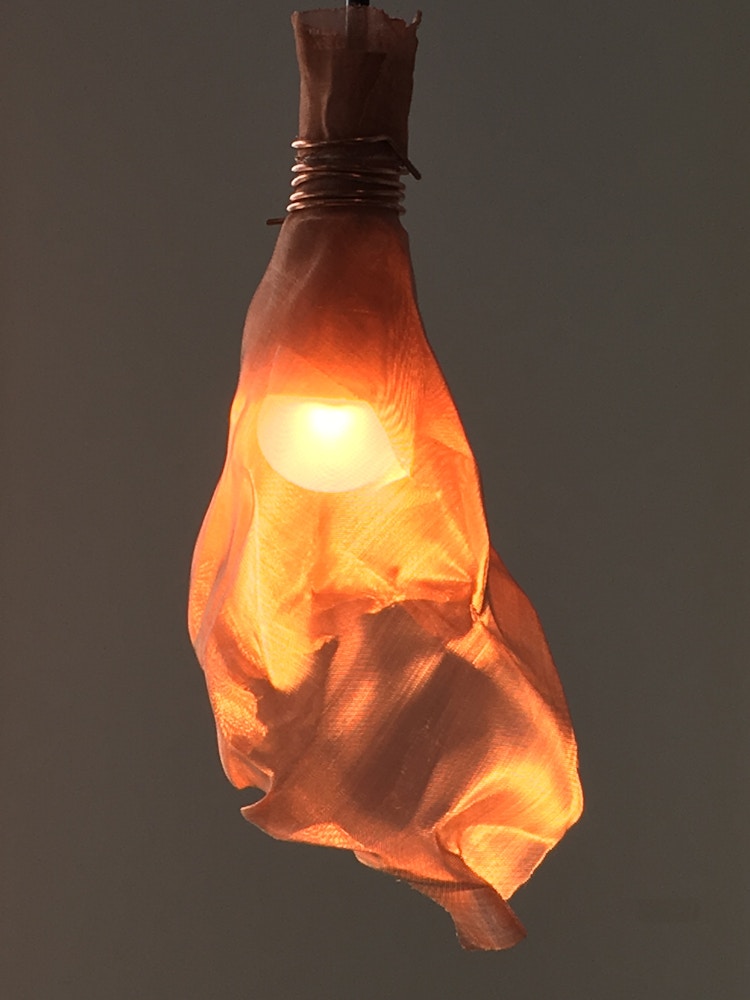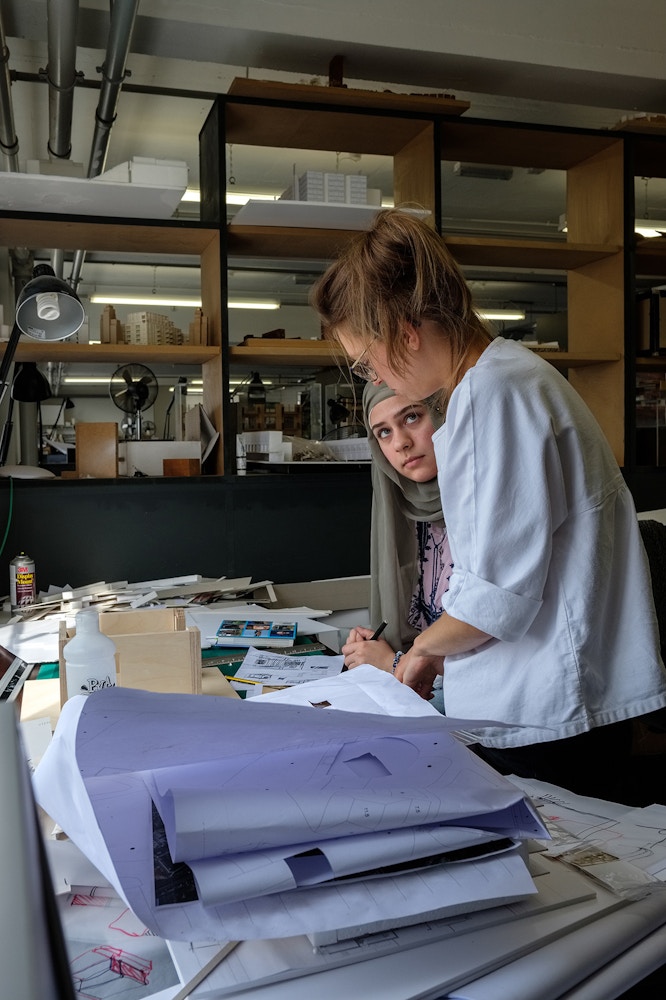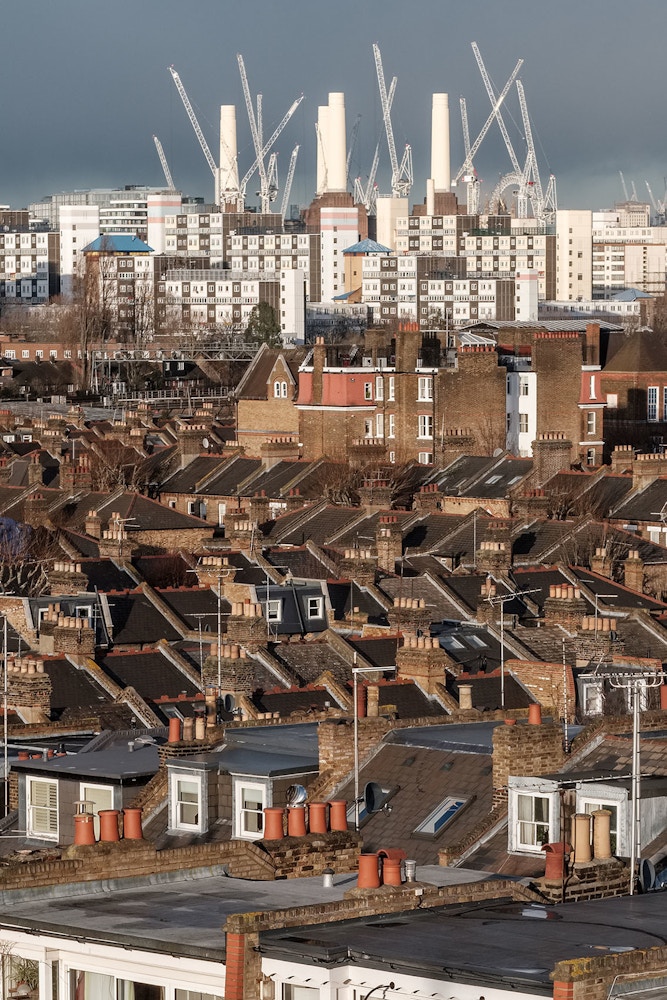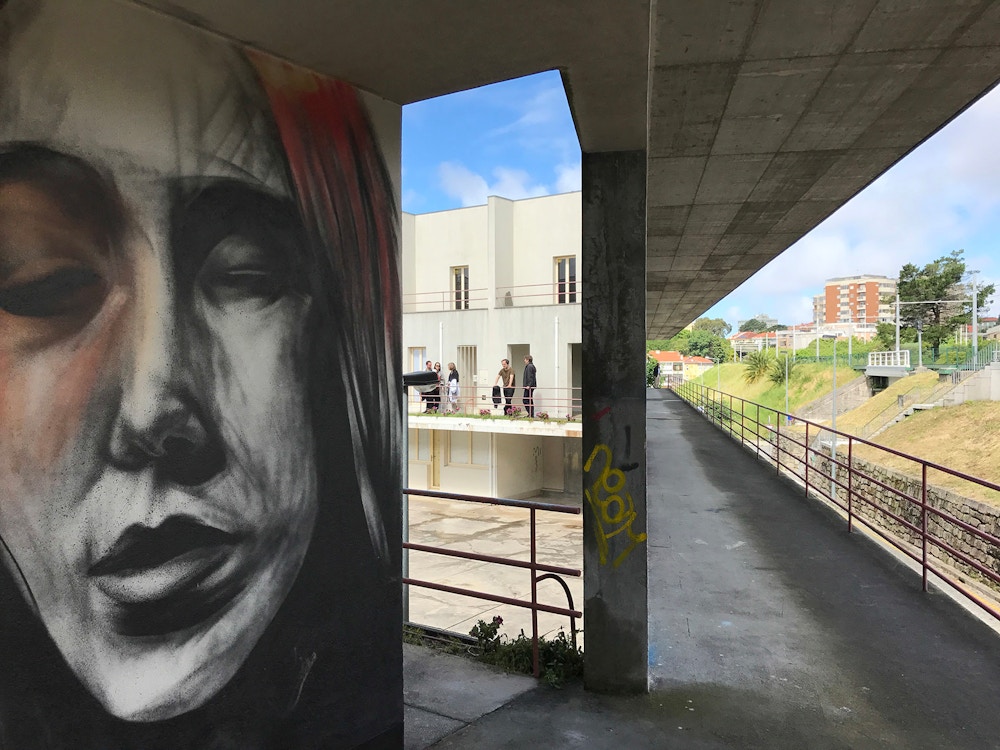References, reflections and studies capture the thinking, making and design stages within the studio

—Prototyping waterjet cut artwork based on two interwoven poems. First by David Garrick from the Theatre Royal prologue written in 1766, he also did a spoken work performance to announce the opening of the original theatre. And second by Miles Chambers, former Bristol City Poet.

—Graham Haworth has personally led some research into multi functional buildings, including a mix of uses ranging from maker spaces, workshops and studio spaces. This is brought into live projects such as Fish Island, where the project is being developed in collaboration with the Trampery.

—Grenville Davey sculpture at Cobbs Lane. We enjoy collaborating with visual artists, and have built a number of fruitful ongoing relationships over successive projects. Artists bring a fresh, questioning energy to the design conversation, challenging linear thinking and opening up unexpected avenues of investigation.
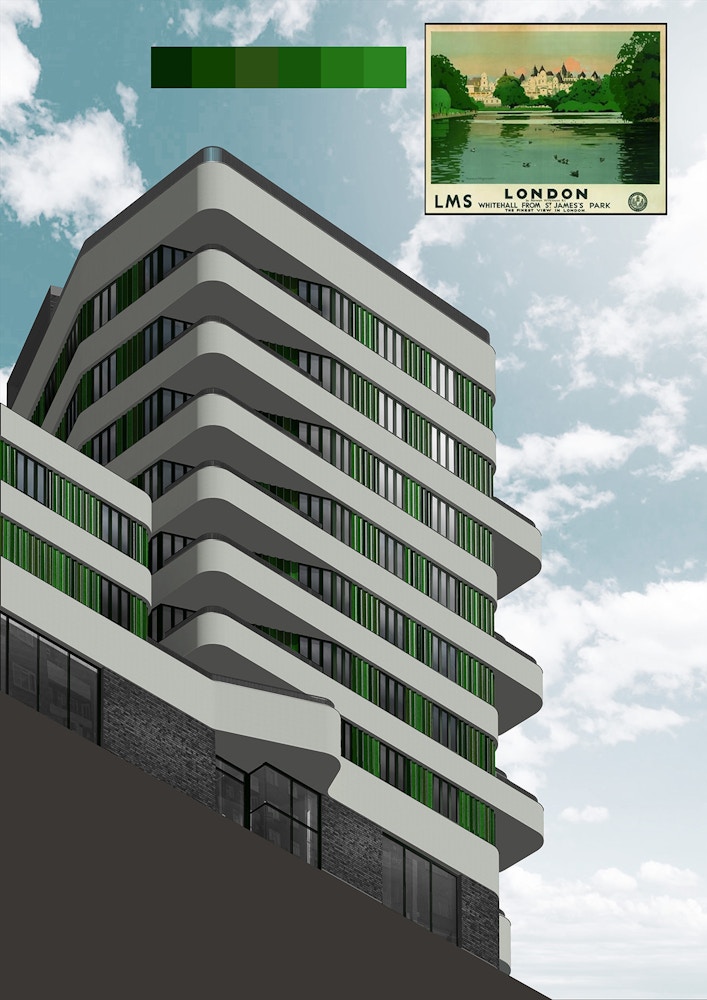
—Prior to the current brick horizontal banded design for Network Housing in Wembley, we explored a very different material approach to the facades. Inspired by 1930's Metro Land architecture, smooth matt GRC panels with curved corner profiles contrasted with glossy concave terracotta vertical panels between the windows. Subtle terracotta colour variations created visual movement across the facade.





