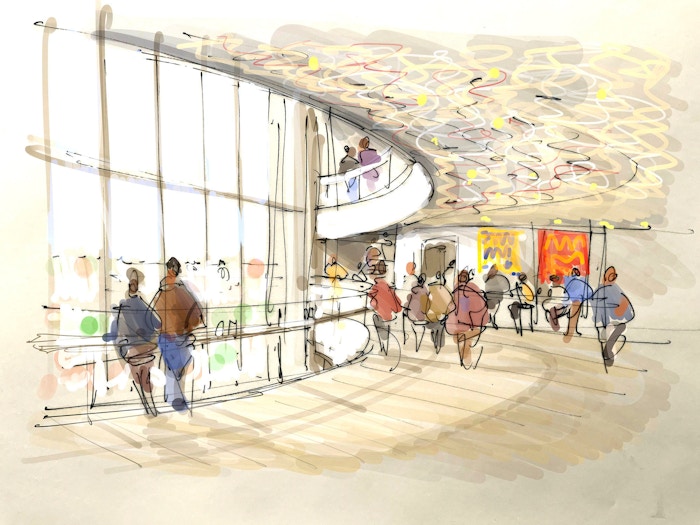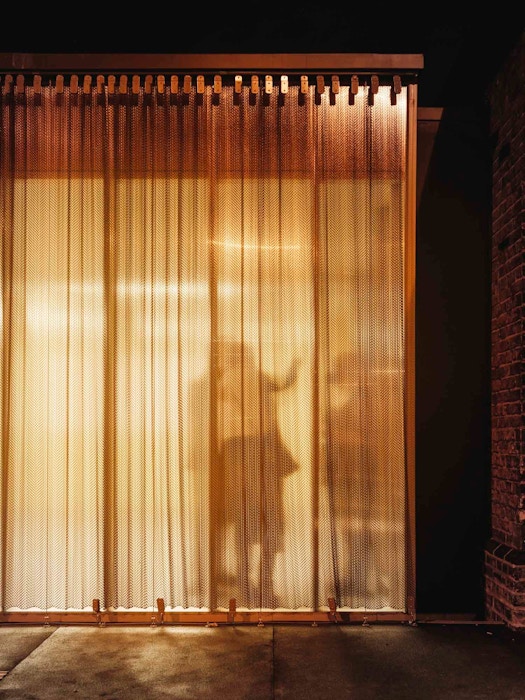—
4000 capacity live music venue

Haworth Tompkins is leading the design of a 4000 capacity music hall fit-out for AEG Europe in Olympia, Kensington. The music hall building, referred to as West Hall, forms part of the Future Olympia Exhibition Centre Masterplan, led by architects SPPARC and Heatherwick Studio for developer Yoo Capital. West Hall houses the live music venue across two primary floor levels, located above exhibition halls below. The facade and building shell is designed by the developer’s team and is currently under construction led by main contractor Laing O’Rourke.
The vision for the interior design of the venue is to create a hall of music and sound, a world of sophisticated materials and natural textures. Haworth Tompkins were appointed from Stage 3 onwards to develop the architectural and interior design as lead design consultant.






