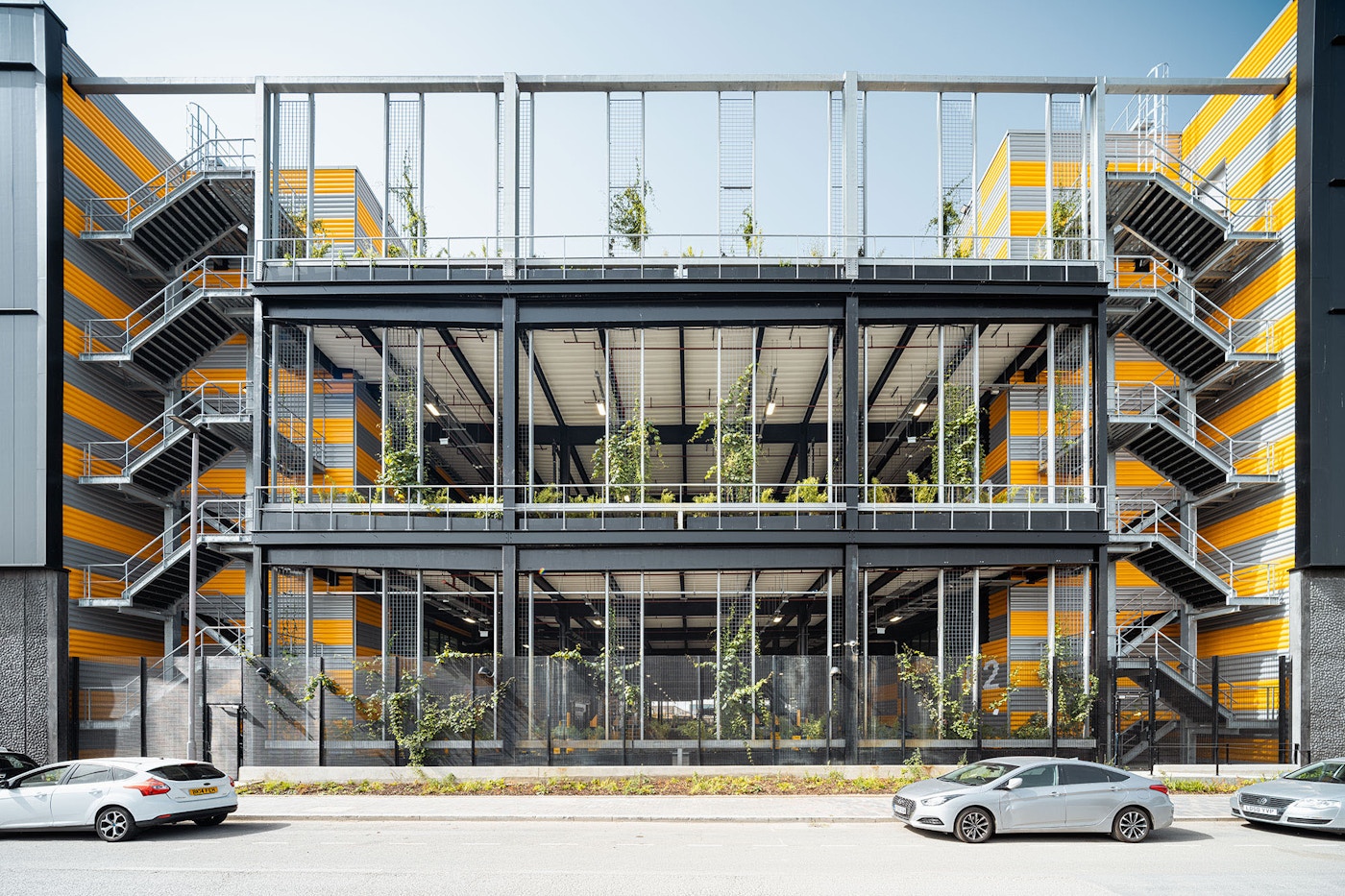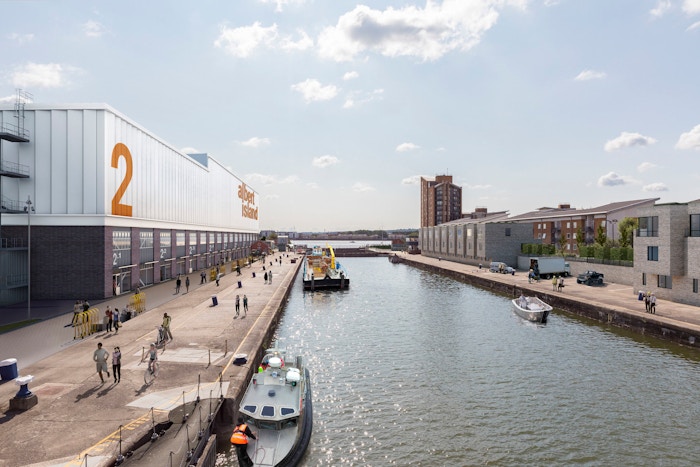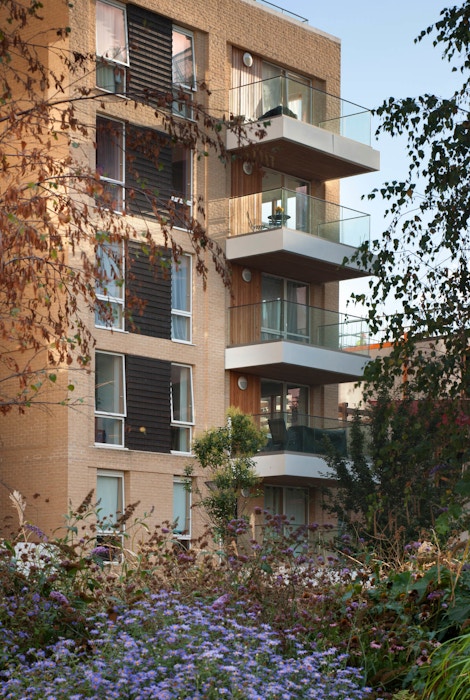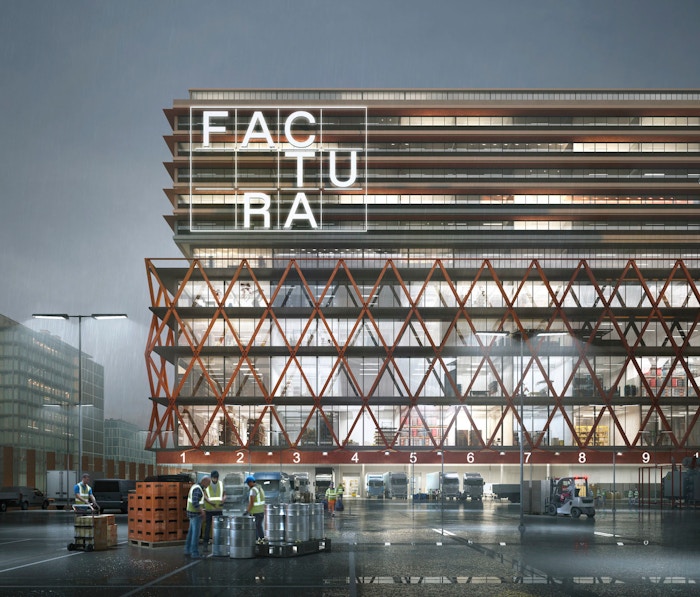—
innovative, stacked industrial development

Located on a brownfield site zoned for industrial use in Barking and Dagenham, Industria represents an innovative and ambitious approach to modern industrial design. Haworth Tompkins worked with Be First to deliver a building that densifies and diversifies workspace in a move away from the traditional typology of single-storey, low density ‘sheds’.
The site is in the heart of the industrial River Road Employment Area, adjacent to the A13 and close to Barking Power Station - soon to host the relocated City of London Markets. Industria provides a community of light industrial units and maker spaces within a modern, sustainable building capable of flexing and adapting to future needs.


The building delivers around 11,500sqm of industrial space across 45 SME and Flatted Factory units of varying scales, achieved through stacking vertically and, importantly, providing vehicular access to upper floors by a helical van ramp that will allow tenants to service their businesses directly.

A shared central service yard is sandwiched by two building ‘wings’ at ground, first and second floors, with generous floor heights and spans achieved with an efficient steel frame design.



Full-height, seven metre tall ‘shopfront’ units and a new public cafe and business hub are located at ground floor to activate the existing streets. Along with a rooftop breakout space with views west back towards the City, these will provide spaces for tenants to meet, eat and socialise away from a busy environment, helping to foster cross-pollination between tenants.



The strategy for the character and materiality of the building differentiates between the external street-facing and internal deck-facing facades. External elevations are characterised by a naturalistic palette of stainless steel and textured concrete, enlivened by openings and large-scale signage in key locations. The internal deck-facing facades are more playful, with patterned, colourful corrugated metal. They bookend and incorporate the open deck ends, which are screened by planted metal framing, through which glimpses of the interior elevations will be visible from the street.



A strong building brand and identity has been developed by the team to unite the diverse range of tenants and unit types, using a coherent supergraphic and wayfinding strategy that runs at various different scales throughout the building. The project completed in late 2023, and is currently being let. It represents an exciting new industrial typology for the UK with the potential to be of national significance in this field.
“HT have been instrumental in making Industria happen, from early research and concept, to the tenacity and attention to detail to see the project through to construction. We are genuinely excited about how the project is going to transform and lead industrial regeneration for the borough.” Lily Kwong, Development Manager, Be First








