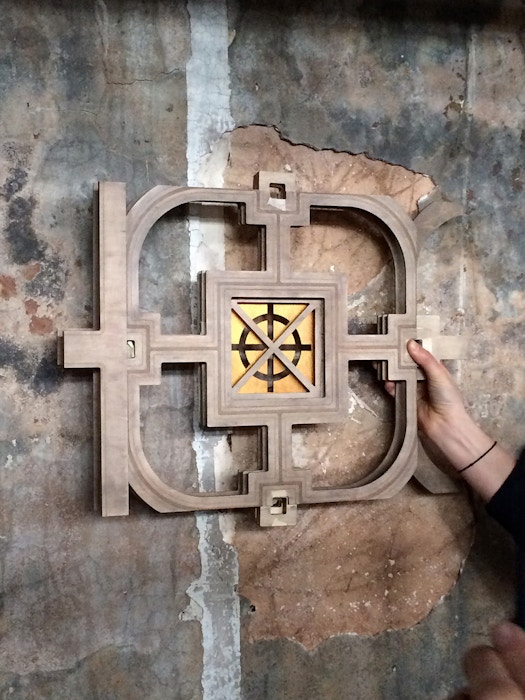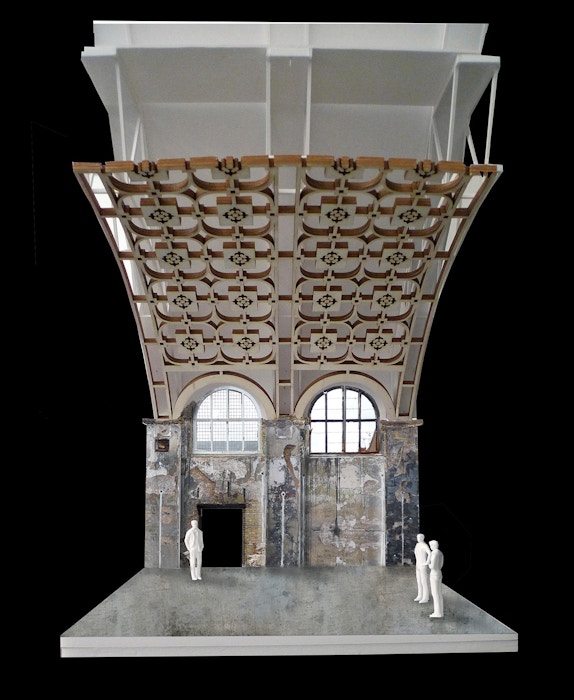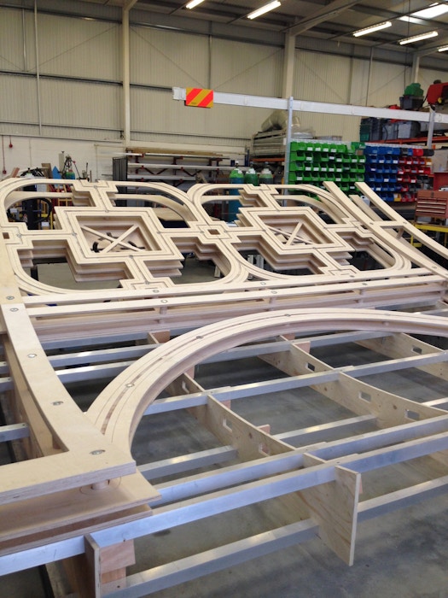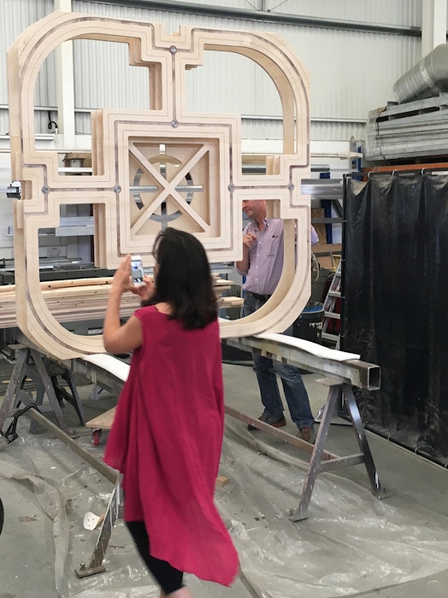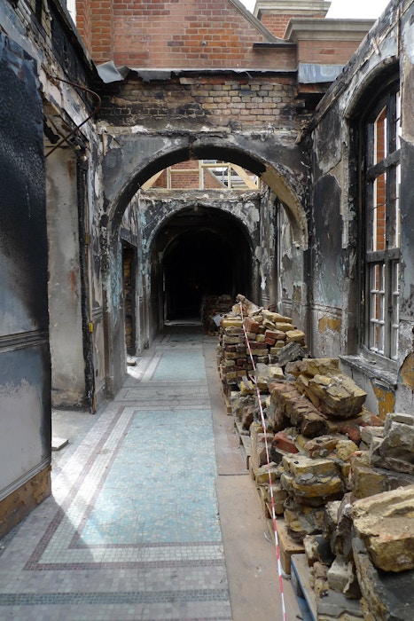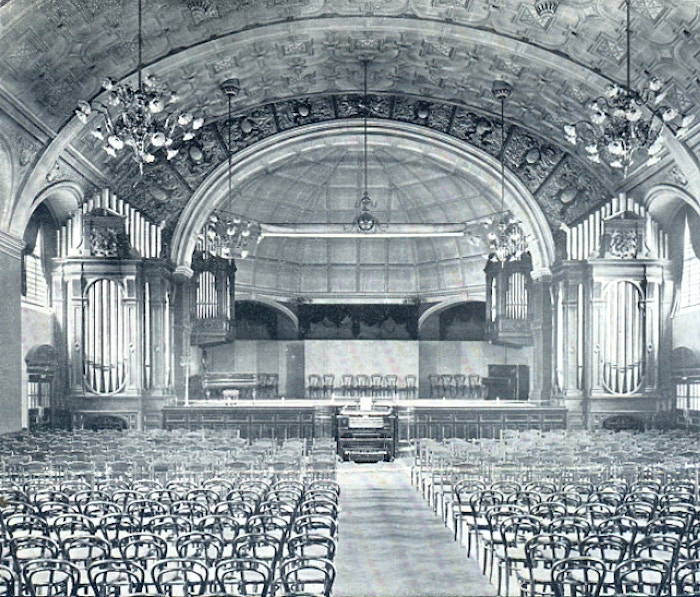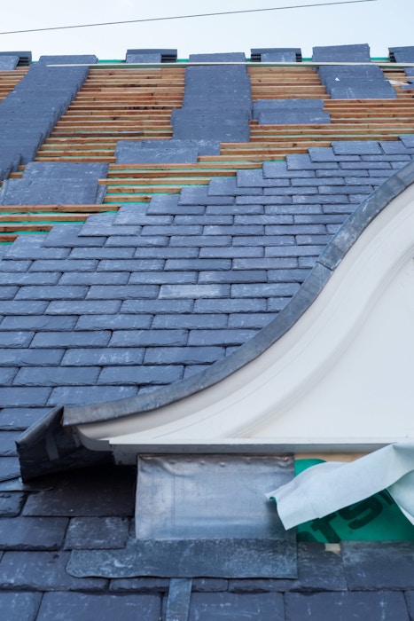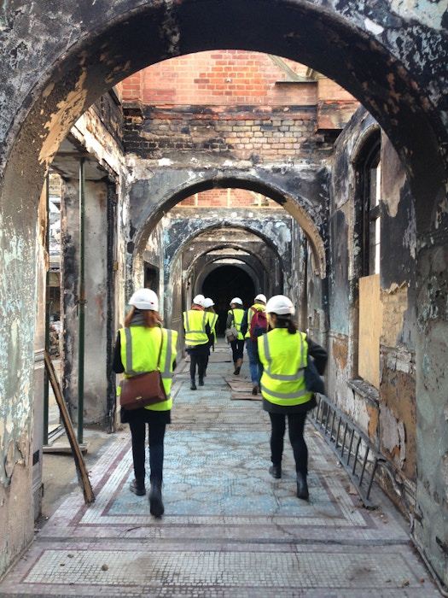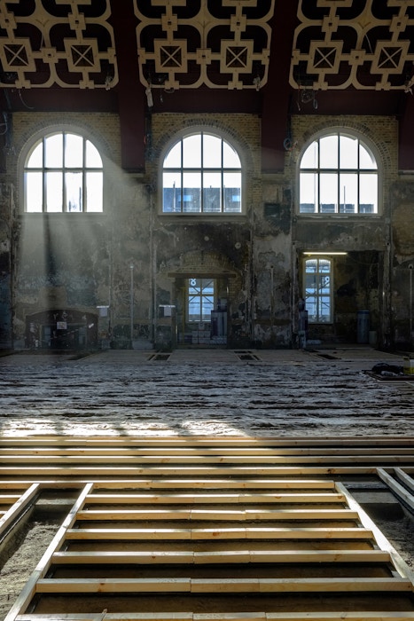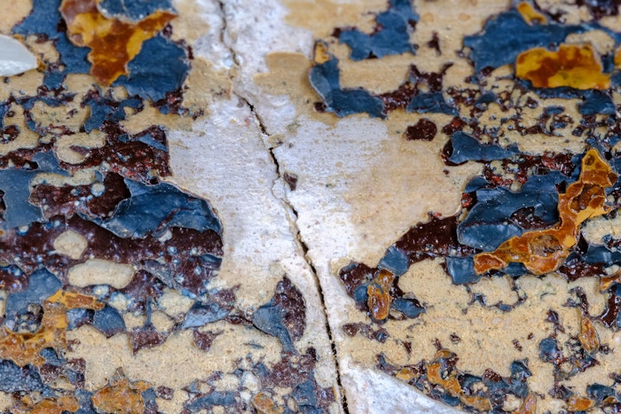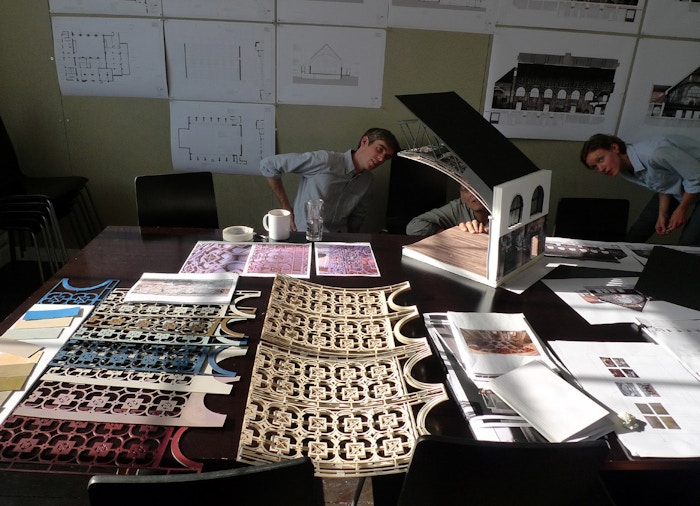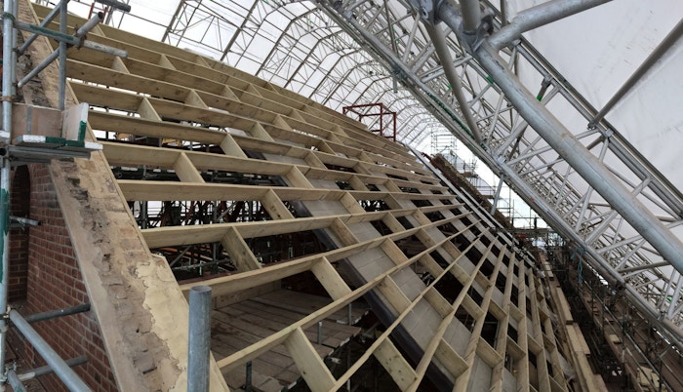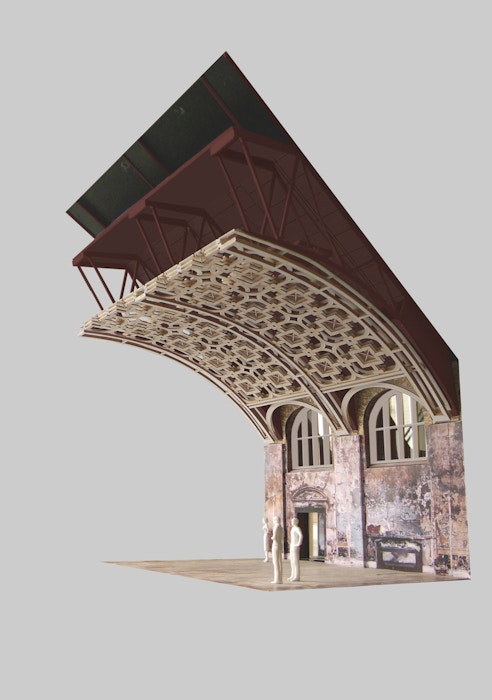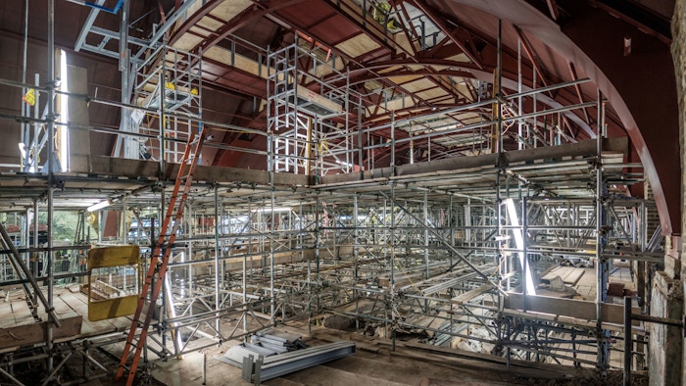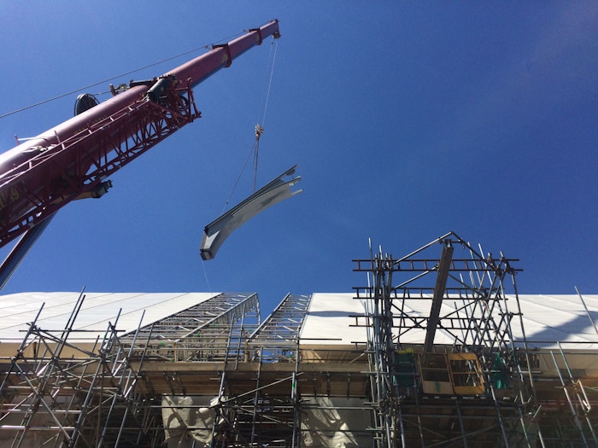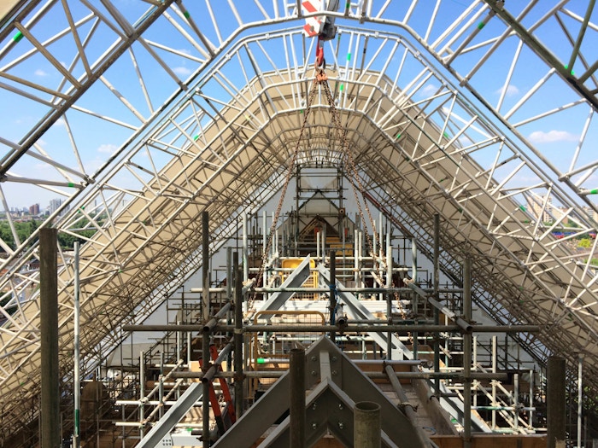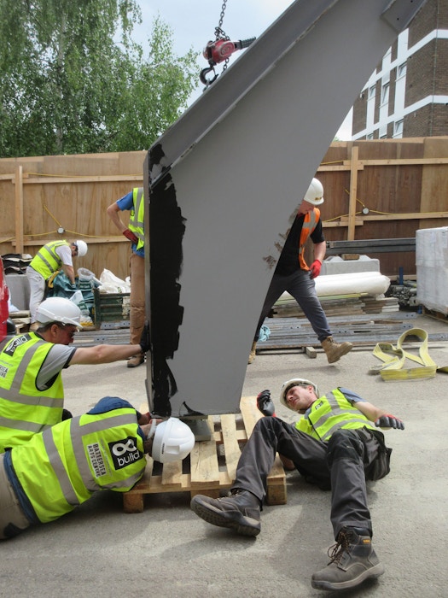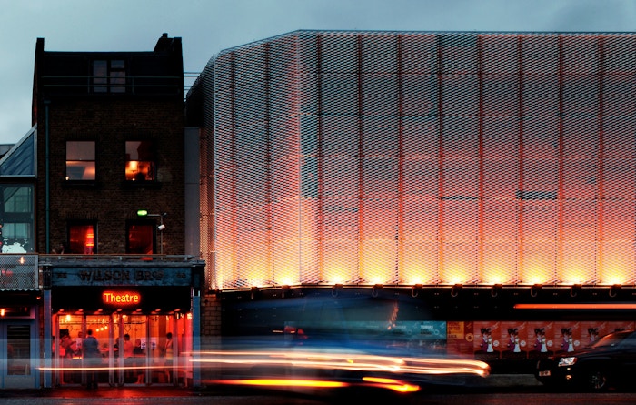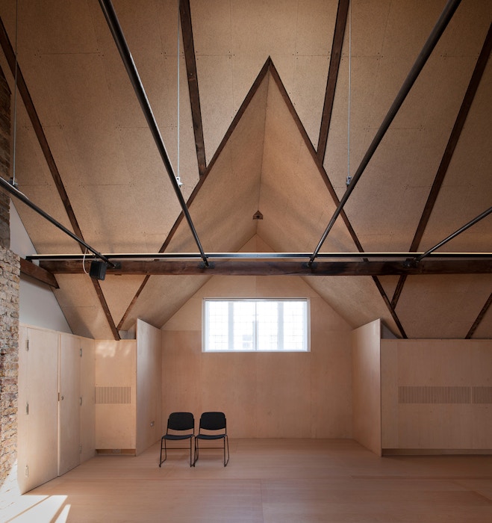—
the rebirth of a town hall for community and theatre use
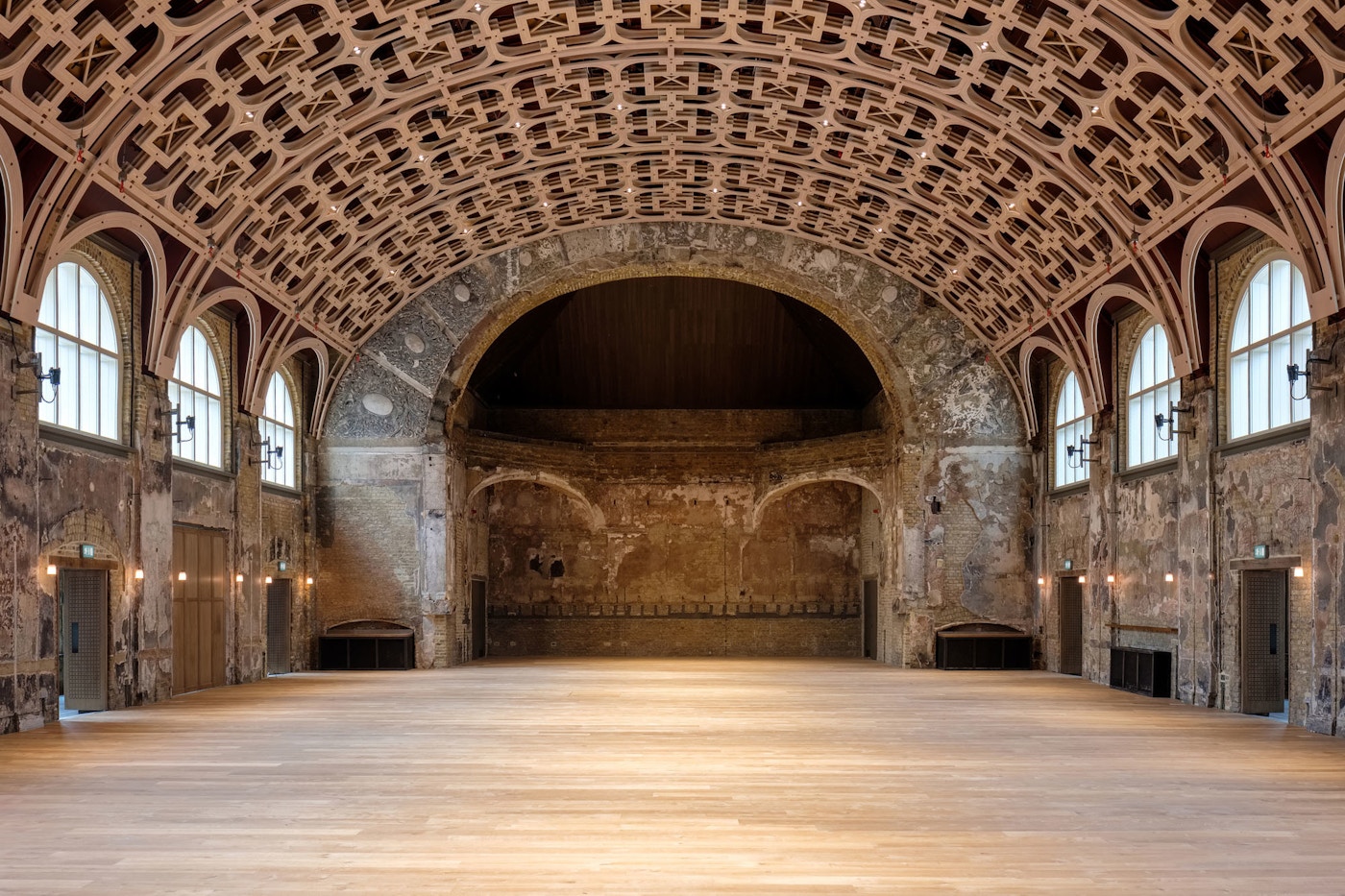
Battersea Town Hall is a handsome, beautifully made civic building in south west London, designed by E. W. Mountford in 1893 and Grade II* listed both for its architectural significance and for its important political role in the birth of the suffragette and labour movements in the early twentieth century. Since 1974 it has been home to the arts centre that is regarded as one of the most important incubators of new performance work in the UK.
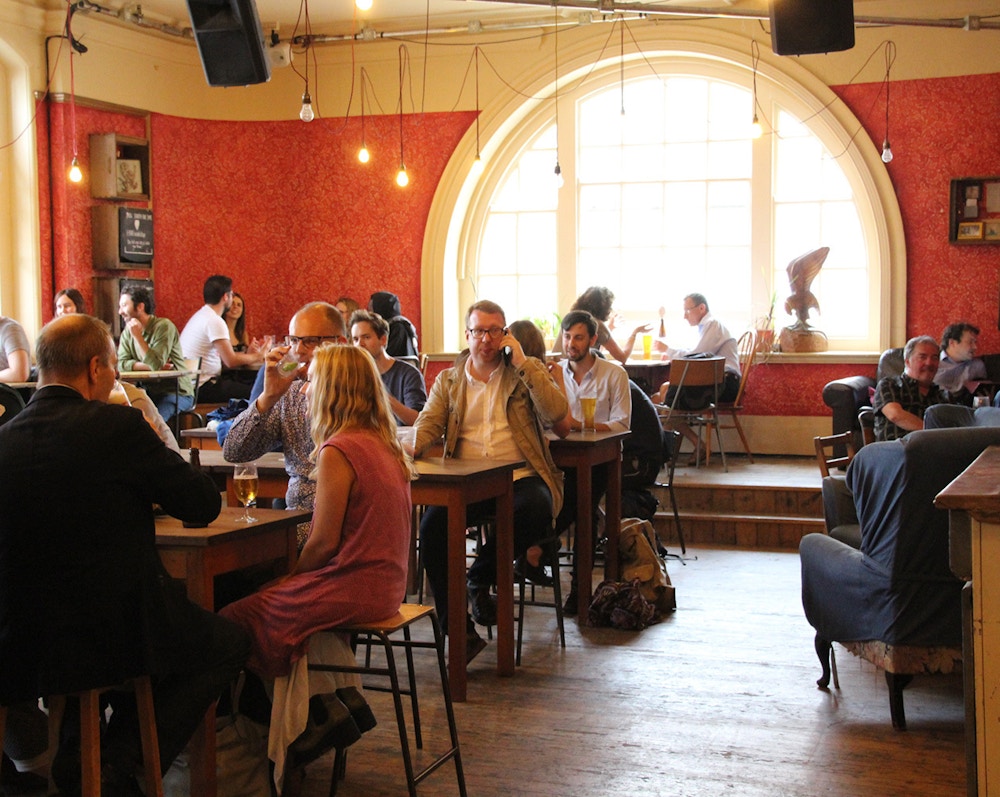
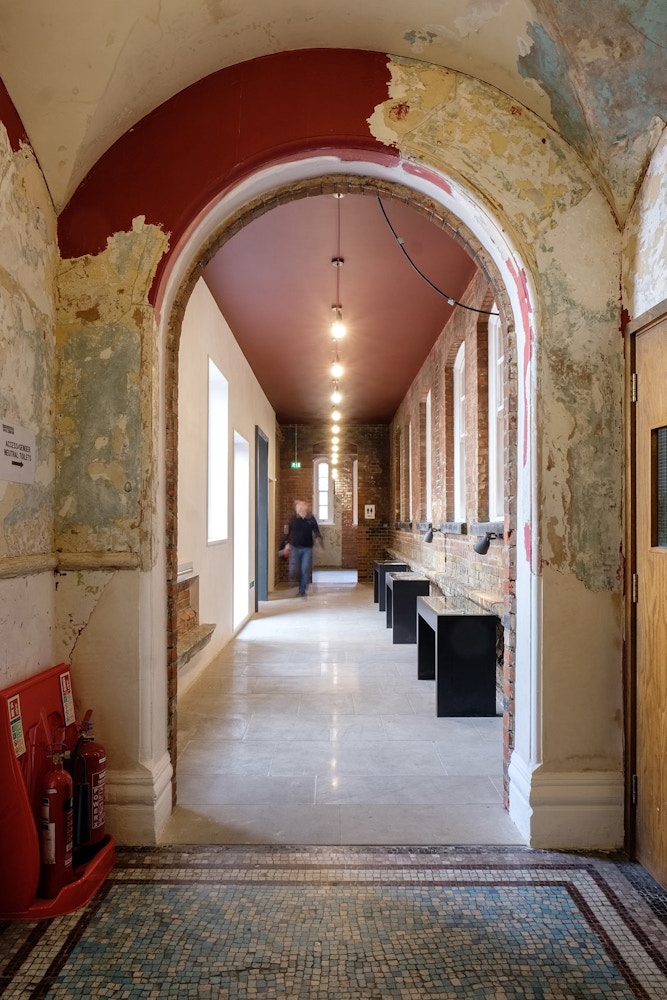
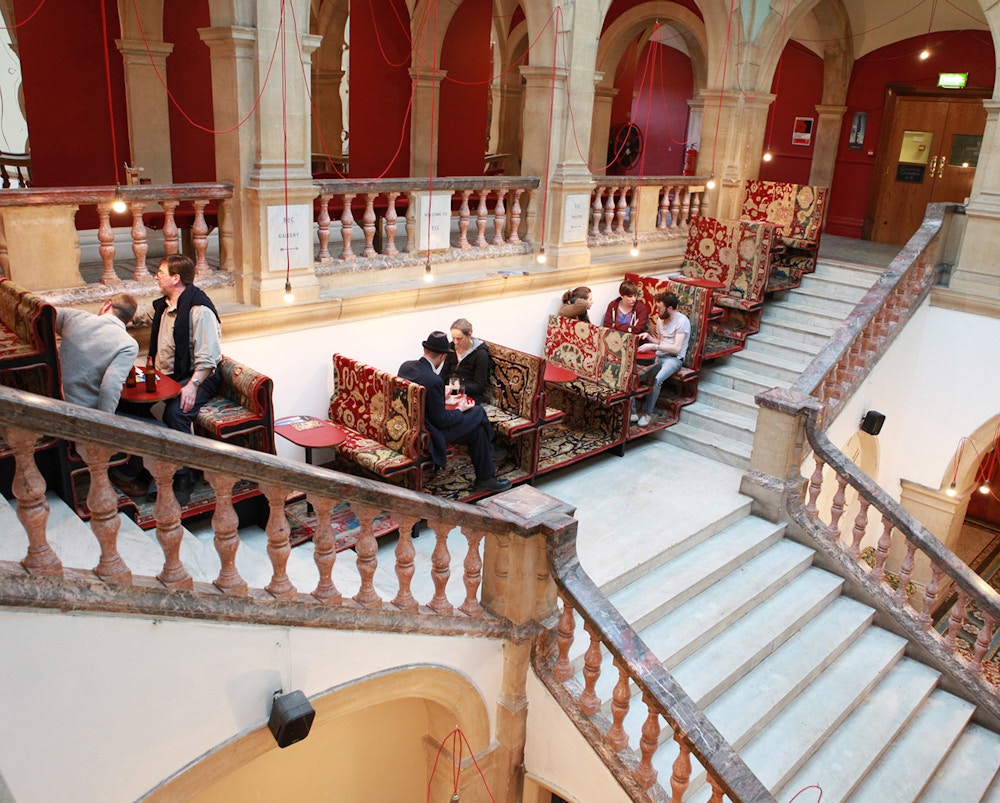
Haworth Tompkins have been working alongside the Battersea Arts Centre team, the local community and theatre artists for over a decade on a series of ongoing, experimental, phased projects that are gradually transforming the entire building into a powerhouse of creative communal activity and an explicit record of the buildings vivid history.
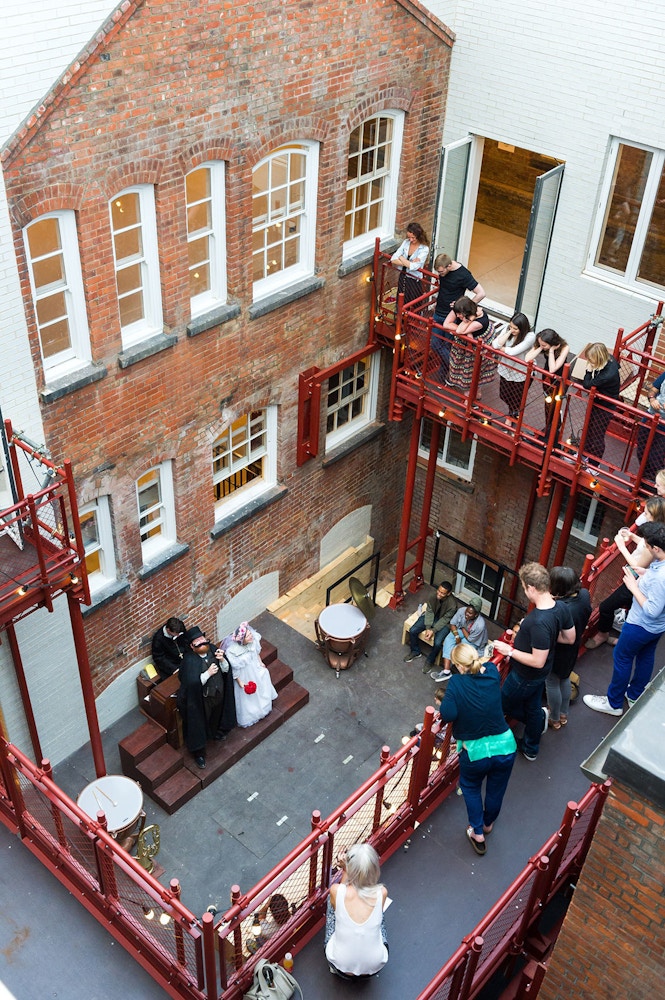
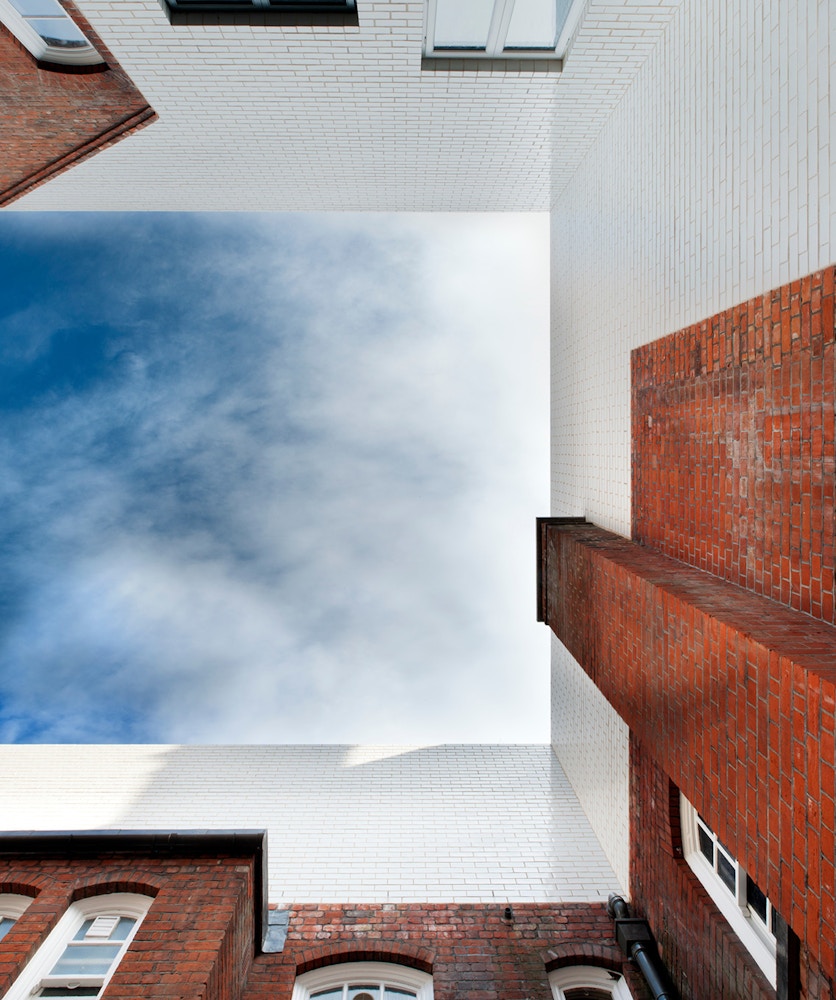
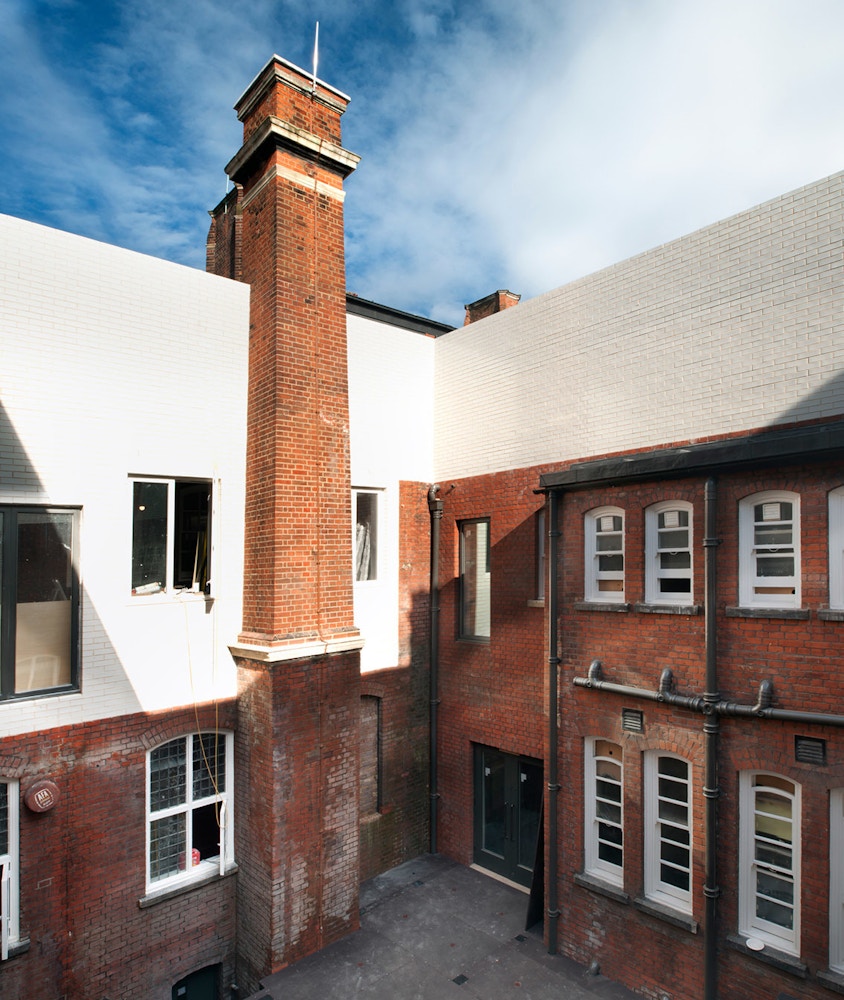
Drawing on the existing richness of the building and patterns of use by artists, a number of improvised, non-invasive alterations were made alongside specific productions - such as Punchdrunk’s Masque of the Red Death - to test strategies for change and to evolve a playful but rigorous architectural language.
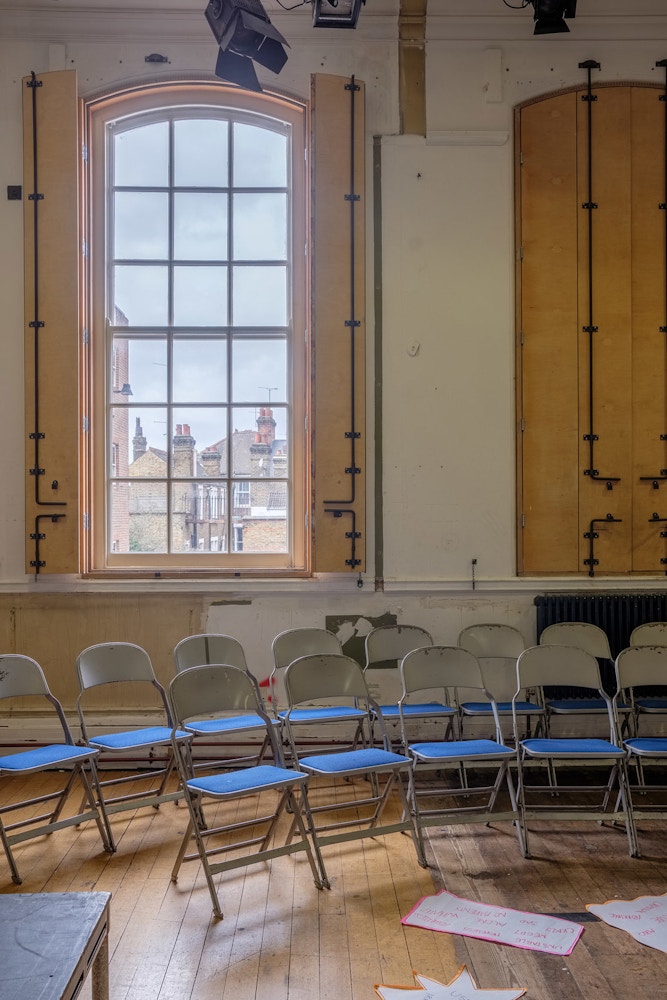
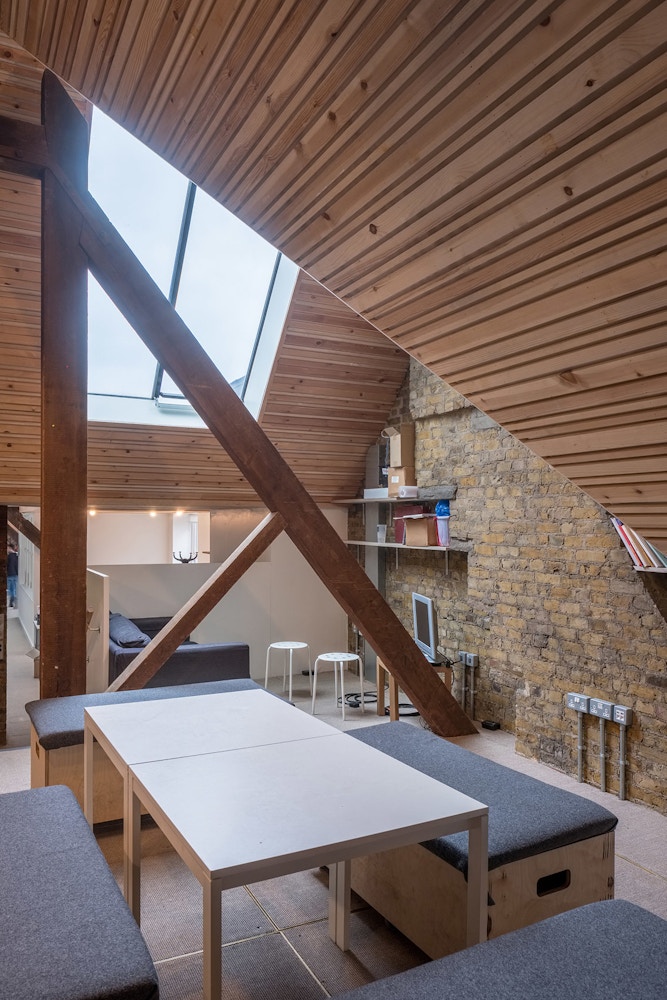
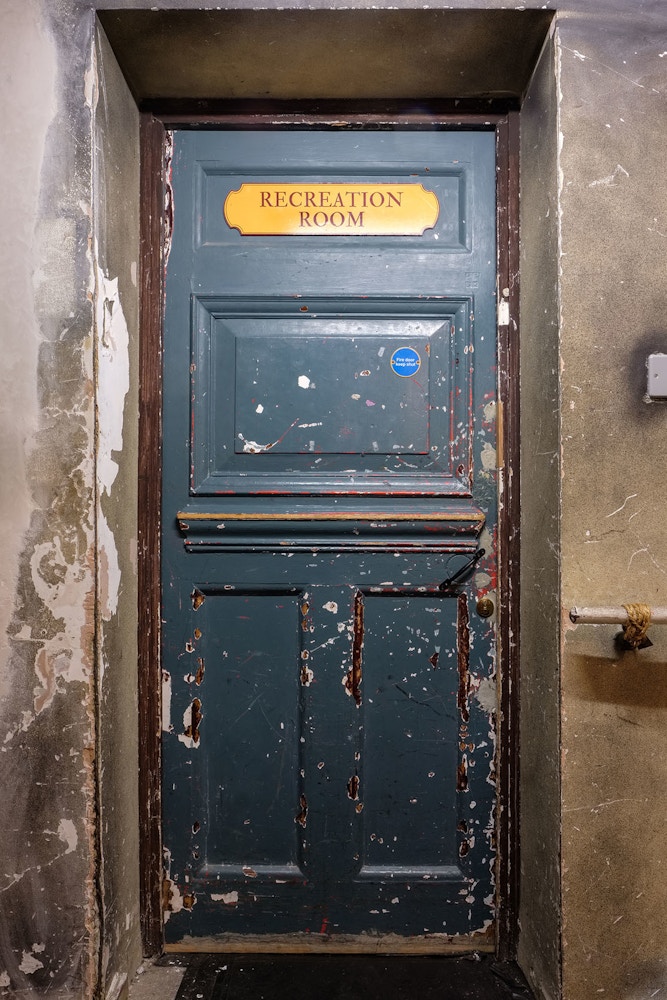
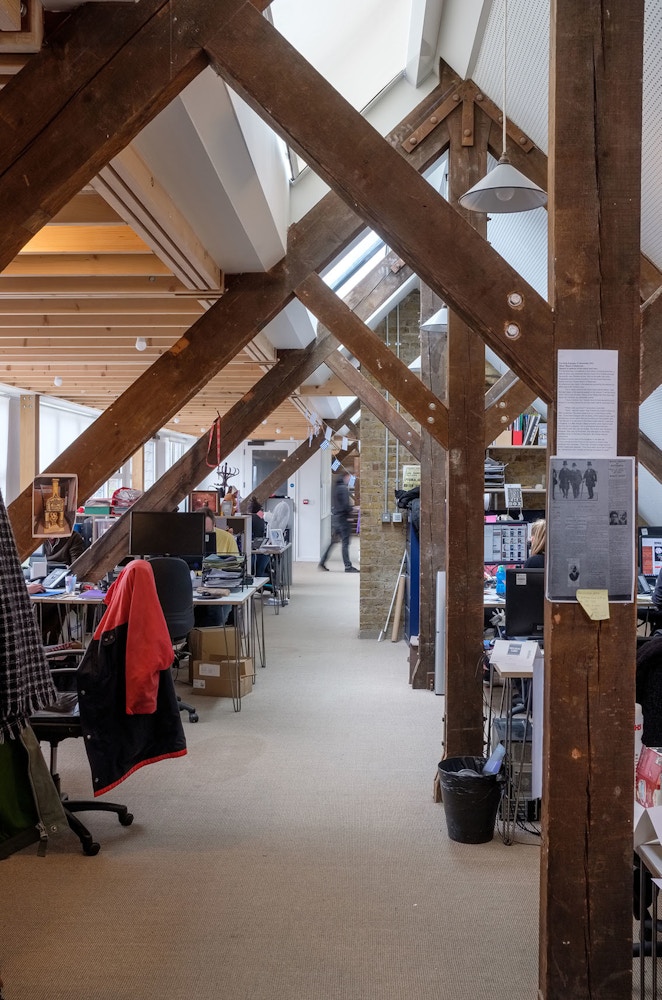
Following a period of experimentation, a brief for more permanent work was developed. These projects include the creation of a new public outdoor courtyard performance space by selectively stripping back and patching in a disused light well, and the conversion of unused attics and rooftops for the organisation’s offices and garden.
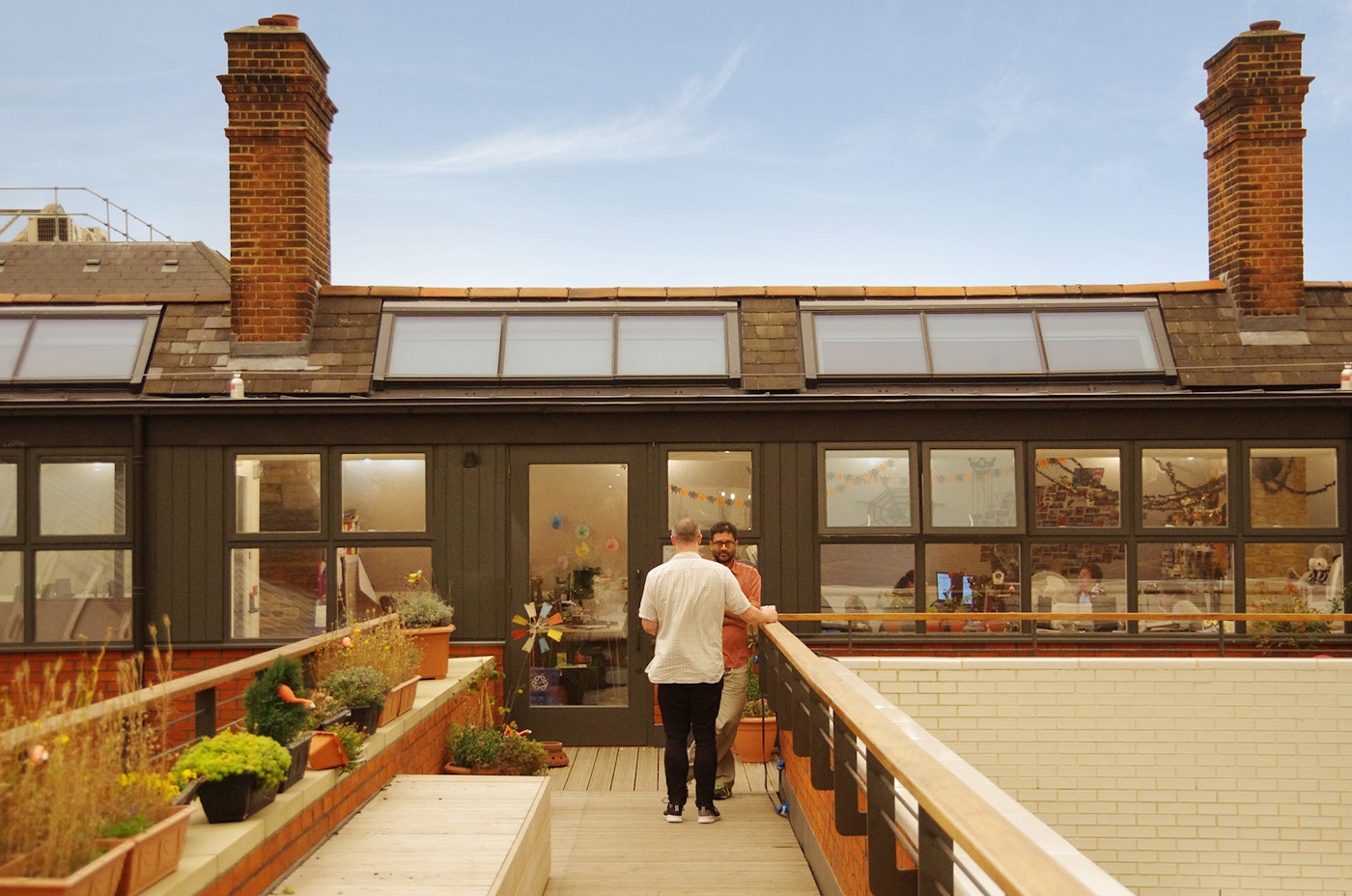
Cumulatively, these interventions have resulted in the reconfiguration of the entire interior to allow the possibility of multiple, interconnected performance, heritage and community uses, equipping the organisation for the next phase of its life.
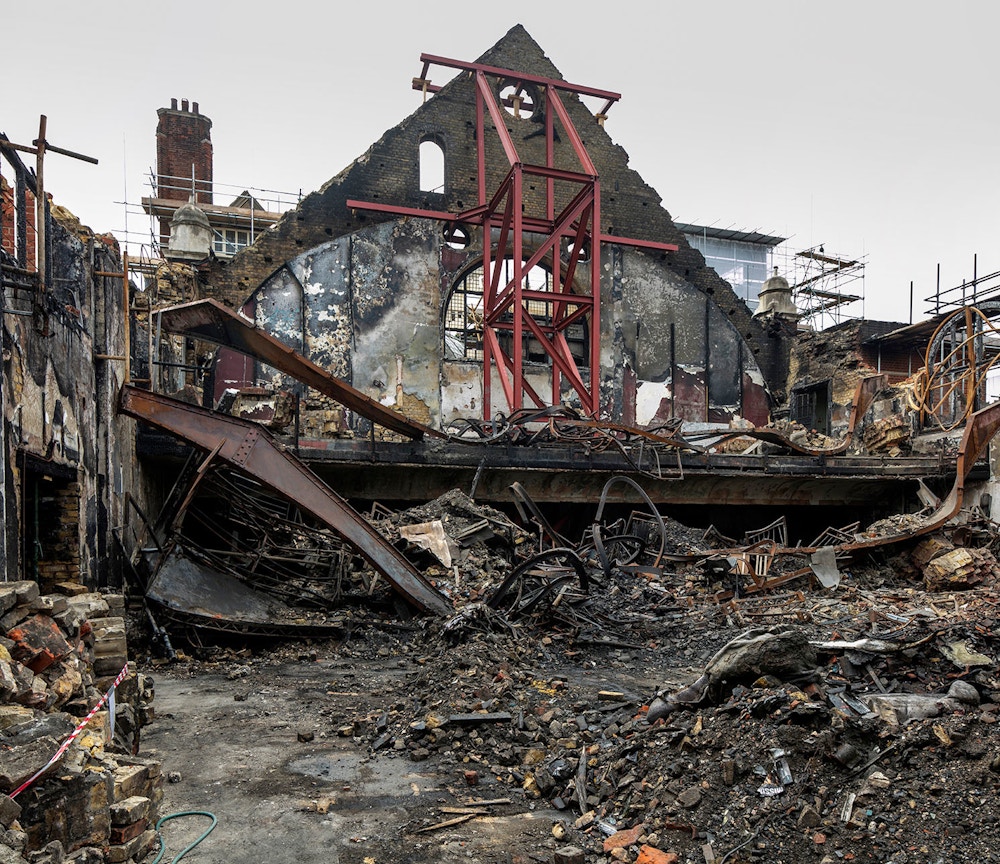
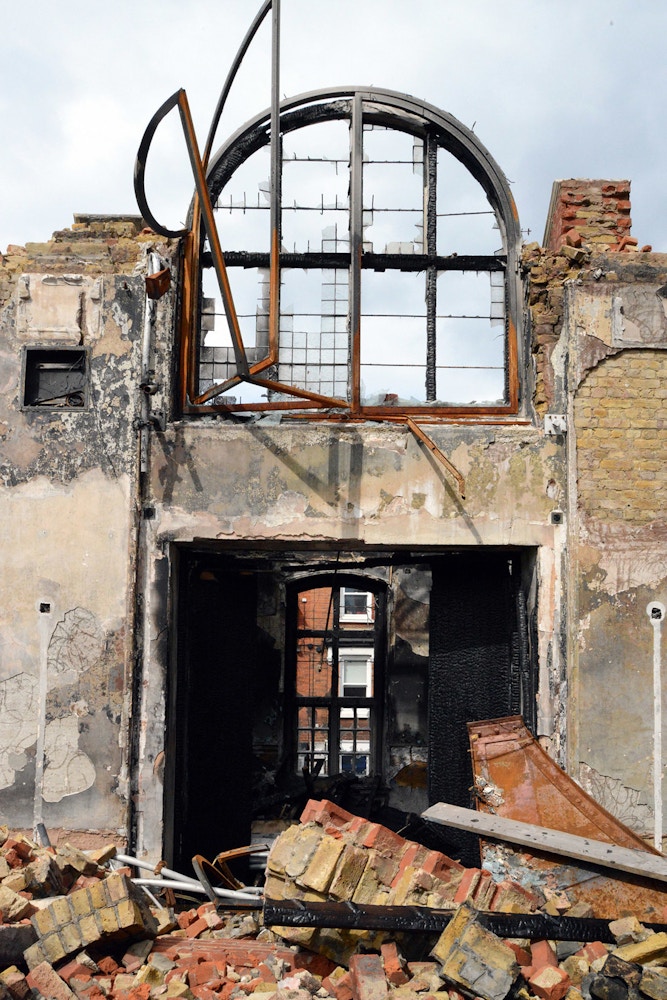
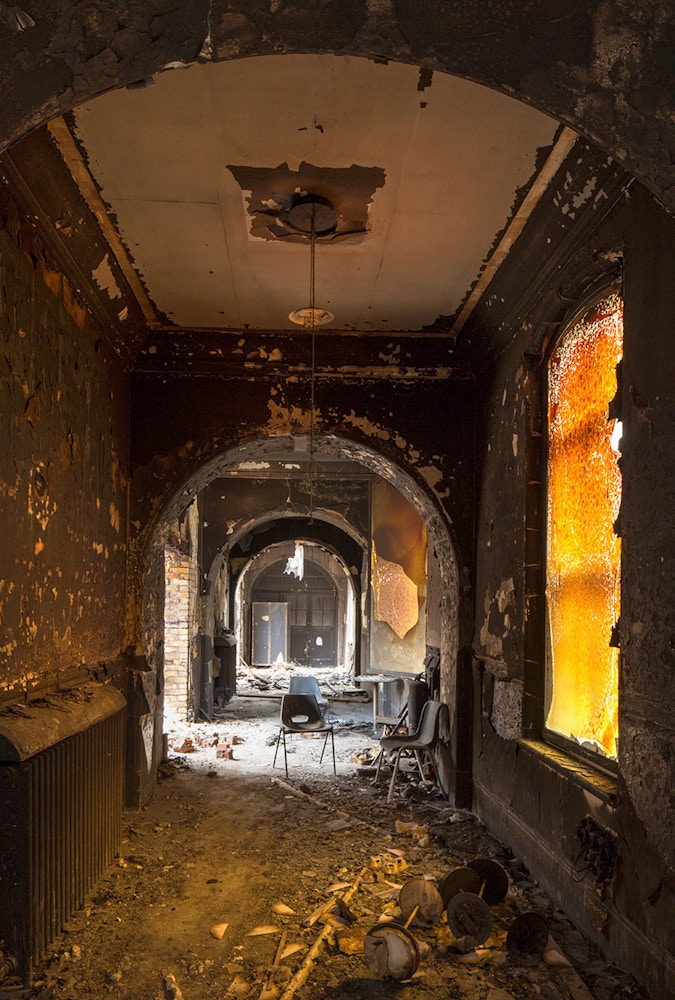
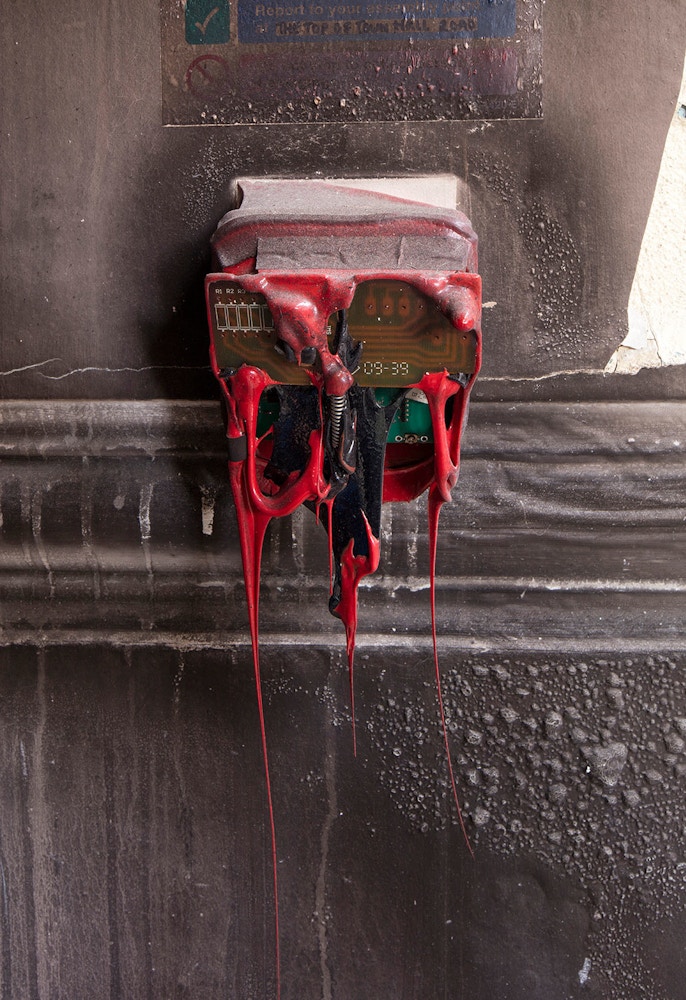
In the context of this narrative approach, the rebuilding of the building’s Grand Hall after the shocking fire that partially destroyed it in 2015 was able to be assimilated into the project as another, albeit highly significant, moment of evolution and change.

Haworth Tompkins took the former decorative plaster vault as a starting point for a new, timber grid ceiling, allowing far greater theatrical possibility and a much clearer acoustic. The surface of the walls of the hall and its surrounding corridors have been preserved in their extraordinary, almost Pompeiian post-fire richness and complexity.
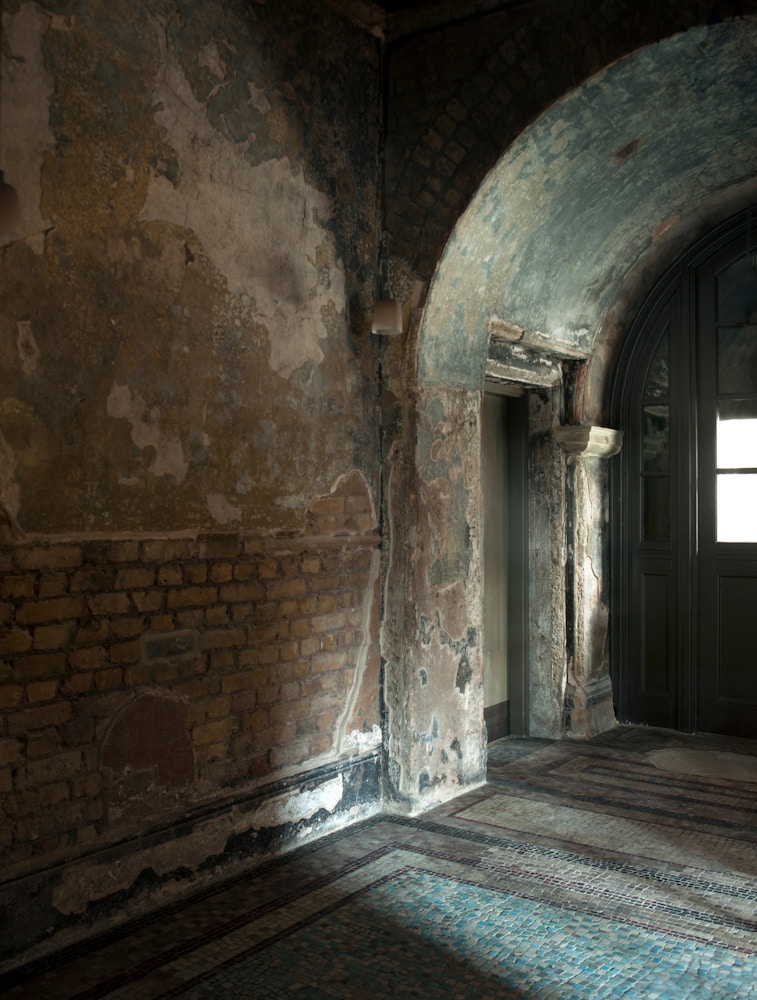
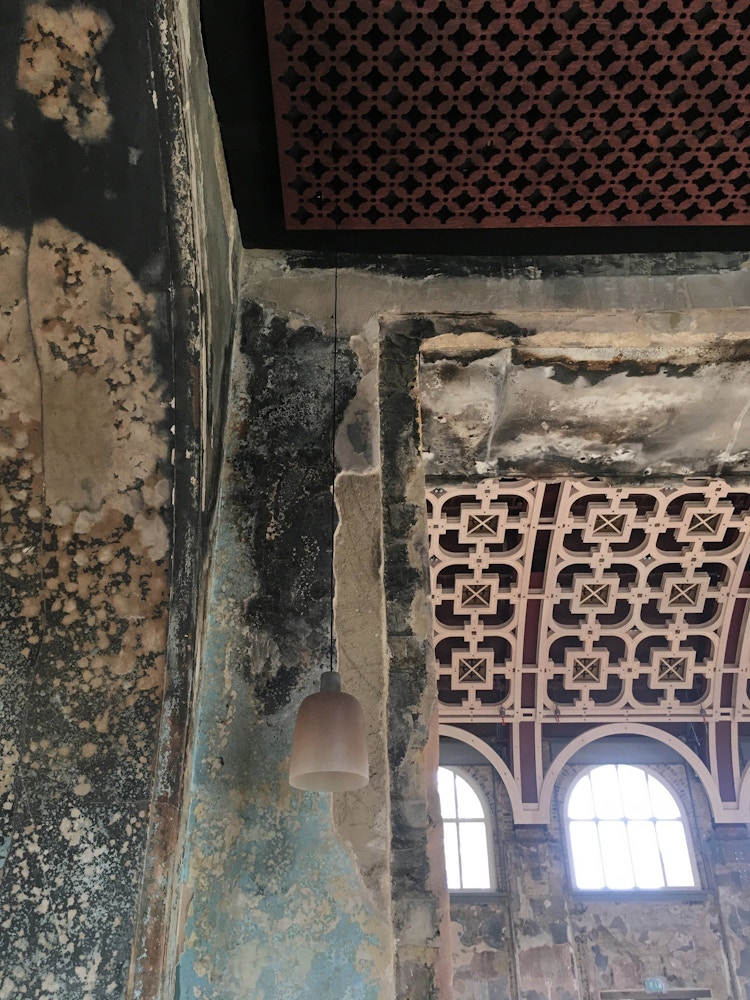
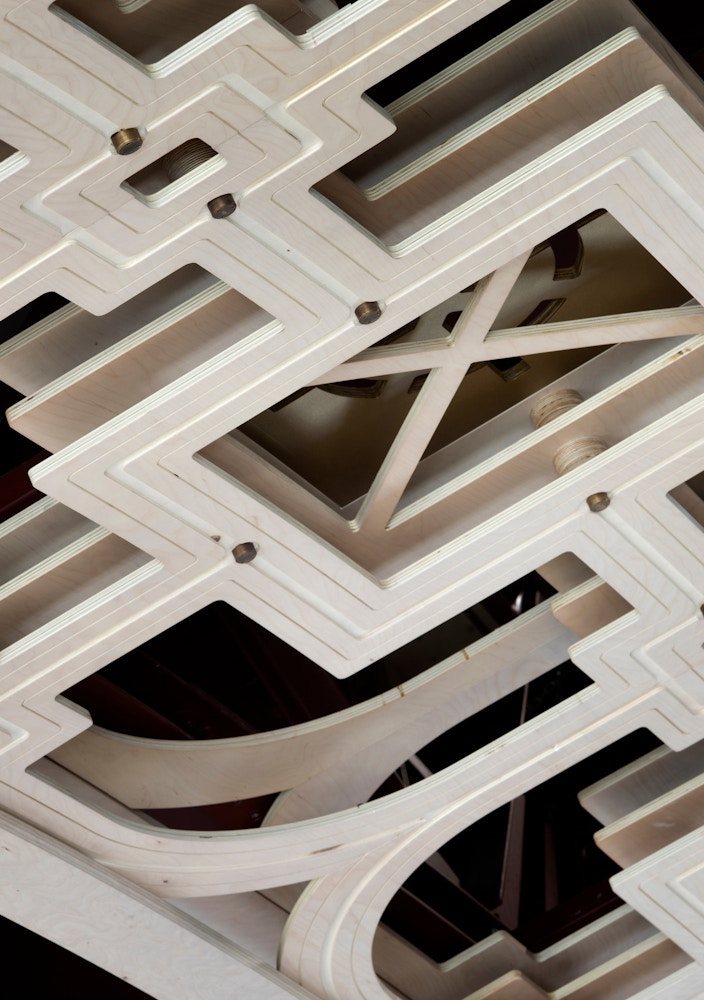
A creative relationship of this duration allows both ‘client’ and ‘architect’ to evaluate the ways in which the collaboration has informed their respective wider practices. As the project has unfolded over the last 12 years, so BACs mission has evolved from a purely theatrical undertaking to become a far more wide ranging social project with access and inclusivity at its core.
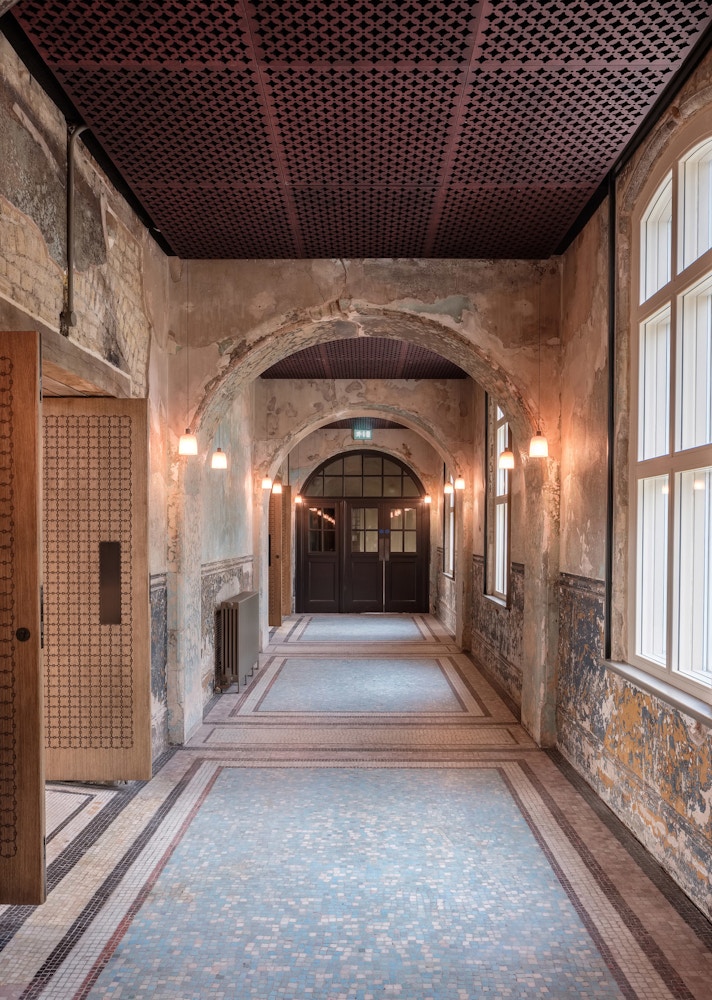
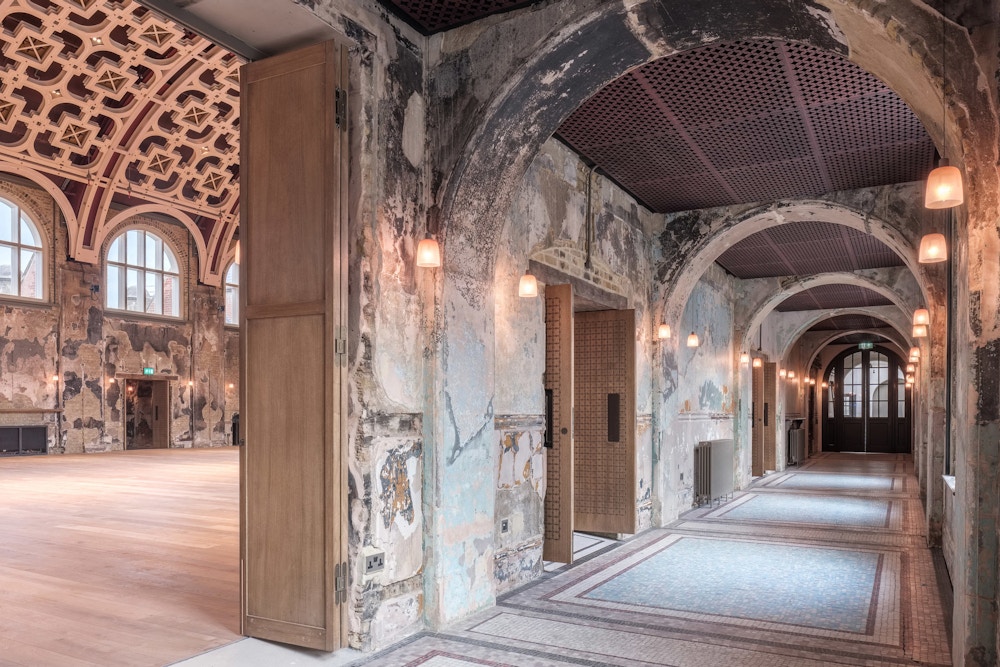
Equally, as architects our theatre work has increasingly been directed towards establishing a ‘cultural commons’ in which buildings for theatre can be seen less as individual entities, competing for a market share of an established theatre audience, and more as a diverse, conglomerate civic space that is available - and meaningful - to the whole community.
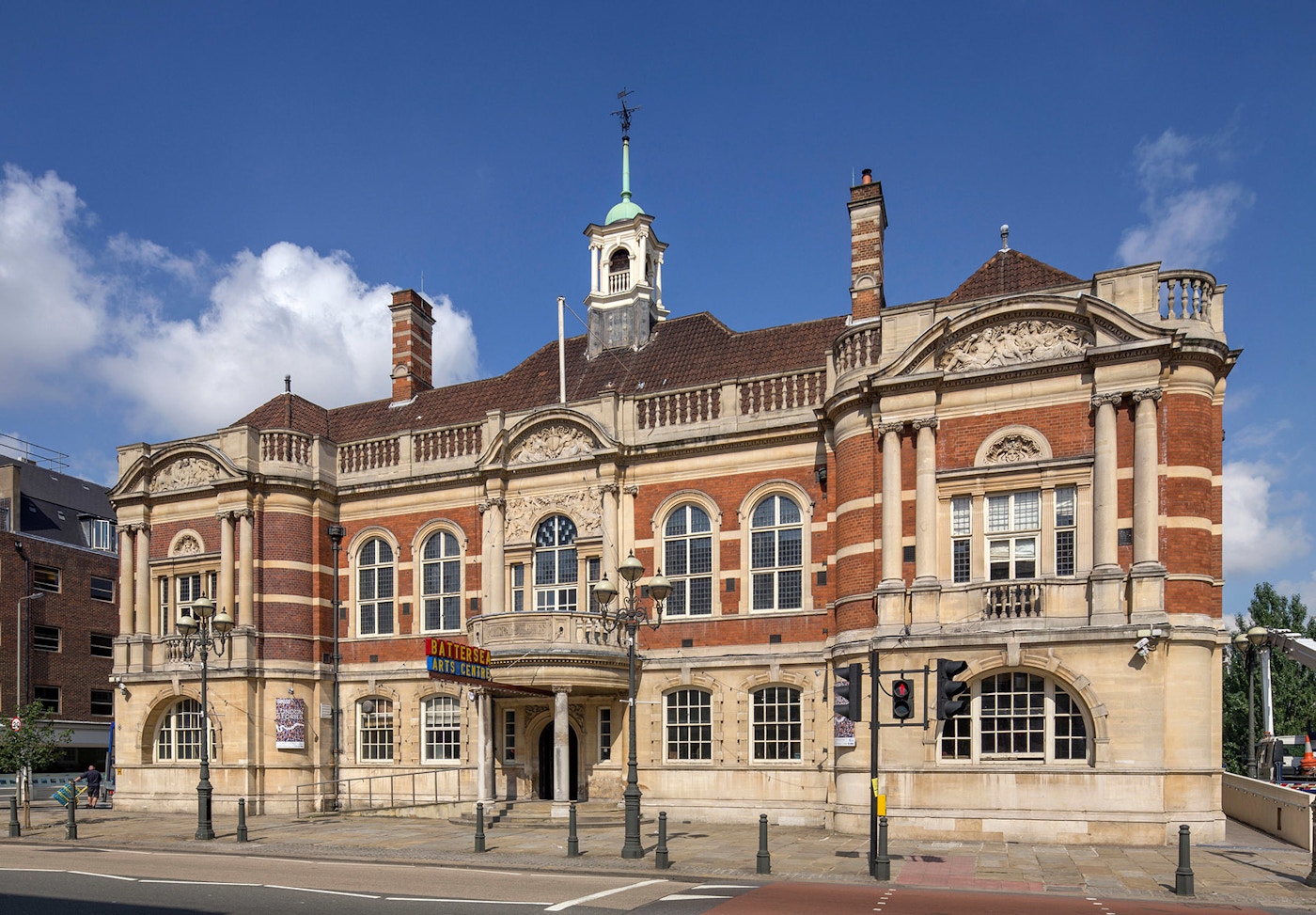
“We owe a debt of gratitude to an architectural practice who don’t just do design, they also do cultural change” David Jubb, Artistic Director - BAC
