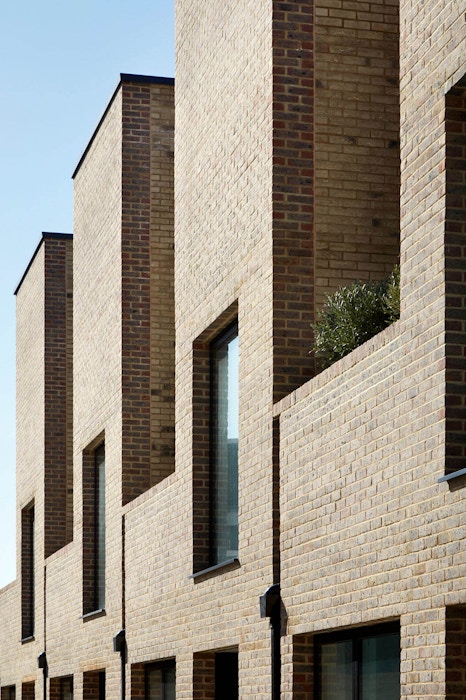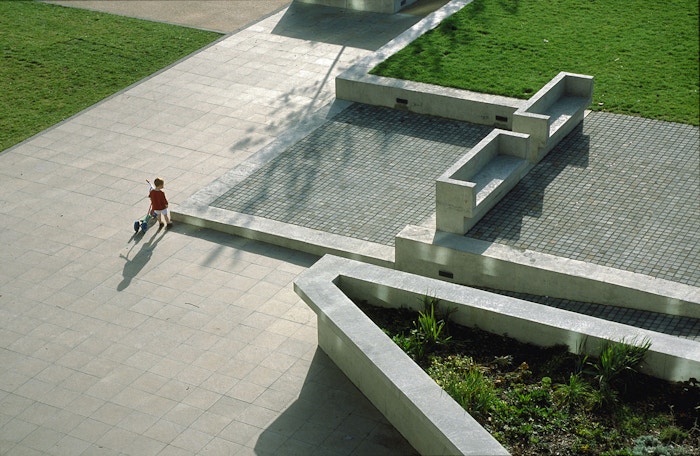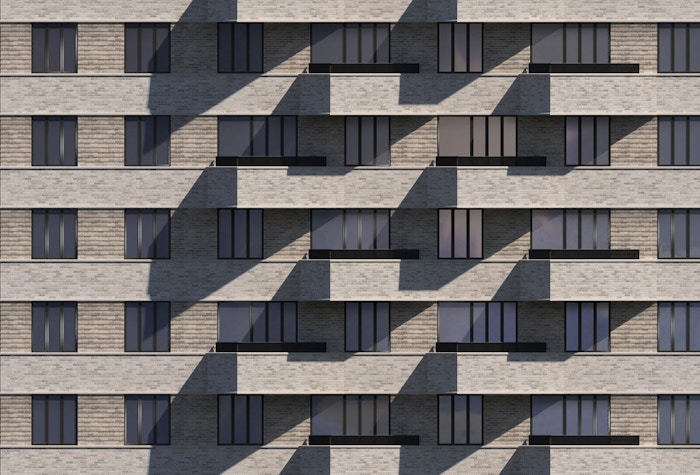—
regeneration project in Poplar delivering 135 homes across two new buildings

Haworth Tompkins were invited by Swan Housing and Metropolitan Workshop to collaborate on the second phase of the Blackwall Reach Regeneration Project, which involves the demolition of Robin Hood Gardens designed by Alison and Peter Smithson in the late 1960s. The proposed replacement scheme delivers 268 new homes across four new buildings, two designed by each practice, which share a common architectural language but are different in style and expression, creating two distinct architectural ‘quarters’ around the central space.


We respect the legacy of the Smithsons and have been all too aware of the intellectual challenge involved in working on Blackwall Reach; with Liza Fior of muf we facilitated the removal of a three-storey façade section of the building to be placed in the V&A’s permanent collection. The scheme will also preserve and enhance the open space hill in the heart of the estate, improve the relationship the new buildings make to the surrounding streets and provide better homes for the existing residents of the estate, as well as additional homes to meet the demand in this fast changing part of London.


The scheme retains and enhances the Millennium Green, a large public space shielded from the surrounding roads. An unusual feature in this densely built part of London, the park is appreciated by local residents and provides a popular shortcut for pedestrians on their way to and from the local train stations. Ground floor maisonettes have private terraces with direct access onto the park, whilst the upper floor apartments benefit from generous projecting balconies. The majority of units are dual aspect and have views into the central park.



The Ground floor maisonettes facing busy Cotton Street are screened by a deep planted zone and the recessed entrance porches are raised by a few steps. The upper floor apartments have private winter gardens in response to the traffic noise and resultant air quality. A robust material palette consisting of brickwork, precast concrete and coloured glazed tiles will ensure the buildings can age well over time.




