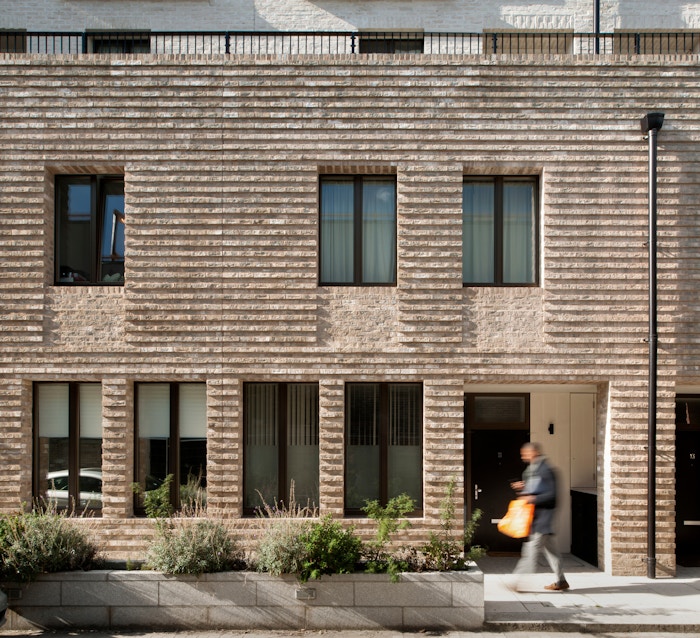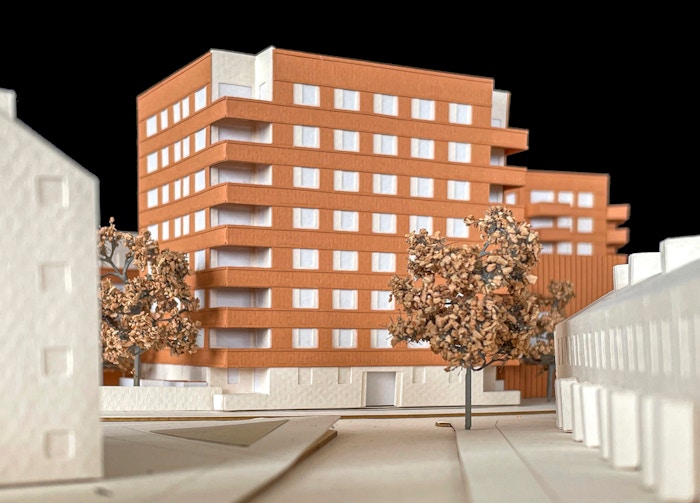—
237 new mixed tenure homes on a brownfield site in Southwark

This residential-led mixed-use project for British Land is part of a wider masterplan for Canada Water. Zone L is a predominantly affordable residential development providing 237 new homes as well as community and commercial space at ground floor level. Providing active and positive street frontages while maximising the affordable housing provision has been one of the guiding principles throughout the design’s development. The introduction of new pedestrian routes and two courtyards, within a context defined by the emerging masterplan, sets out a strategic approach with buildings defining street edges.


The three buildings have a common material palette of masonry and steel with a collective set of details, however they are set apart through the use of colour. Most of the routes through are pedestrianised with soft landscaping and trees placed informally, and embedded amenity and play space, more of which is provided in the two adjacent shared courtyards.



Inspired by the dockside warehouses which formerly occupied this site, standardised and repeated key components such as generous window openings and balconies punctuate the carefully composed facades. Light is an important feature; over 70% of the homes are dual aspect, corner entrance lobbies are double height, and bike stores are day-lit. The maisonettes have individual entrance doors at ground floor, efficiently stacking apartments above which are reached by either secure and welcoming internal corridors or galleried access. Construction is expected to start in 2023 with completion forecast for 2025.



