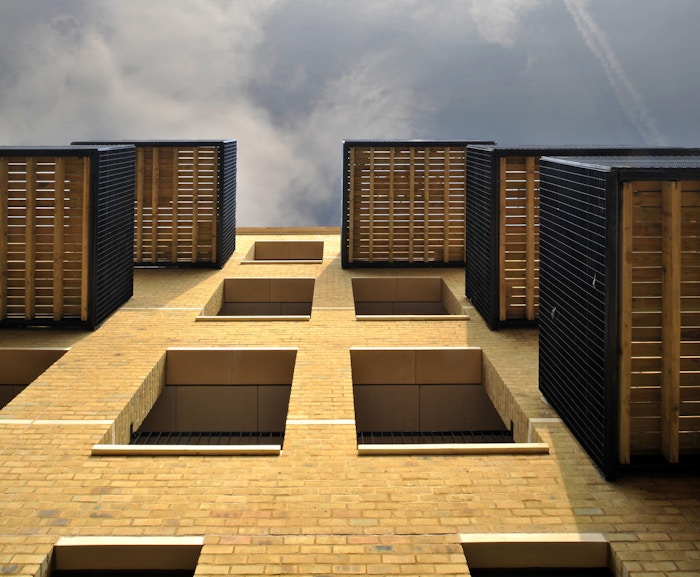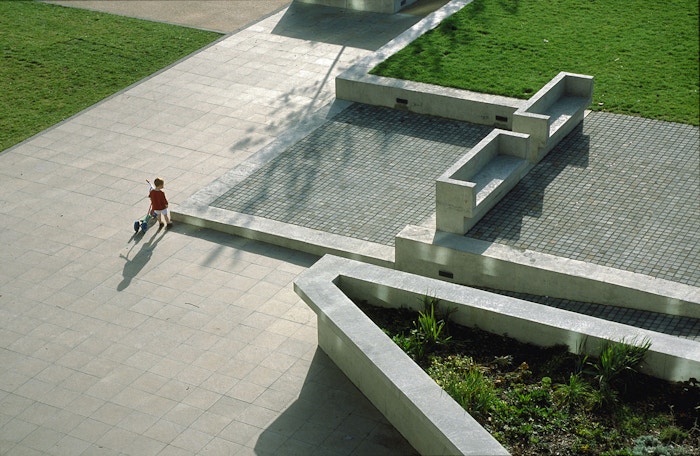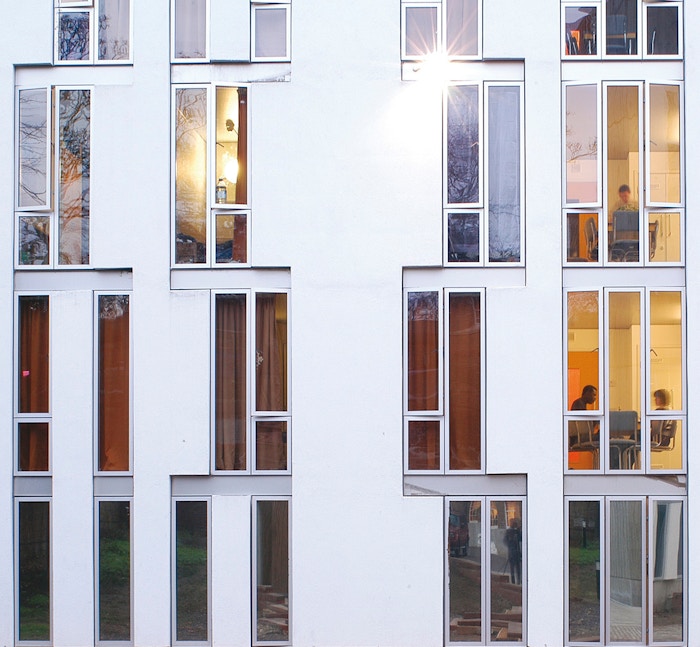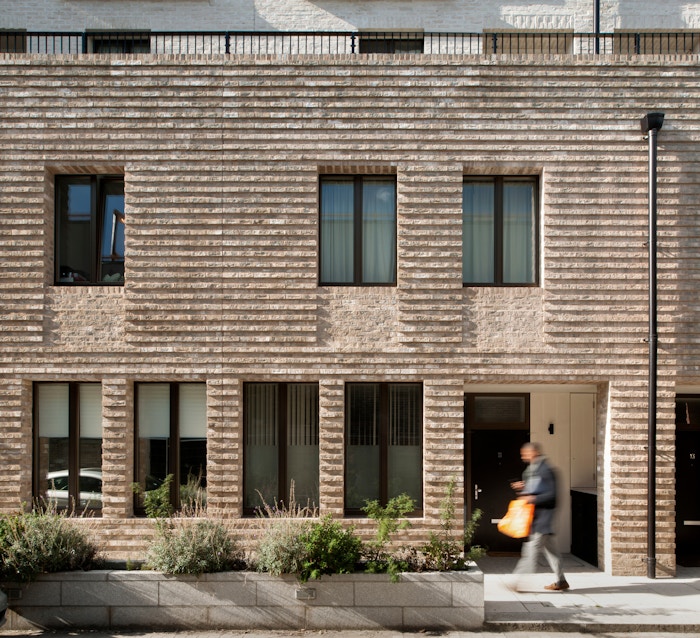—
one of the first residential projects to be developed as part of the Olympic Legacy
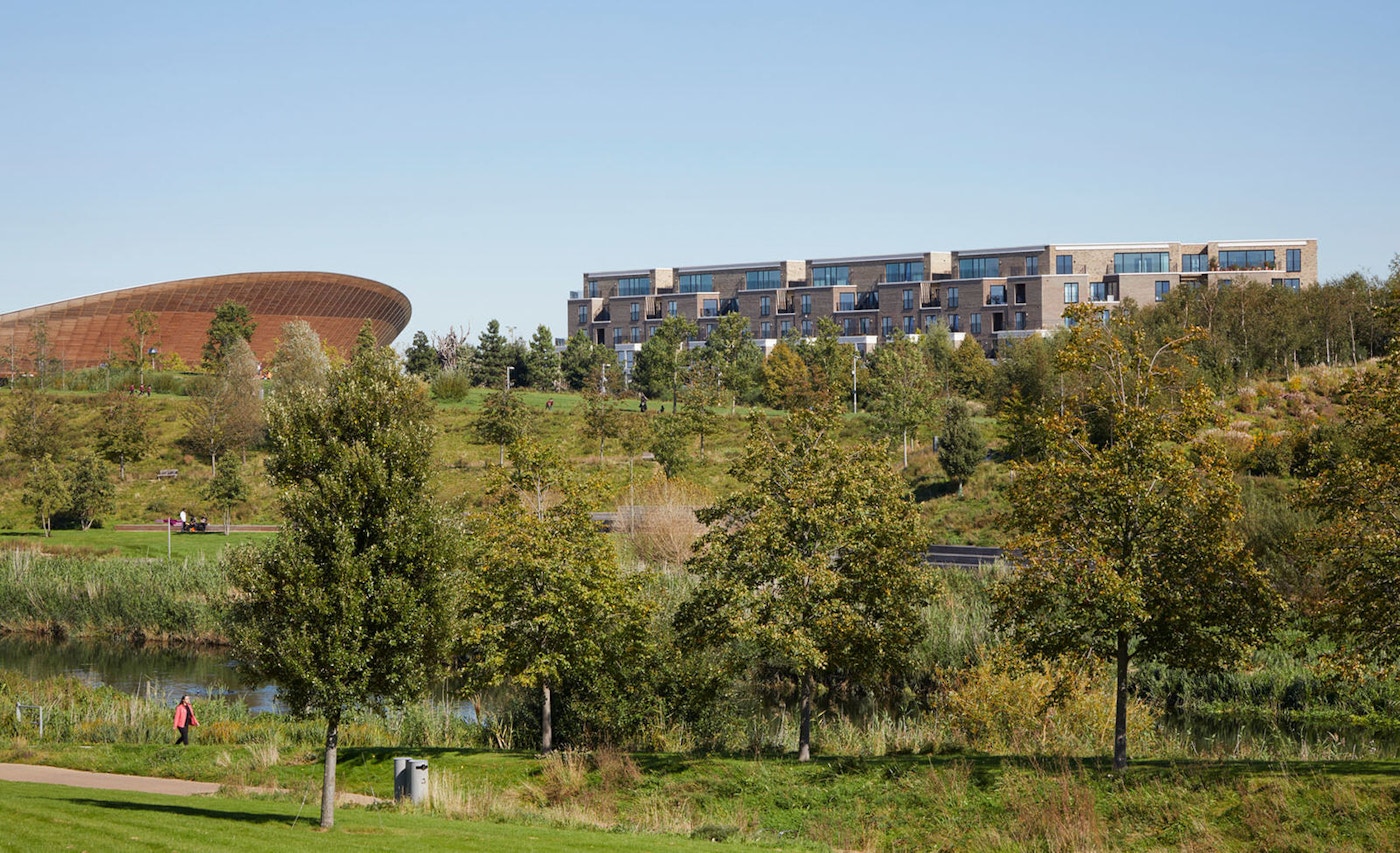
Overlooking the new Queen Elizabeth Park adjacent to the Velodrome, the design is inspired by precedents of London park side residential developments and is conceived as a series of articulated mansion blocks forming a continuous terrace that follows the edge of the site.
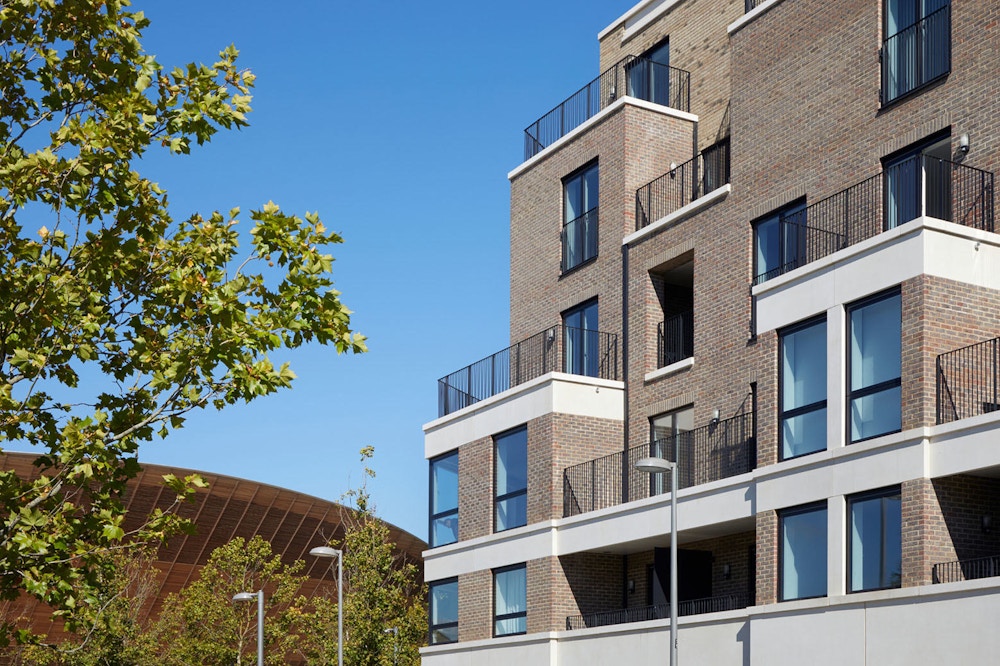
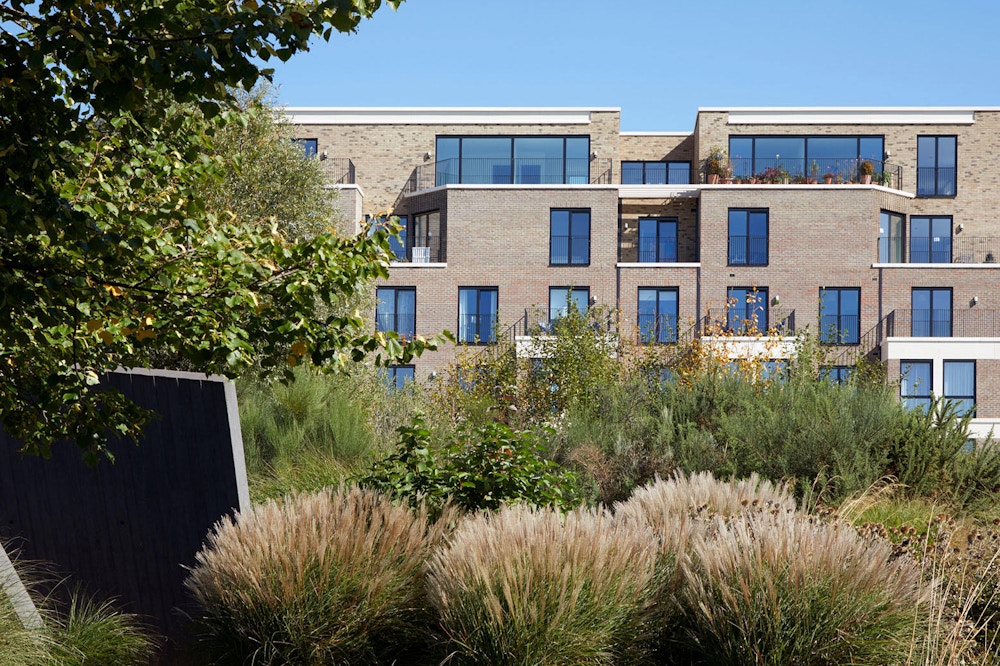
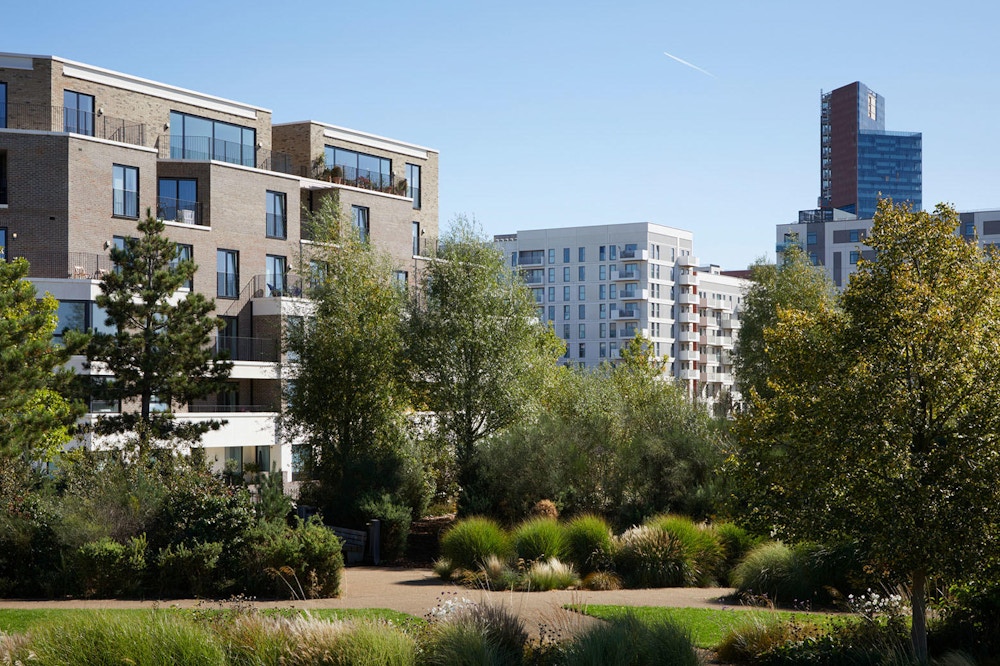
The mansion block form has an open aspect over the park and the layered façade achieved through the use of projecting bay windows, balconies and set back terraces creates a rich articulated response to the park setting, whilst expressing the scale of each individual dwelling.
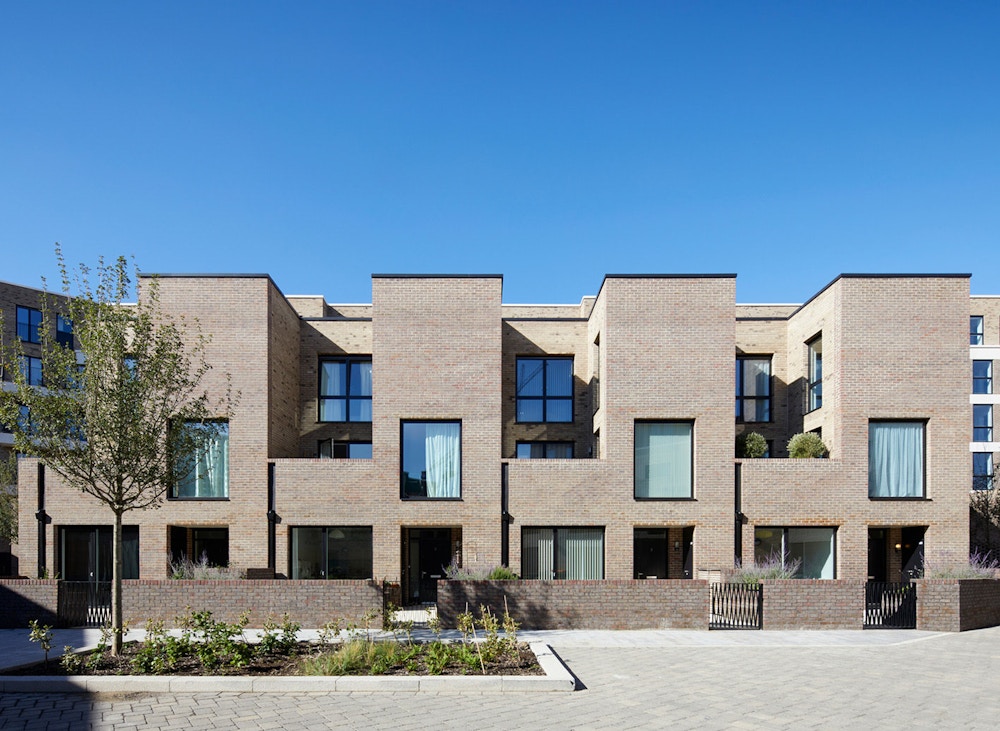
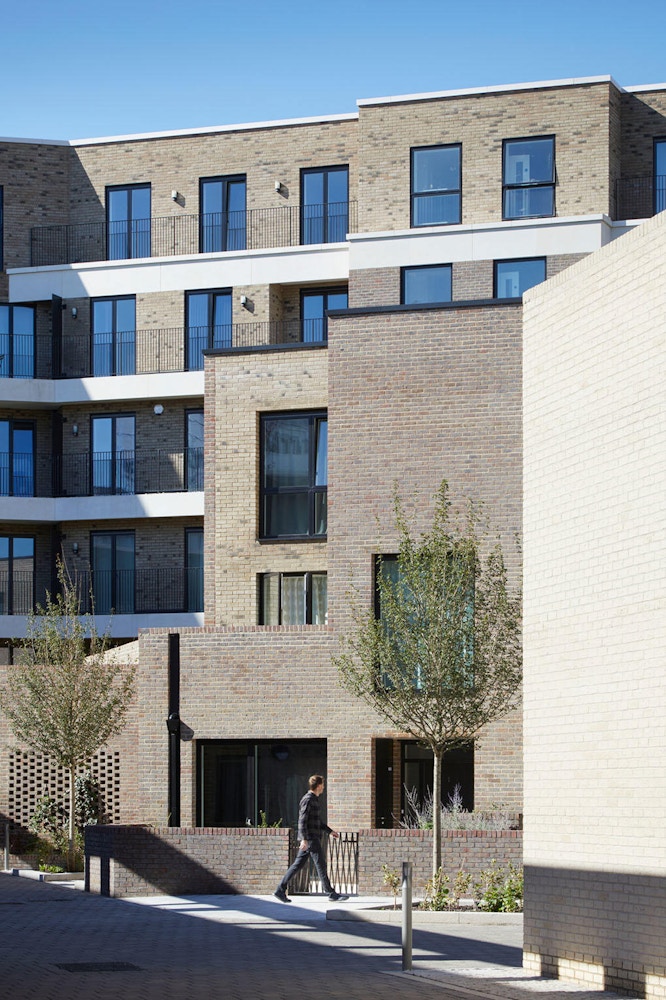
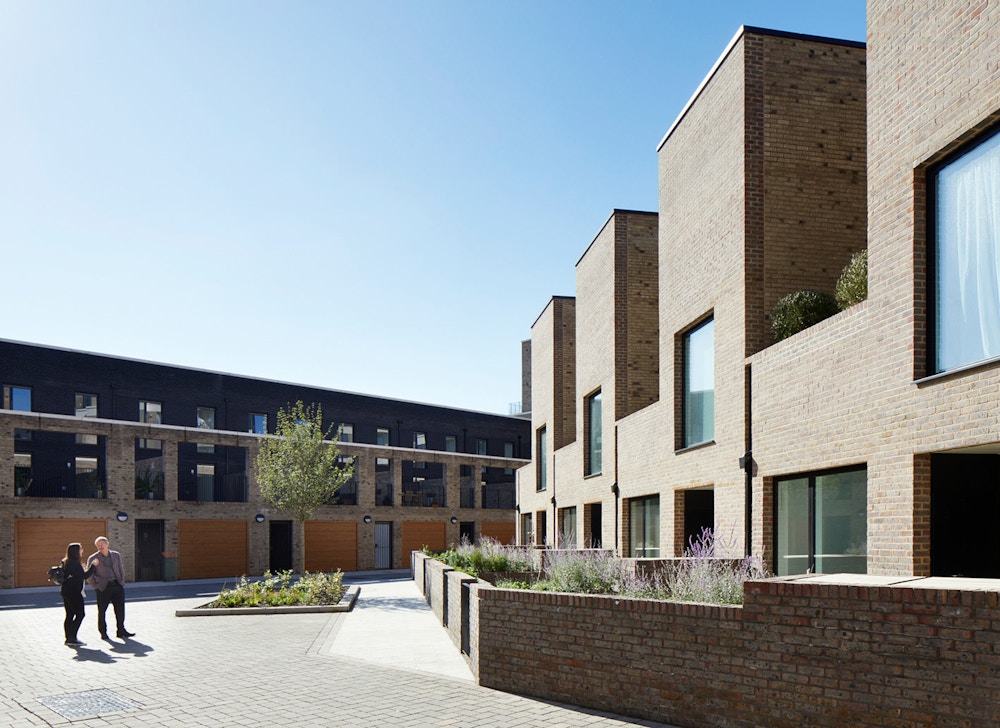
At the rear of the main block a series of three-storey townhouses conceal a raised landscaped parking deck and lower the scale towards the adjacent mews.

The use of pre-cast concrete echoes the traditional nineteenth century use of stucco in London terraces and is also used to form a string course defining the maisonette typology at the base and to cap the lower projecting bays. Two subtly contrasting brick colours and profiled brickwork to the sides of the projecting bays are used to provide further detail and texture to the mansion block form. A simple and robust palette of materials is used throughout and generous balconies to the flats at the upper levels provide every dwelling with outdoor space with views over the park.
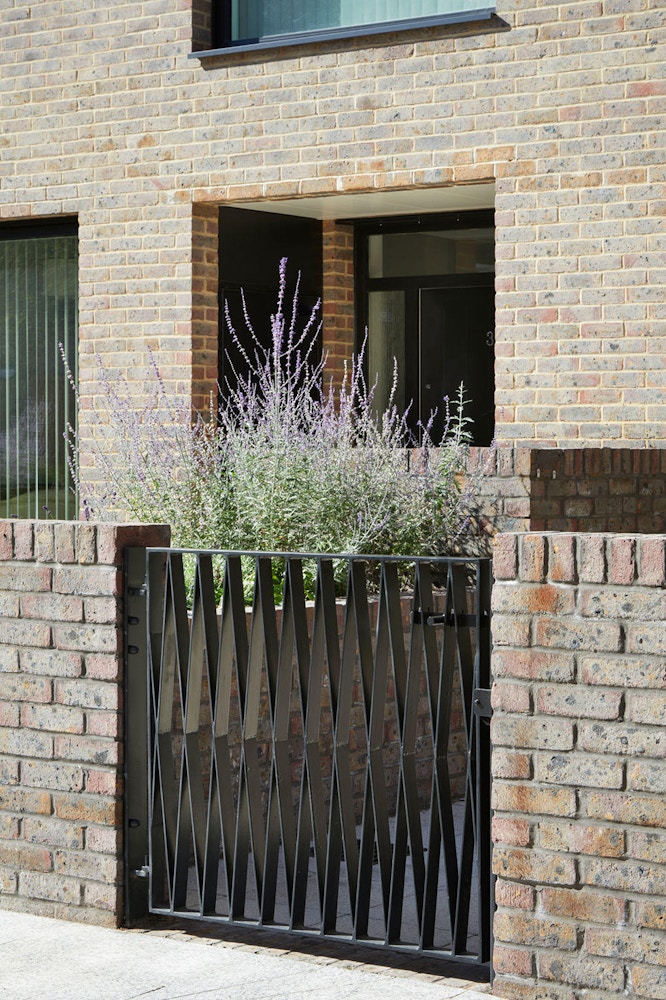
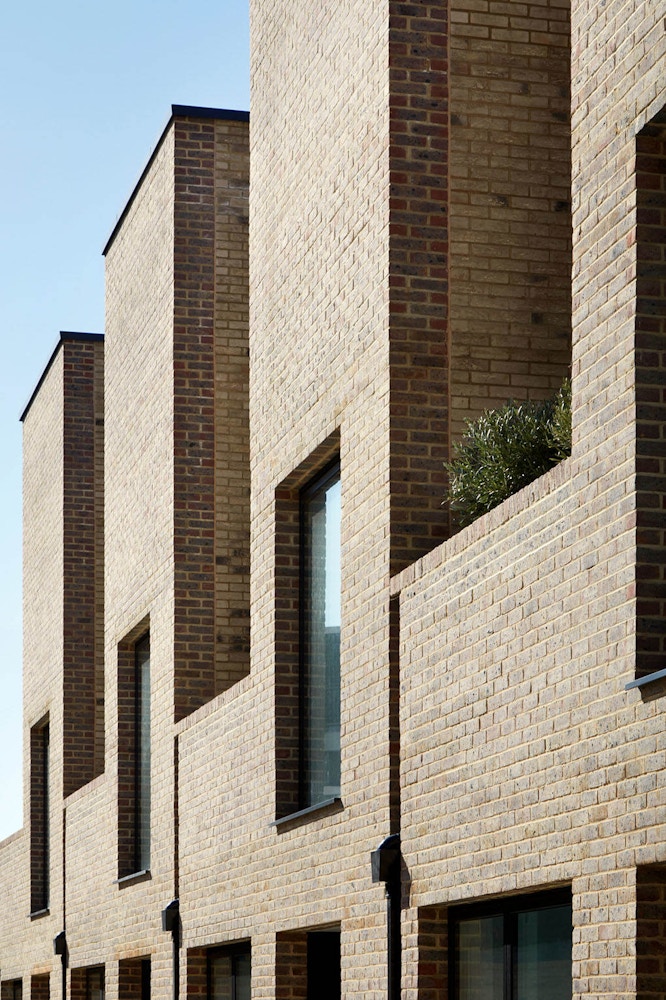
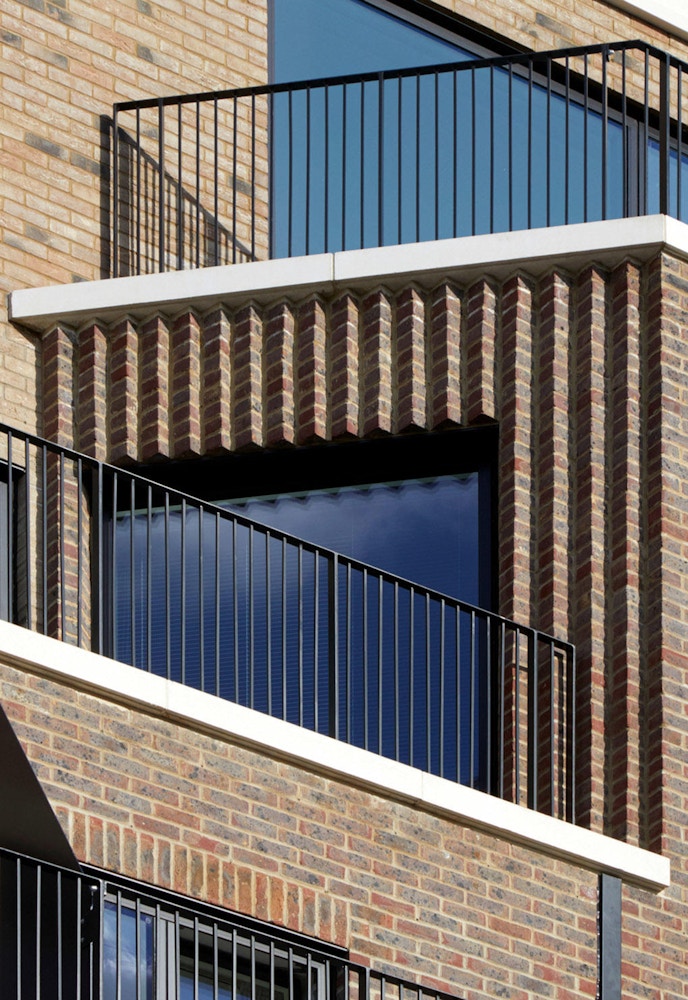
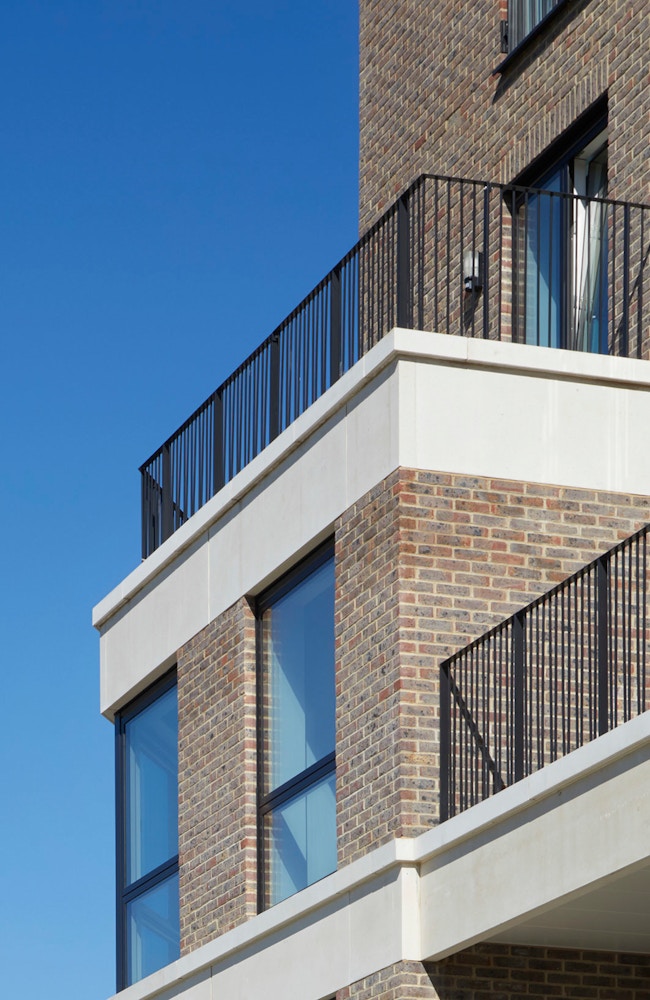
Afforded a unique setting adjacent to the Olympic Park, the mansion block terrace establishes a strong built edge modulated with projecting bays and recessed terraces to create a simple urban terrace, building on elements of a typical London brick and stucco vernacular. The mews buildings to the rear set up a three-storey form with deep set back terraces.
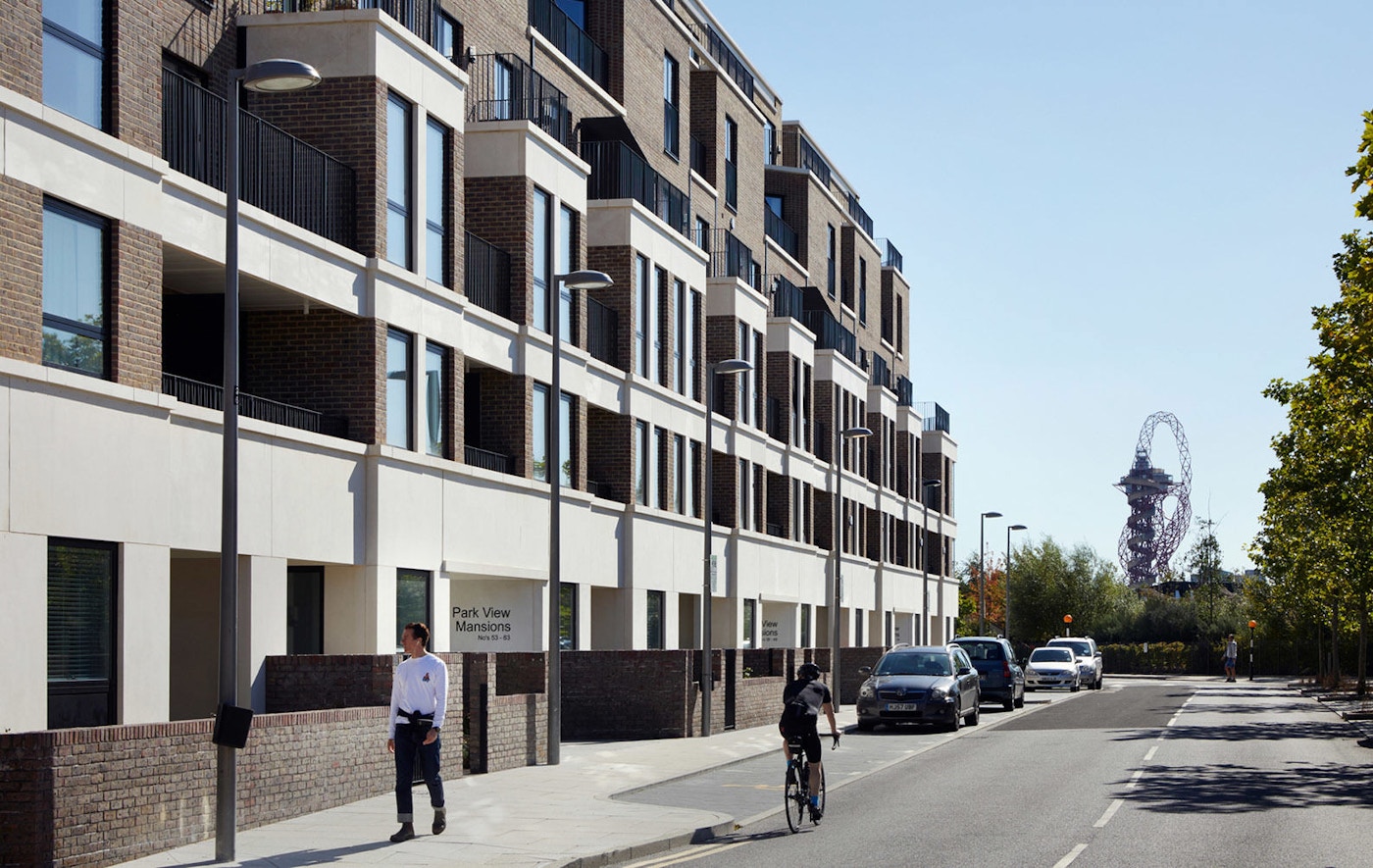
“It was a pleasure to work with Haworth Tompkins on Chobham Manor. From the site plan, massing and façade articulation through to the unit plans, the team produced a high quality project that will be enjoyed by residents and people passing through the neighbourhood alike.” Kathryn Firth, former LLDC
