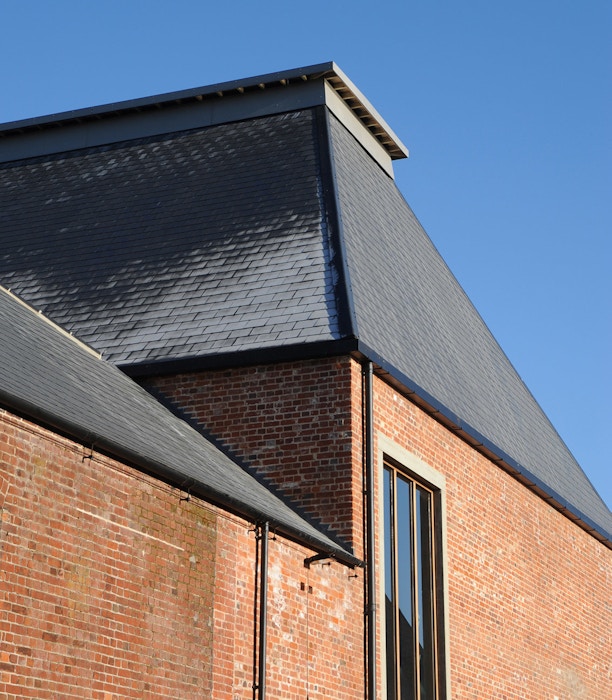—
Doctor Marten's factory in Northamptonshire

This Northamptonshire factory and office building was developed as part of the original village centre workshop where the Doc Martens shoe and bootmaker R Griggs was founded, and remains as the company’s headquarters. The task was to incorporate a relatively large scale new industrial building into a sensitive historic site. Our solution was to design a traditional vernacular object, but detailed in a contemporary and idiosyncratic way - much like the Doc Marten boot itself.



The project is a combination of new and converted buildings along a steeply sloping street frontage, comprising new offices, upgraded original workshops and a new factory. Pitched roof forms were developed to merge the buildings into the landscape and to break down the large scale of the new industrial elements, which are highly visible over the surrounding fields.



Materials externally are local, iron-rich sandstone, dense concrete blockwork, galvanised steel and red cedar, all selected for their ability to patinate and weather over many years. The factory roof is a hipped steel rafter and column structure, allowing the roof to float over the massive walls on a continuous, slender clearstorey window and to support a high level rooflight and extract vents, which work in tandem with low level intake to provide full natural background ventilation. The existing workshop staircase is lined in the iconic cherry red leather of Doc Martens boots, and the new offices incorporate a specially commissioned pair of sculptures by Turner Prize winning artist Grenville Davey.

“An object lesson in how to integrate employment with the countryside.” Hugh Pearman













