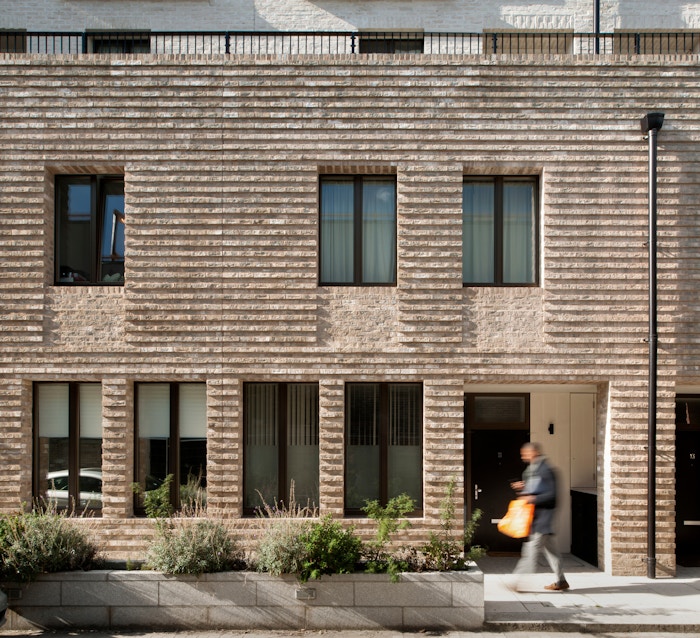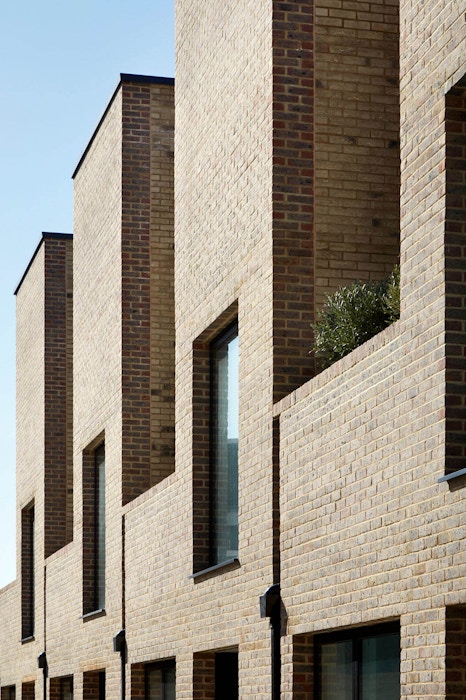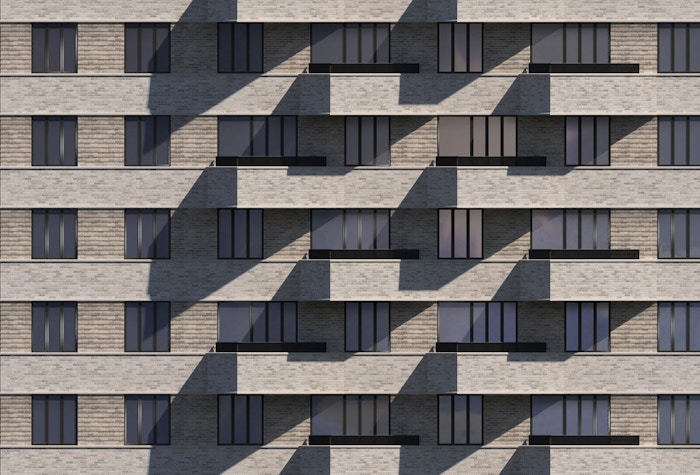—
new mixed tenure block on brownfield site in Kingston

Located close to the centre of Kingston the scheme provides 26 homes comprised of 21 one-bedroom flats and 5 two-bedroom flats. Having been developed by Pocket Living, it provides homes for first time buyers who live and work locally, with the one-bedroom flats sold at a discount of at least 20% compared to others in the local area.


The building draws inspiration from its surroundings which include a heritage of light industrial interwar and post-war factories including the old Sopwith Aviation Company factory (1913) and the Hawker Aircraft Experimental shop (1933).



The red brickwork and precast concrete of the facades reference the robust nature of the local architecture. Similarly the building offers itself towards the edge of its site boundaries reinforcing the local street-scape. Metal signage and glazed tiles further complement the industrial references and provide a focus to the main entrance.


In order to provide good external amenity at each level, the main staircase has been opened to the exterior to connect directly to a series of communal balconies that hang off the side of the exposed concrete frame, and leads to a large south-facing roof terrace with planting and fixed seating. Whilst still covered from the elements, the opening up of the stair allows good levels of natural light into the heart of the circulation spaces.


The building includes an array of photovoltaic panels on the roof and highly insulated walls. A large cycle store ensures there is provision to each flat for the storage of bicycles to enable residents to have access to the option of sustainable travel.

“We chose Haworth Tompkins because we felt they would intelligently design a building which would respond well to the local streetscape on a very constrained site. Their attention to detail in ensuring that the quality of the design on paper was matched during the build was excellent. We are delighted with the result.” Sarah Davies, Pocket Living














