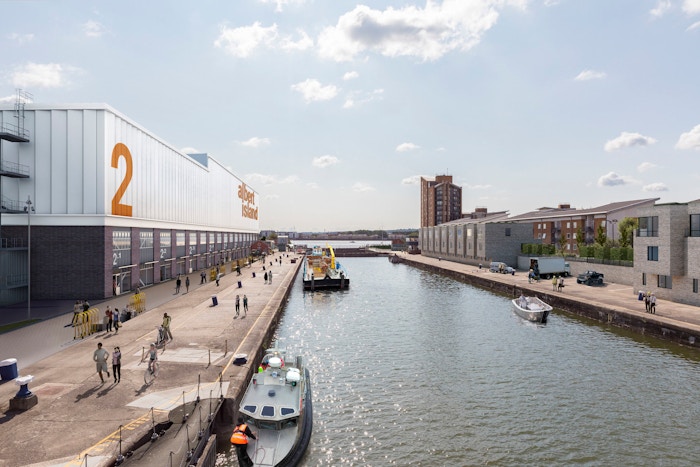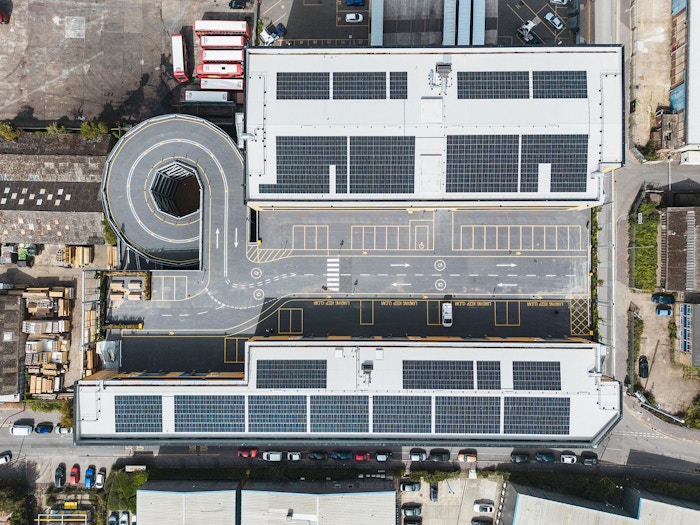—
urban vertical factory prototype

For the manufacturing industry, finding an affordable space in a big city is becoming increasingly difficult. Since 2011 London has lost the potential of providing some 45 million square feet of industrial accommodation to alternative uses. Vehicle access for larger manufacturing and distribution uses often leads to solutions with high infrastructure costs that are only viable on large, out of town sites. With developer L+R, Haworth Tompkins have been developing an urban prototype - a Vertical Factory - that works on a smaller footprint, to unlock the potential of tighter urban sites and provide localised, micro factory units and distribution bases that can be located closer to where customers are. The proposals are for an innovative flatted factory development which provides 65,000 m2 of large format, stacked, flexible, industrial workspace for 1,500 occupants across 13 floors.

Factura provides a flexible framework for a wide range of businesses and users, from heavyweight production and logistics on the larger scale lower floors, through tech, workshop and New Industry, up to lighter studio, maker space and innovation uses on the upper floors. All of these are serviced by two large banks of goods lifts from a ground floor vehicle yard, with shared reception, business hub, food court, gym and rooftop amenity providing active frontage and engagement with the street. The building reads visually as a series of stacked volumes at different scales, creating a powerful, robust urban form. The projecting base is wrapped in a corten lattice façade, with upper floors articulated by a horizontal brise soleil, incorporating photovoltaic array across facades and roof to maximise on-site generation for electric vehicle charging.


