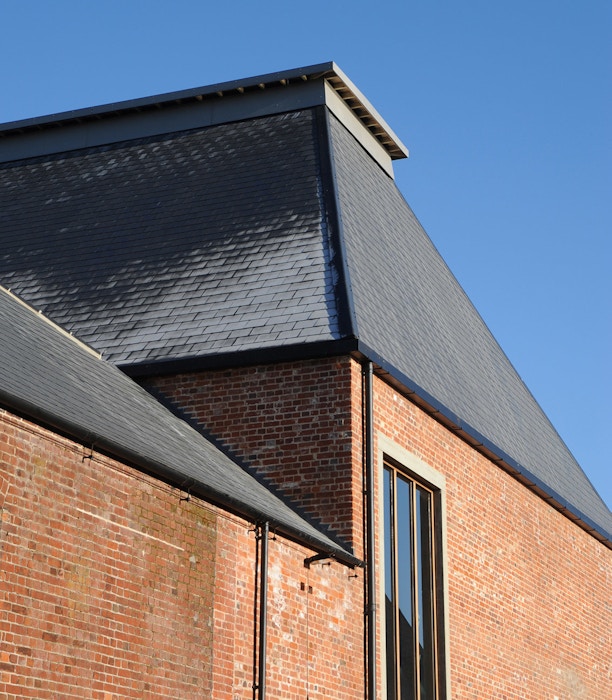—
Masterplan and Conservation Management Plan

In 2019, Haworth Tompkins were commissioned to prepare a Masterplan and Conservation Management Plan for Harewood House, a Grade I listed house and landscape in West Yorkshire and one of the 'Treasure Houses of England'. The eighteenth century house was designed by architects John Carr and Robert Adam for Edwin Lascelles, 1st Baron Harewood, and is set within parkland laid out to designs by Lancelot “Capability” Brown. While the wider Harewood Estate is still owned and managed by the Lascelles family, the House and gardens are now governed by the Harewood House Trust (HHT), an independent charitable educational trust set up in 1986 to maintain and develop Harewood, its collections and grounds for public benefit.



Harewood is a place of local and national importance, with a complex social history, outstanding architectural and landscape heritage; world class collections of art and interiors; and museum status. The landscape and grounds also include significant gardens and a small collection of exotic bird species, a number of which are endangered. Harewood currently welcomes around 250,000 visitors a year, and the aim is to increase and diversify its audiences through ambitious new programming alongside improvements to the public experience.


Haworth Tompkins’ masterplan study assessed the key issues and opportunities at Harewood and proposed a series of phased projects that would deliver significant improvements to the overall site infrastructure; the quality of the visitor experience and facilities; and the opportunities for education and engagement. The proposals were developed within the context of a broad-ranging regenerative design strategy. Haworth Tompkins was also commissioned to prepare a Conservation Management Plan for the Grade I listed Registered Park, in collaboration with Landscape Historian David Lambert. The Park landscape comprises publicly accessible areas managed by Harewood House Trust (HHT) as well as the privately owned Harewood Estate.



The CMP sets out why Harewood is significant in heritage terms, and provides a concise conservation strategy to assist in decision making around the issues of prospective change, necessary repairs and ongoing maintenance. The document provides a framework to enable the Trust, the Estate and other stakeholders to make informed decisions about the future plans for the landscape and the buildings within it. Building on the recommendations of the CMP, we are working with the Harewood House Trust to develop feasibility proposals for elements of the Masterplan, including a restoration of the Walled Gardens in collaboration with Pearce Bottomley Architects, and a project to improve the entrance and arrival including provision of a new visitor centre building.



