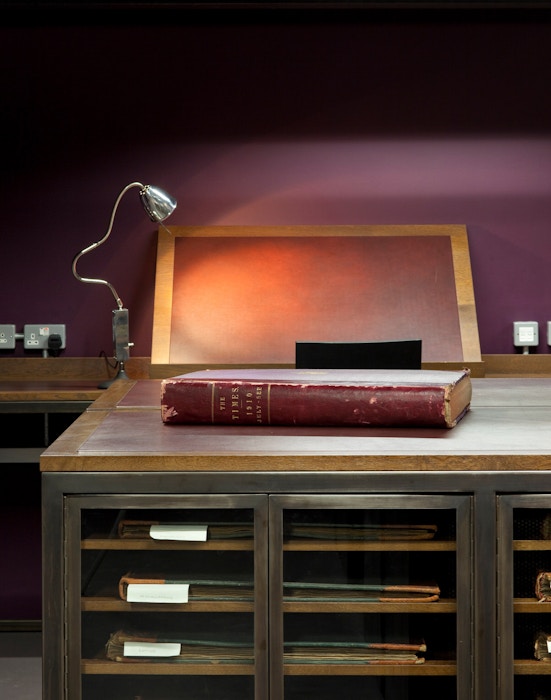King's Cross Offices, 2008
—
—
competition for part of the masterplan

Argent invited Haworth Tompkins to take part in a competition for a new office building as part of the new Kings Cross Master Plan. The brief called for 10,000sqm of commercial office space over retail space at street level. The site was an island site with four sides that faced onto a range of differing formal and environmental contexts.



The proposal sought to reconcile the singularity of the buildings functions with the particularity of each of its four sides. The facades consisted of a regular grid of openings with different reveal conditions responding to the environmental demands of each orientation.




