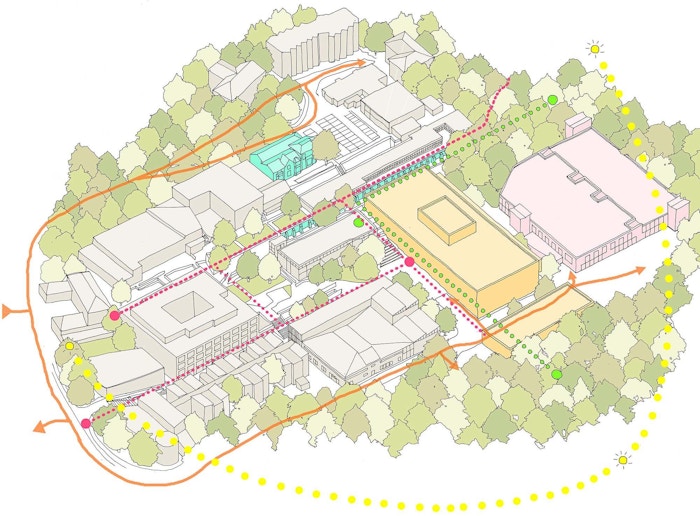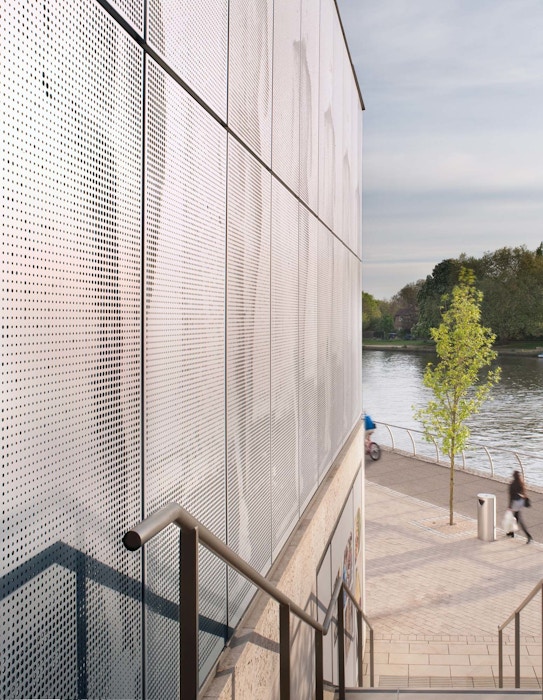—
post-pandemic hybrid workspace for 120 university staff at the Penrhyn Road Campus

Haworth Tompkins have completed a retrofit at Kingston University’s main building at Penrhyn Road, providing agile workspace for staff across four administrative departments. Divided into workspace neighbourhoods accessed via a central 'high street', the space now contains informal areas for meeting and socialising.


The design has been developed collaboratively with the University as a pilot project, meeting their requirements of a post-pandemic office, with a focus on people, processes, connectivity and technology in order to support a more flexible working structure.


A series of small, medium and large modular workrooms provide spaces for face-to-face meetings, hybrid meetings, quiet working, private chats and project space, supported by AV infrastructure, writing walls and pin boards.






The project has achieved a SKA-Gold rating through the specification of low-VOC finishes and carefully considered materials, while a pre-demolition audit identified opportunities for material re-use on and off site. Ceiling fixed MVHR units support natural ventilation, ensuring air quality is maintained through the colder months. Low flow rate fittings and LED lighting have also been used throughout. The existing concrete frame has been exposed allowing the thermal mass of the building to regulate internal temperatures.



The project represents a new type of flexible workspace for the university. All staff have access to lockable storage so they can adaptably structure their time during the day, and a generous provision of social spaces and bookable rooms allow everyone to maximise the benefits of face-to-face engagement while on site.




