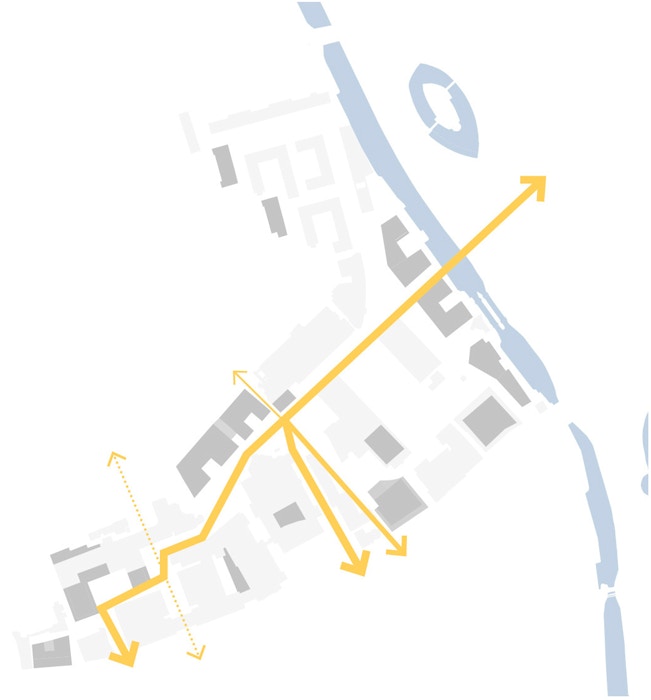—
framework for three academic campuses

Haworth Tompkins have established a long-term sustainable development framework for each of the three Kingston University academic campuses - Penrhyn Road, Knights Park and Kingston Hill - examining the opportunities for increasing capacity, enhancing student experience, improving circulation and extending the public realm.


The masterplan for Penrhyn Road Campus focussed on refurbishment rather than new build although some modest extensions were proposed to increase efficiency on the campus. This includes proposals to enhance the arrival experience and improve campus legibility and connectivity, including opening up the Ground Floor of the Main Building to accommodate enhanced student-facing facilities linked to a much improved public realm.



The Knights Park masterplan included quality public spaces linked to new academic buildings to create an exciting riverside creative campus for Kingston School of Art. New galleries, catering facilities, auditoria and teaching spaces are envisaged, as well as enhancements to facilities within the four existing academic buildings.




