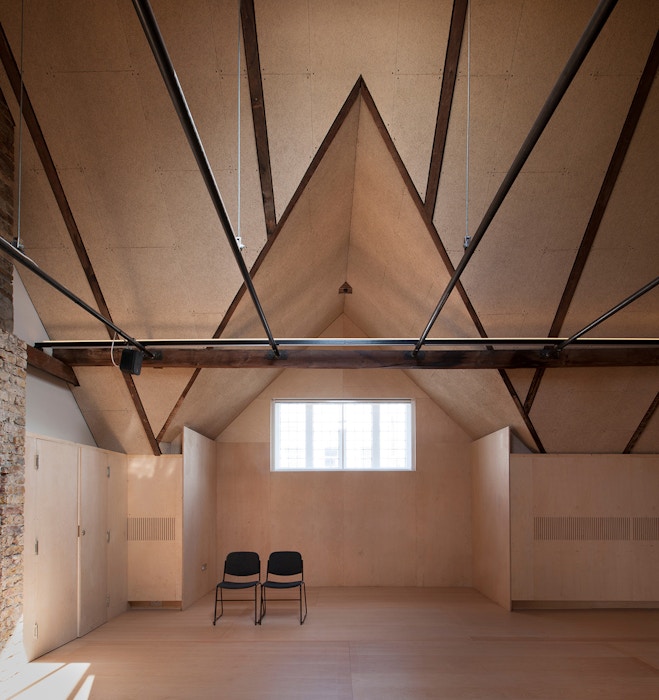—
major refurbishment of 19th century Swedish theatre

Malmö Stadsteater occupies a handsome civic building of red brickwork and granite stone dressings, built originally as Malmö Hippodromen in 1898 to the design of Theodor Wahlin. The building forms a complete urban block with the circus amphitheatre at its heart, enclosed by an umbrella vaulted timber gridshell roof with clerestory and cupola. In the 1920s the circus auditorium was converted to a theatre space. Following WW2, the auditorium was used as a church.


Before the refurbishment, the theatre had no public entrance directly from the street thoroughfare of Kalendegatan. By converting one of the street-facing salon spaces, previously tenanted as a wig shop, into an all-day café and opening up an underused passageway, a porous and transparent connection between the theatre and street has been created. The former box office is transformed as a new public facing Ateljé studio for young people’s workshops as well as recitals, reception and seminars.



Both café and Ateljé retain their plate glass ‘shopfront vitrines’, giving the theatre for the first time a vibrant street frontage to announce its civic role in Malmö’s social fabric. Historic windows, floor surfaces, cornices and balustrades have been conserved within the cafe, enhanced with an updated palette of plywood joinery, patinated copper countertops and playful light fittings. A suite of intimate, low-ceiling first floor rooms provide spaces for small group gatherings, meetings and parties.

A new courtyard link pavilion connects the entrance passageway, café and Ateljé, with the theatre foyer. The courtyard pavilion acts as the town square for the theatre: a mingling space during the day, part of the foyers during shows, an extension of the streetscape, a place for workshops, recitals or even performances. The primary structure is a simple painted steel box frame, clad with sawn timber roof beams that fan gently to suit the complex geometry of the existing brick facades.


The courtyard connects with the foyer through a historic ‘Cirkusstall’ archway. The foyer forms a horseshoe shape in plan, flowing around the auditorium volume. Cloakroom and interval bar nestle beneath the underside of the seating rake, clad in natural plywood with expressed structural steelwork members. Oxblood red walls, radial timber ceiling beams and copper lamp shades energise the audience and conduct theatrical energy outward from the auditorium.


The auditorium has been redesigned within the retained historic shell, creating a new seating rake geometry arranged in a horseshoe shape and sympathetic to the original dodecagon circus plan form. This improves audience intimacy as well as accessibility. Improved sightlines, acoustics and audience proximity to the generous thrust stage enhance the energy of the room. A variable size and fully-demountable proscenium frame allows greater artistic flexibility for end-stage, thrust or flat floor promenade performances.

A pair of entrance passageways through the seating rake connect directly to the foyer, permitting further possibilities for audience or performer access. A new upper balcony level increases audience capacity as well as providing additional technical capability for rigging show lighting and sound systems. Audience capacity has been increased by over 100 seats from 400 seat pre-refurbishment to a maximum of 520 seated audience in a variety of formats using a combination of repositionable seats and retractable rostra.



The updated auditorium geometry makes the original circus space legible once more and grounds the theatre in its historic context whilst offering radical possibilities for creating powerful theatrical work in a unique and inclusive space enriched with cultural memory.






Architectural detailing throughout is robust and direct, preserving the patina and quality of existing found surfaces and introducing a new palette of red oxide structural steel, plywood joinery, rough sawn pine timber beams and timber slatted walls. Reclaimed cotton from denim clothing is repurposed as acoustic felt alongside refurbished ‘as found’ concrete floor surfaces, recycled rubber sheet flooring and restored brickwork. These materials will age gracefully, assembled to express their connections with raw welds, bolts, joints, pipes and cabling becoming a visible barcode to the craft of theatre making.
“None of us saw the way forward until we met the architects of Haworth Tompkins. They have a deep understanding of our heritage and the need to preserve it, while moving the theatre into the future. They are visionaries through and through.” Kitte Wagner, Artistic Director, Malmö Stadsteater Hippodromen










