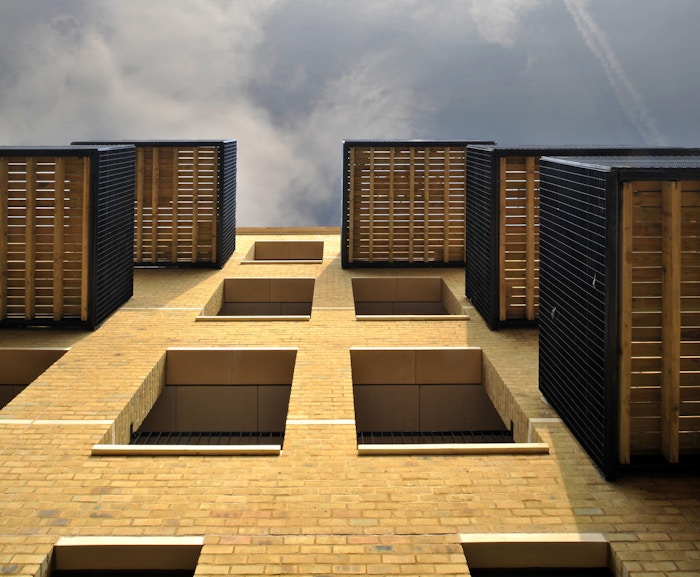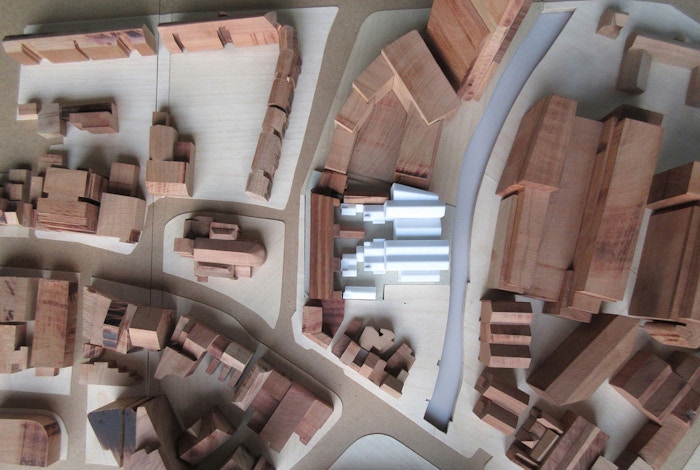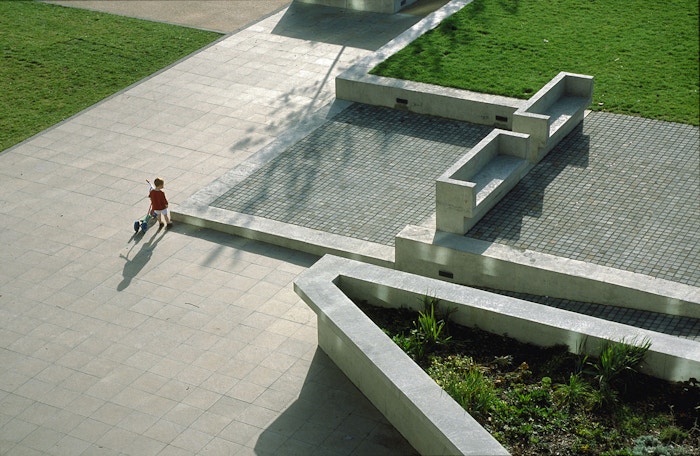—
new student rooms on an unusual site within this Islington Conservation Area


Alliance House provides 200 new student rooms for a complex inner-city site within the Newington Green Conservation Area, Islington. The design has two distinct elements - the refurbished China Inland Mission Building fronting Newington Green, and a series of new buildings and landscaping to the rear of the site, replacing an existing Victorian block. Terrace houses bound the site on three sides, with the only entrance being through the retained archway.



The rear of the site is conceived as an ‘urban garden’ in which four free-standing buildings of varying size are located amongst mature trees and a mixture of formal and informal landscaping. A meandering path runs through the new landscape, linking the entrances of each new block with the main site entrance from Newington Green.



The buildings are planned as a series of apartments with en-suite study bedrooms with a self-contained kitchen/dining room. Each with prefabricated shower and WC pods, the rooms face either east or west around a series of open courtyard gardens. Each block is designed as a pair of white rendered pavilions paired around open stair cores, which are clad in vertical slatted larch.

Responding to the informal vertical patterns of the existing trees in the landscape, led to a fenestration pattern that echoed the organic in a series of continuous vertical windows and vertical timber boarding growing from the ground, meandering their way skywards. The facades are made from a white pigmented render, which reflects light around the site, increasing ambient light levels.



There are a significant number of mature trees on the site, including an ancient Mulberry and this, combined with the leafy rear gardens of the adjacent properties, gives the impression of a ‘secret garden’ in the centre of the city. This influenced the use of raw board marked concrete and natural timber cladding and screening to connect with the predominantly organic character of the site.



The new blocks seek to reconcile the institutional character of the project with the domestic character of the area, whilst providing an appropriate social scale for the student accommodation. Each cluster contains its own stair and lift which lead onto screened galleries open to the air but protected from rain by timber screens and planted mesh trellising.

“The best of contemporary practice in this country has become a profoundly marginal concern... Thankfully, one occasionally encounters a project of the quality of Haworth Tompkins Architects' latest scheme and hope is momentarily restored.” Ellis Woodman, Building Design





















