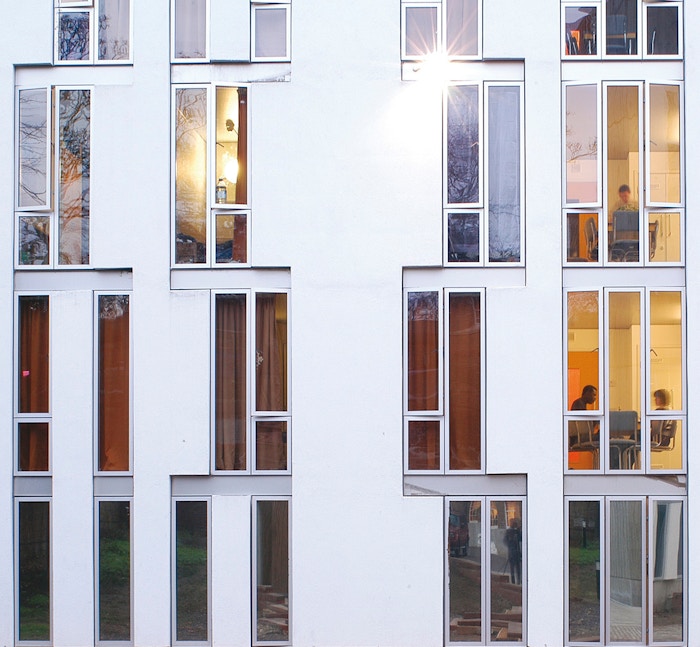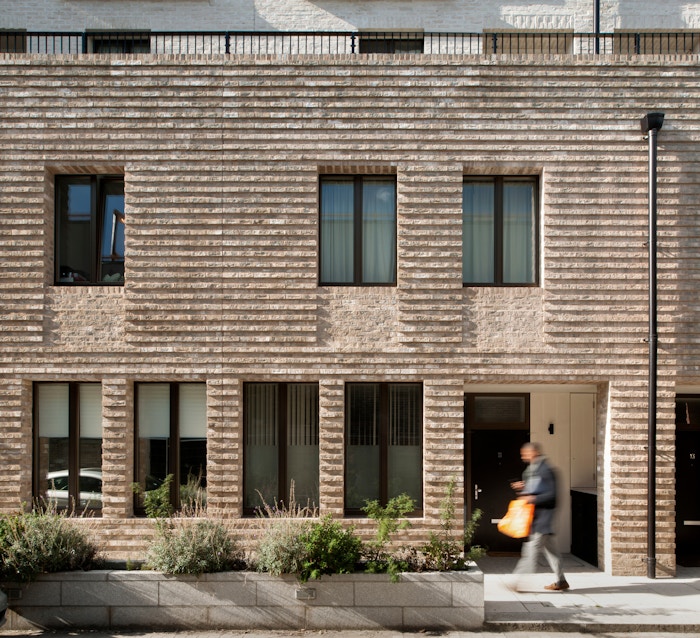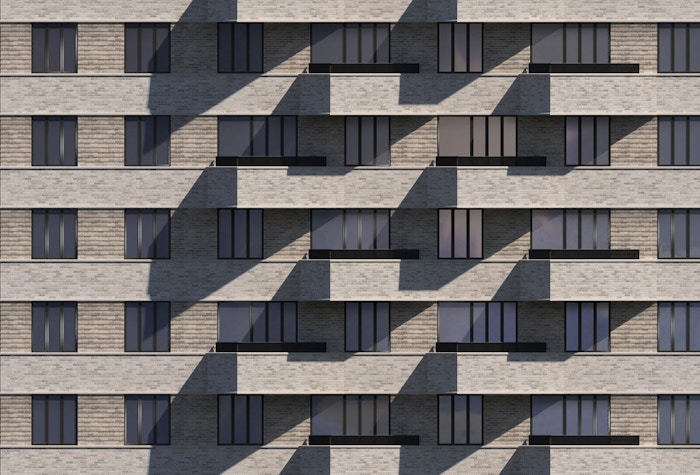—
new mixed tenure homes to restore a London residential landmark

The striking, 300-metre long Peabody Avenue in Pimlico was built in the 1870s. Originally two simple parallel blocks, wartime bomb damage and subsequent piecemeal development had left the southern end of the estate fractured. The new project is a five-storey L-shaped block of 55 new homes, reconciling the complex existing urban conditions to form a new termination and focal point for the Avenue.



A new southern gateway to the estate in the form of a wide, double height opening provides a defined threshold whilst maintaining long views down the Avenue from this approach.

The robust material quality of the existing buildings were the reference point for the choice of materials and details; masonry façades with warm, yellow stock bricks and paler details to match the existing walls, and a simple arrangement of recessed windows and internal balconies to emphasise solidity and depth.



A simple attic storey reinforces the articulation of the existing roofscape. Subtle inflections of plan allow the new building to adapt to its edges more comfortably and act as a counterpoint to the rigorous geometry of the existing Avenue.



Externally the project encloses a new children’s play space, a ball court and the terrace for a new community room along with the newly landscaped Avenue. Circulation is expressed at the knuckle of the block and on the western façade, where a series of deep private balconies give dramatic evening views across the Victorian railway sidings to the Thames.

“The Haworth Tompkins extension to the avenue is an essay in durability.” Kieran Long, Evening Standard



















