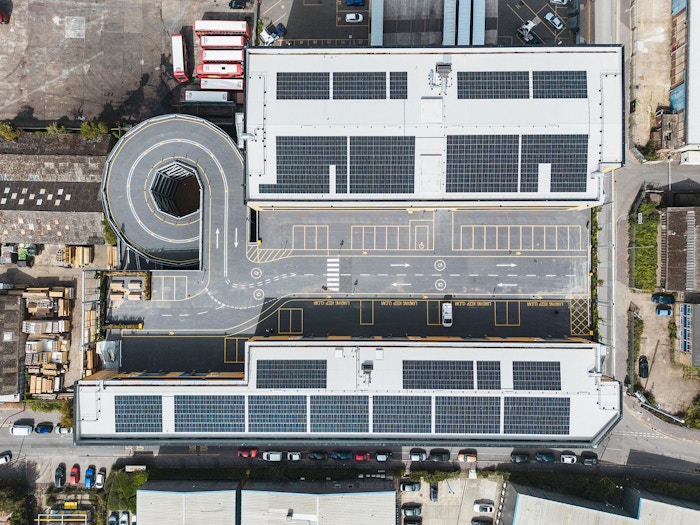—
Publication exploring the design of the UK’s first ramped, multi-storey light-industrial scheme
Elevating future makerspace to the next level. Industria provides a framework of light industrial units and makerspace within a modern sustainable building. A creative neighbourhood housed within one structure, arranged on 3 levels with vehicle access to each unit.
It produces 11,500m² of industrial space across 45 units, achieved through stacking space vertically. Two linear wings of flexible, industrial workspace, providing a mixture of SME and flatted factory units, ranging in area from 20 to 450m², are arranged around 3 vehicular service decks, accessed by a helical van-ramp and a bank of goods lifts. One wing has an extra floor of smaller incubator units to provide diversity of scale in the tenant mix of content.
The multi-level approach, large floor plates and innovative servicing strategy maximises floorspace and volume on the plot and intensifies the site far beyond what could be achieved through a standard low-rise industrial development.
