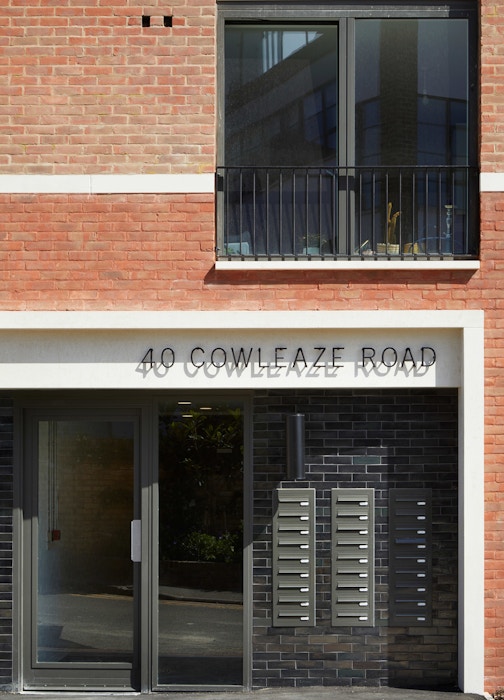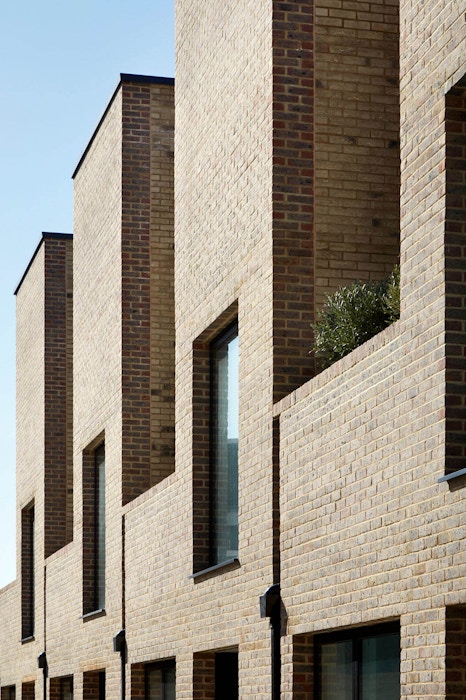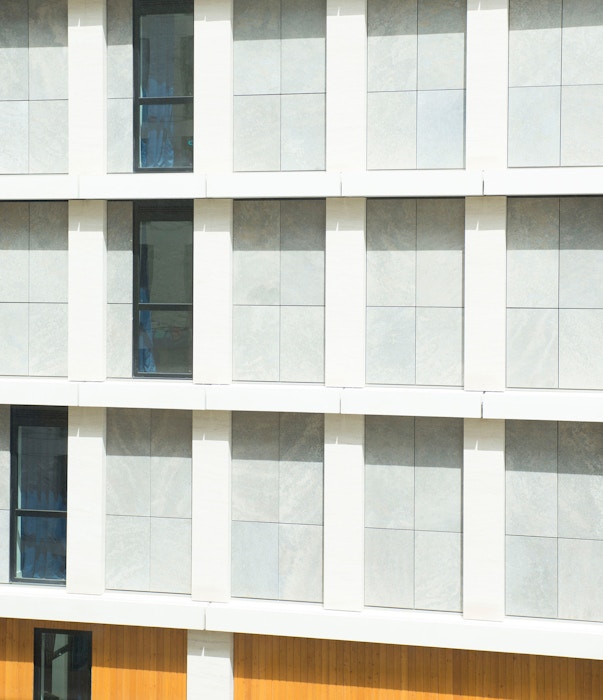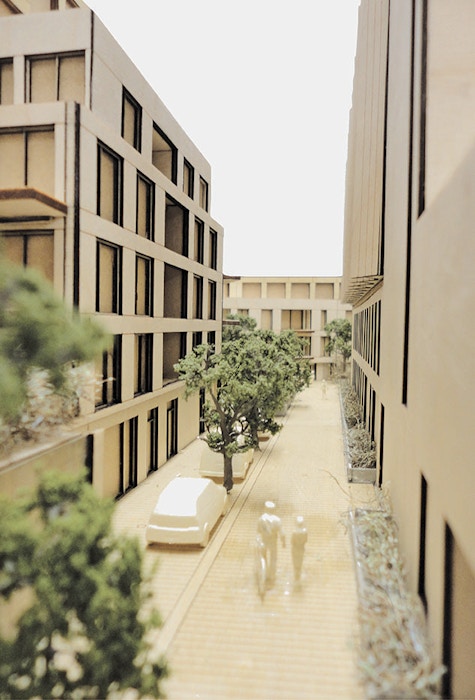—
residential and community development in Southwark

Haworth Tompkins worked with Southwark Council and Guinness Partnership to develop a site on Stead Street providing sixty-three new homes as well as new facilities for an existing community organisation who owned part of the site.



As the site is long and thin, with narrow streets on both sides, the design seeks to avoid an impermeable terrace development. We worked closely with the neighbours and the planners to develop a scheme that broke down into a series of individual blocks of between four and six storeys.


The social rent homes, ranging from one- to four-bed units, are dual aspect and all have balconies. Alongside the residential scheme, we developed designs that delivered an improved Church Hall facility.


The courtyard provides large community amenity space with doorstep play shared by all residents. Stead Street has a centralised heat and power plant with photovoltaic panels on the roof supplying 10% renewable energy.















