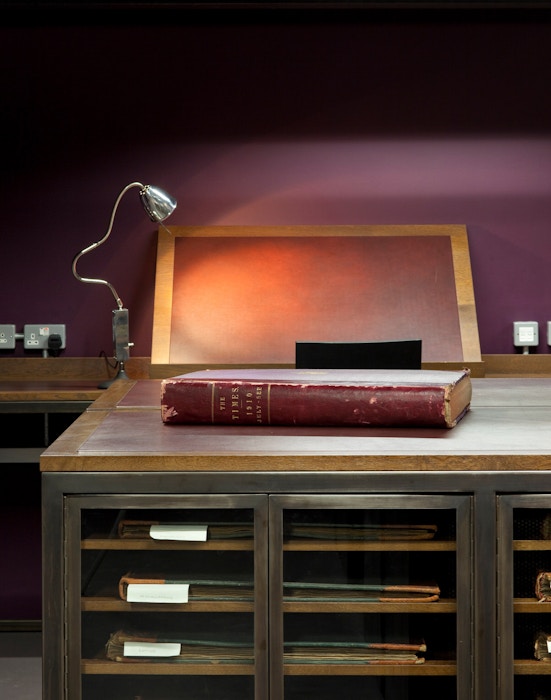—
dedicated to the storage, conservation and study of the Textile and Fashion Collection

The new Clothworkers’ Centre designed for the Victoria & Albert Museum is located at Blythe House, a grade II listed building originally designed by Sir Henry Tanner in 1890 for use as the post office savings bank. Dedicated to the storage, conservation and study of the Textile and Fashion Collection, the new Centre with a custom-built compressed storage system ensures the long-term preservation of the collection, consisting of over 104,000 items.


The Centre aims to become a world-renowned resource for the study and preservation of historical and contemporary dress and textiles, providing supervised access to members of the public.




The brief was to create an enhanced ‘behind the scenes’ study experience, with the emphasis on a working Textile and Fashion Collection, where the storage and conservation elements were made explicit - a working studio rather than an exhibition room or a curated space. The study room area was to have a formal grandeur and scale similar to a reading room in a library or a salon in a fashion house.



The public study and seminar spaces make the most of the building's generous proportions, with new interventions designed to complement and reinforce the character of the existing building. Embedded within the largest store, the new public study room offers a relaxed and peaceful environment for visitors to view even the largest textiles first hand, with staff and reference books available for consultation. A gold metal lighting and power rig defines the working area of the study room, which is separated from the Seminar space by full height glazed screens. A new conservation suite, with state of the art equipment, is located on the floor above.






A new accessible entrance is provided which re-instates the formal entrance from Blythe Road to create a welcoming street presence and a new reception lined by floor to ceiling glass cabinets houses the Eduardo Paolozzi ‘Kit-Kat’ Collection of toys and robots, and changing displays from the study collections.


Maximising use of the existing building’s high ceilings and uninterrupted floor plans, the new custom-built compressed storage system accommodates objects ranging from small archaeological textile fragments to religious robes, historic garments and items by leading contemporary designers. The complexity of the storage requirements – which includes 1,280 rolled textiles; 500 linear metres of hanging garments; and 7,000 drawers in six different sizes and curatorial categories - generated significant structural and logistical challenges for the project team, which were managed successfully through a multi-phased programme of decant, construction and storage installation works.

“We want visitors to the new Clothworkers’ Centre to have the same experience studying fashion and textiles as they do when viewing fine art in our public study room or visiting our library and this great new facility reflects our commitment to making the V&A’s collections available to the widest possible audience to inspire designers and help researchers.” Martin Roth, V&A Director





























