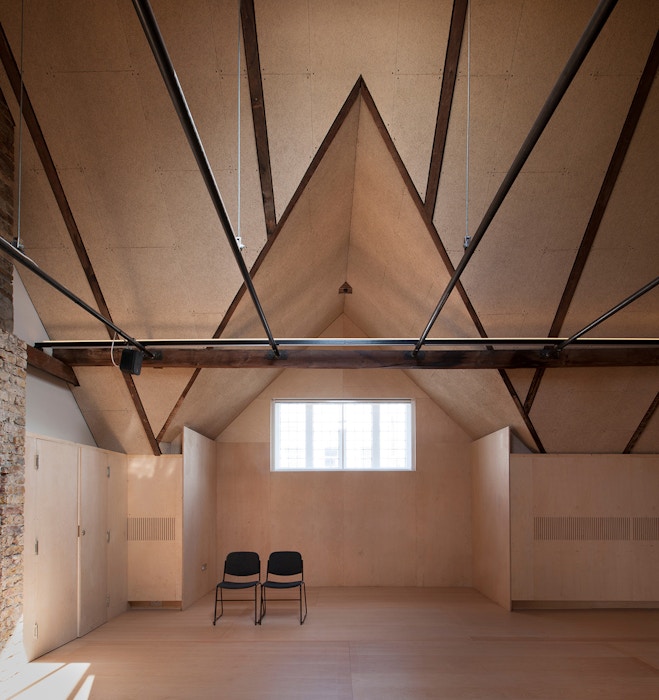—
a new children’s theatre

The Egg, a 120-seat children’s theatre built within the surviving shell of a much-altered Victorian church hall, is an exercise in the creative reanimation of an ordinary historic building within Bath’s coherent architectural stock. Removing the 1970’s interior fabric, we designed a new, egg-shaped auditorium behind the retained stone façade, supported by a street level café, a basement workshop and a rooftop rehearsal space.



The auditorium, which can be daylit from the original window apertures, is highly adaptable and robustly detailed, but is nevertheless designed to evoke the glamour and richness of the historic Theatre Royal next door.

The café has become a friendly and accessible new meeting place in the city, heavily used throughout the day and evening by audiences, families with young children and the general public alike. A sculptural plywood circulation stair winds playfully in and out of an enclosed former light well, connecting the various tightly knit elements of the theatre and inviting exploration.




Corrugated plastic sheeting, leather, plywood and felt complement the crumbling stone interior shell of the original building, and a reflective café ceiling sets up games of inversion and distortion. The atmosphere and personality of the spaces throughout were conceived with the help of a client group of young people. Since opening, the theatre has proved to be an outstanding success with young artists and their audiences.

“This is very much a building for children and this has everything to do with the building’s design.” Rob Gregory, Architects Journal














