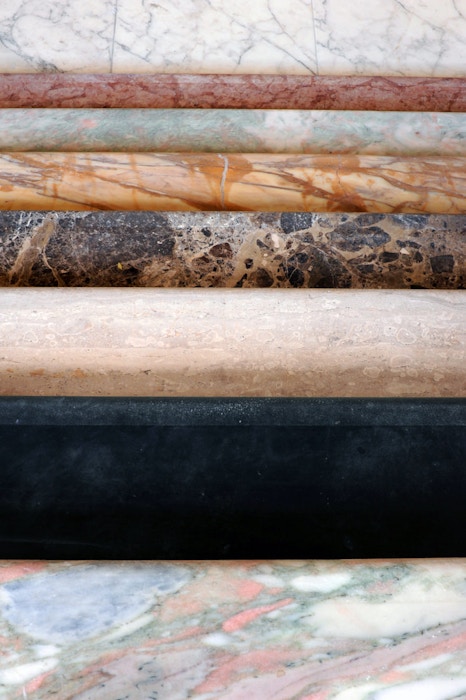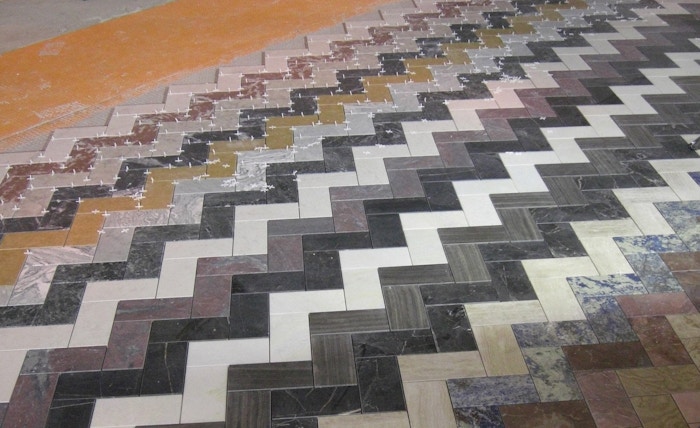—
the world’s largest independent lending library dating back to the 1890s

The London Library, founded by Thomas Carlyle in 1841, is the world’s largest independent lending library, with over 1,000,000 books located in a complex amalgam of six Grade II listed buildings in St James's Square. The library has an extraordinary atmosphere, easily dispelled by insensitive intervention. Through an analysis of the Library, its identity, its capacity and future needs, we successfully developed proposals to extend the Library's facilities, upgrade the existing accommodation and improve the circulation and accessibility throughout.



The building has a discrete formal façade that provides a foil for a more aggregative interior, with spectacular Victorian cast iron book stack structures. Our role has been to identify opportunities for radical modernisation without threatening the delicate character of the building or changing its unique appeal which is beloved by members and staff.



Much of the work dealt with 'de-silting' and restoring legibility to the Library, making it easier for its users to understand and navigate around, but also to equip it to deal with fresh challenges posed by the 21st century, including the provision of more space for the Collection, staff and members; the adoption of new technology; the conservation of book stocks; and improvements to the environmental conditions of the existing building.

The main focus of the Library is the 1890s core of the Victorian Reading Room, Issue Hall and book stacks, and the whole site retains the feel of the bespoke, containing all the authentic idiosyncrasies of an historic institution. The design meets the demands of the Library’s natural growth - half a mile of new shelving every year - by increasing the overall book storage capacity of the building by 30%.


By removing compromising interventions that had built up over time, the Issue Hall and Reading Room were returned to their former grandeur, re-establishing them as the cultural heart of the Library. Essential front of house facilities have been dramatically improved, and a secondary members’ entrance with wheelchair access direct from Mason’s Yard into the Issue Hall has been introduced.


The generous proportions of the Reading Room provide an airy formal space for quiet study and by using a discreet modern language and bespoke furniture, including specially designed reading lamps, strong existing features are set against new interventions. The designs respect the strengths and character of the existing space, successfully fusing this with the contemporary functions and technologies essential to a modern library.



The Writers' Room creates a new working space, where laptops and tablets are prevalent. A study gallery, hung from slim carbon steel rods, supports brass mesh backed shelving with glass-fronted cabinets set below the gallery to display rare parts of the Collection.


The 1930s Art Room gains new significance as the central circulatory connection to a newly acquired adjacent building, which was an instrumental part of the expanded development. The Art Room had been compromised over time through unsympathetic re-modelling and has now been restored with a grand double-height galleried space at its centre, lined with bespoke semi-transparent shelving on two levels.



As a unique venture, we collaborated with Turner Prize-winning artist Martin Creed to develop a conceptual framework for the project, which has resulted in a bold, site-specific commission to create a unique floor piece in the ancillary spaces.

The central light well area has been opened up to become a double-height glass roofed space with a new Reading Room for the Periodicals Collection at its base and apertures that allow cross views from the Issue Hall to the book stacks and Catalogue Hall.




Rising through the Issue Hall the light well acts as an orientation device around which readers circulate as they either move upwards, to the main Victorian Reading Room or down to the Periodicals Collection in the basement. Later phases of the masterplan will include a new three-storey book stack extension built off the Victorian book stack structure and a new rooftop Reading Room and Members’ Space at the fifth and sixth floors of the 1930s building, with access to a roof terrace overlooking St James’s Square to Westminster.




The formal reading rooms, centred around the new Sackler Study Room, provide a range of different restored historical environments to support the Library's evolving brief for reader and event spaces.



The basement of the whole Library has been interconnected to house the Periodicals and Societies Collection, forming a destination in its own right with a direct link from the Issue Hall via a new lift and staircase.

“The Library is proof positive that the best contemporary architects are capable of reproducing the complex and refined atmospheres of our best-loved institutions. The London Library has a new layer of History that ranks with the original and will surely be loved by its members.” Kieran Long, Evening Standard









































