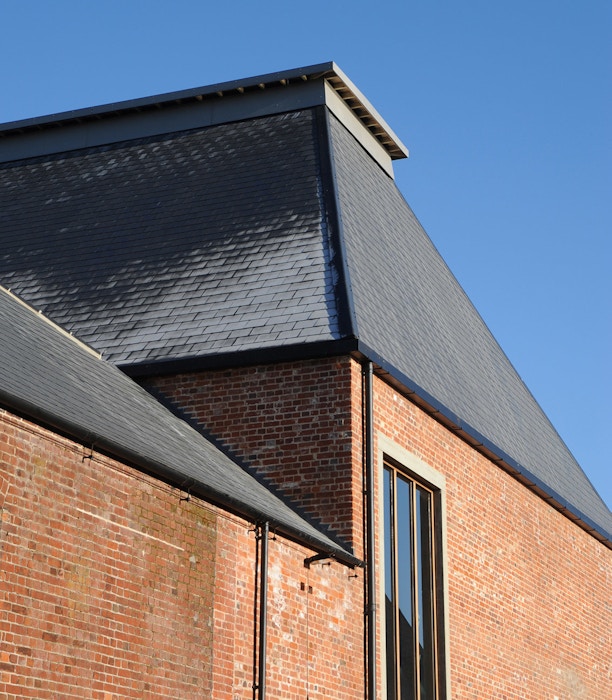—
a new arts centre for school and city

The North Wall arts centre, built in the grounds of St Edward's School, Oxford, is designed to be shared by the school and as a public cultural space. The building houses a flexible 300-seat theatre, a rehearsal space, dance studio and a visual art gallery. The design unites an ancient stone boundary wall, a Grade II listed Victorian former swimming pool and a new building, to form a carefully scaled streetscape to the public side and a new courtyard for the school.




The scheme has been envisaged as a linear series of connected 'barns' built against the weathered stone boundary wall. Vernacular forms, contemporary detailing and traditional but unfamiliar materials emphasise the building's role as a place for innovation and creativity within a sensitive historic environment. The walls and roof of the building are clad in unseasoned English oak shakes (hand-split shingles) and thin vertical slats, designed to bend and twist into organic, patinated surfaces that will vary in colour and texture according to orientation and exposure. The combination of vernacular forms, large frameless windows and a traditional primary cladding material is intended to appear both familiar and striking in the red brick and clay tile setting of the school and its immediate surroundings.



Burnt Sienna stained timber forms the internal structure of the auditorium, which is sited within the brick shell of the old swimming pool. The format can be easily adapted to many different seating and staging configurations and has proved successful for both theatre and music uses.



The foyers are made of simple, hard-wearing materials: polished concrete, stained plywood panels and natural plywood slats. High levels of insulation, combined with carefully sized windows, help to minimise the energy use in heating and ventilating.

“A skilful and imaginative scheme, showing careful detailing and a high standard of design which should provide inspiration to both pupils and visitors.” Civic Trust









