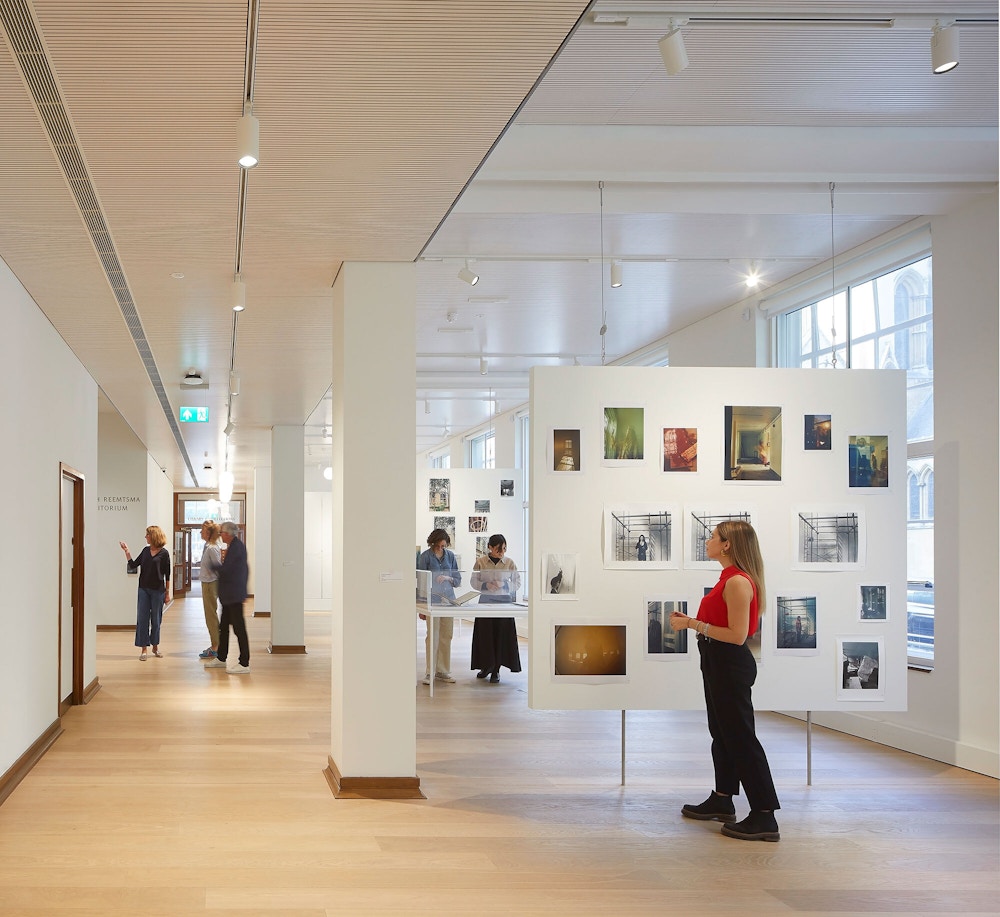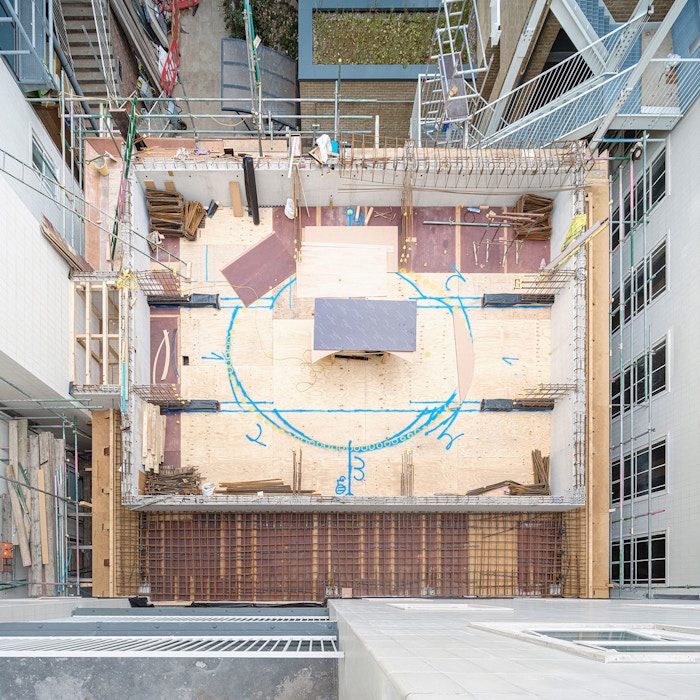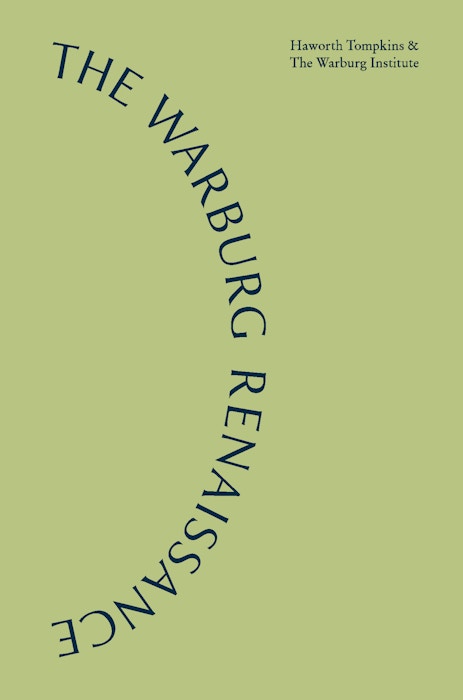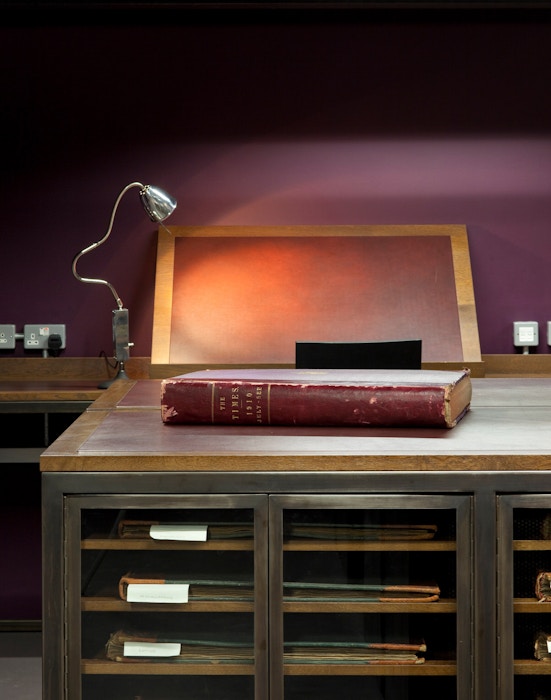—
Transformation of world leading centre for the study of art and culture

The Warburg Institute, founded by Aby Warburg in Hamburg in 1900, is one of the world’s leading centres for studying the interaction of ideas, images and society and has been part of the School of Advanced Study, University of London since 1944. Its open-stack Library, Photographic Collection and Archive serve as an engine for interdisciplinary research, postgraduate teaching and a prestigious events and publication programme. It is housed in a historic Charles Holden Building, as part of the University of London’s Bloomsbury campus.



This refurbishment project presented a unique opportunity for the re-birth of the Warburg Institute, to open its hidden collections up to new audiences and facilitate a more public-facing programme. The project brief included new and enhanced spaces, a purpose-built lecture theatre, public gallery space, improved teaching spaces and new storage and study areas for the Library, Archives and Special Collections. Much of the building’s original layout and detailing remained intact. Fluted timber columns, woodblock and terrazzo floors and glazed screens, typical of Holden’s style, were retained and celebrated wherever possible and continued through the details and finishes of the new interiors.



Early analysis of the existing building showed that additional floor space was required to meet the Institute’s aspirational spatial brief. The c-shaped building enclosed a small, underused courtyard which was infilled to provide 330 sqm of new floor space, arranged over two levels; The Wohl Reading Room was created at Lower Ground level, for use by both the Archive and Photographic Collections, and a new 140 seat Lecture Theatre was situated at Ground Floor level above.

Two double height light wells separate the Lecture Theatre from the ceramic tile clad courtyard walls and allow natural light down onto study spaces in the reading room below. Windows in the entrance foyer and main reading room give sight lines into the light wells and on through the glazed walls of the Lecture Theatre, allowing glimpses into the inner workings of the Institute not previously available to the public.


Situated between the main entrance and the Reading Room, the Kythera Gallery was conceived as a flexible public facing hub, continuing Warburg’s experimental methods of curation through both physical and digital display. A central focus within the gallery is Edmund de Waal’s library of exile (2019). Donated by the artist to the Warburg Institute in 2020, it features a selection of books on exile, providing a place of contemplation and dialogue about memory and migration. Between exhibitions the large, suspended display panels can be taken down, transforming the space into an open-plan antechamber to the newly adjacent Lecture Theatre.



In the main reading room, a much-loved space, existing shelving designed by Charles Holden has been retained, with the refurbishment providing new finishes, lighting, seating and controlled access to the library stacks.

The existing lecture room was constrained and poorly equipped. Now one of the most important spaces, sitting at the heart of the building, the new Lecture Room is lined with softly ribbed sapele joinery and equipped with state-of-the-art AV. Perimeter curtains and pocket-doors allow the glazed walls to open up or close down as required, bringing a degree of theatre to its daily operation.
Central to the original Warburg Bibliothek building was a reading room with an elliptical roof light, designed by Warburg himself. The ellipse was an extremely important symbol for Warburg, representing concepts of freedom, and continuous oscillation between thought and research. The new lecture theatre features a sculptural ellipse echoing the Hamburg roof light. This organic shape is set within a regular grid of fair faced concrete beams and columns, which references the expressed structure present in many of Holden’s other projects.

On the upper levels the library stacks were reorientated back to their original position, perpendicular to the external walls, bringing natural light deeper into the plan. The denser arrangement combined with expansion of the library areas has increased capacity for 20 years future growth and facilitated full reinstatement of Warburg’s unique cataloguing system. The stacks also benefit from significantly improved climatic control through new secondary glazing with UV limiting finish, and dehumidification throughout. Archive material and Rare Books are stored separately in a specialist strong room, design to meet the most stringent British Standards for storage, conservation and care of precious collections.



“Haworth Tompkins were the perfect firm for this ambitious brief. Their sympathetic approach to historic fabric, their collaborative ethos, their commitment to physical modelling and their track record gave them everything the clients at the Institute and University were looking for. True to their style, and to the spirit of the Warburg Renaissance, they have not only built stunning new spaces but have revealed the beauty and utility that was hiding in the existing building.” Bill Sherman, Director of the Warburg










