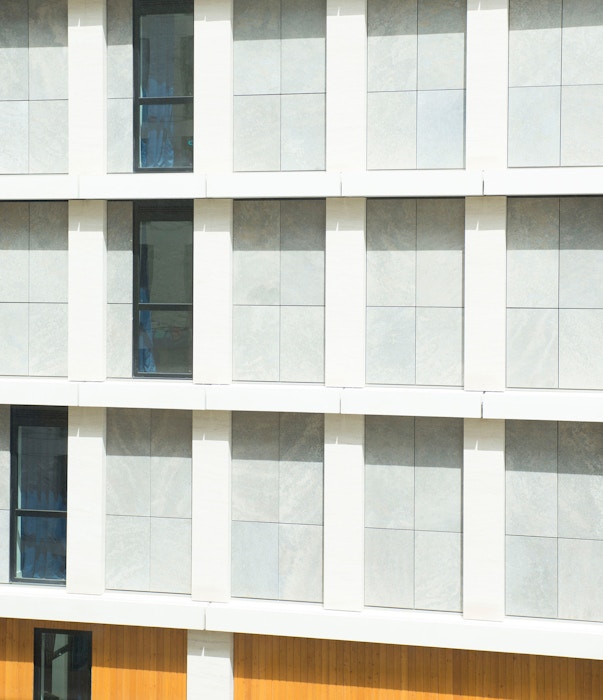—
mixed-use scheme for Waltham Forest

Wood Street Families and Homes Hub is located on the site of the former Wood Street Library, whose services have been relocated to a nearby purpose-built facility. The proposal provides a small cafe at ground floor, a Families & Homes hub over ground and first floor, and 67 homes for local people, half of which are allocated as affordable. The scheme is tenure blind with a welcoming and high quality single residential entrance. In response to Waltham Forest Council’s declaration of a climate emergency, the Hub endeavours to exceed conventional sustainability standards. It is a LETI pioneer project and targets BREEAM Very Good.


The building mass has been articulated as a series of kinked facets and with a fluted, scalloped top. The facets break up the lengths of façade with the light coloured brick, refined detail and contrasting coloured metalwork. The design has the classical divisions of base, middle and top. The base reflects the materiality of the old library and frames the two storey base. Large window openings and entrances to the café, hub and homes, activate both the street and the corner. The middle is a well proportioned seven storey element with well placed windows. The two storey top is set back by a fluted, scalloped form.


Wood Street Families and Homes hub will provide council services to local residents in an adjoining two storey building. The proposed scale and materiality of the building allow the hub its own distinct identity and helps to visually separate the corner building from Foundry Mews. A double height entrance foyer provides natural light into the deep, open plan whilst also functioning a secure lobby that improves air quality and thermal performance within the building.


The design has been carefully considered to respect and enhance the townscape character and historic environment, responding to local context, scale and character. The openness to the north, with its mature trees, and the generous width of Wood Street to the west, has led the decision on placing the majority of the scheme and it’s optimised height on these two sides. These decisions have been informed by extensive community engagement, reviews with planners, DRPs, neighbours and client. To preserve the historic and valued character of the area, the plaques from the existing locally listed library, engraved with the names of historically and locally significant people, will be reused in the façade of the new building. Accompanying these will be a series of artist commissioned plaques which include the names of a more diverse range of local people to better reflect contemporary society.


