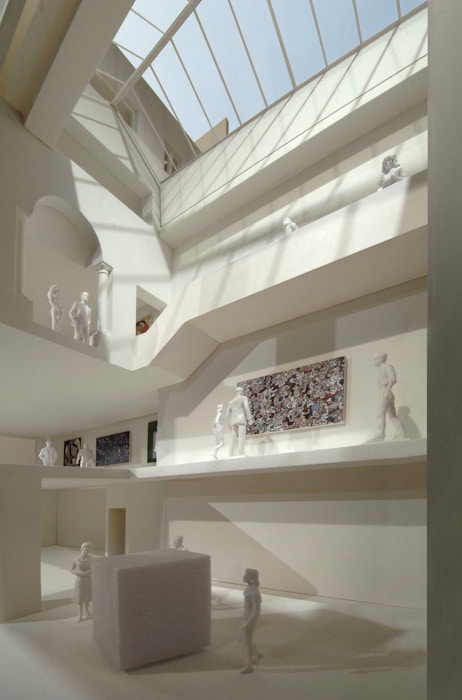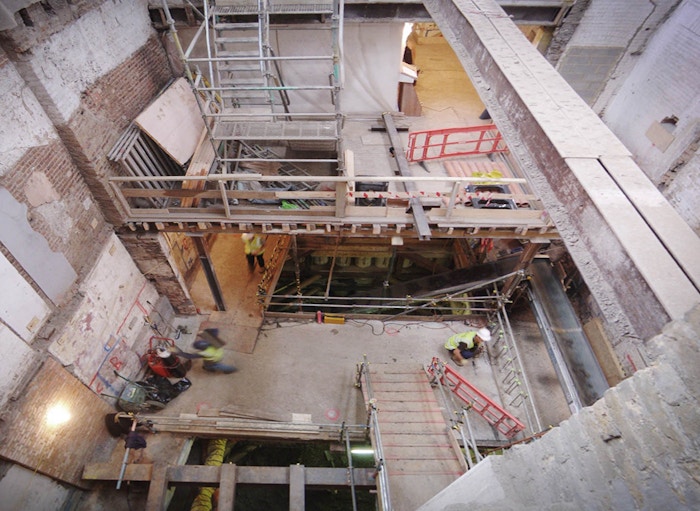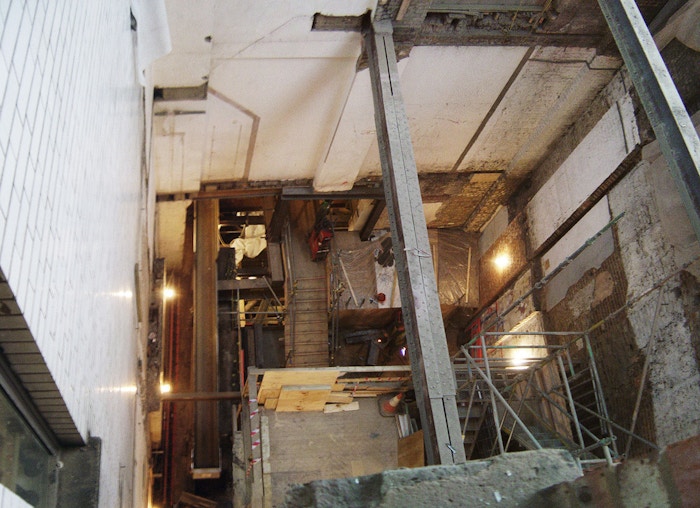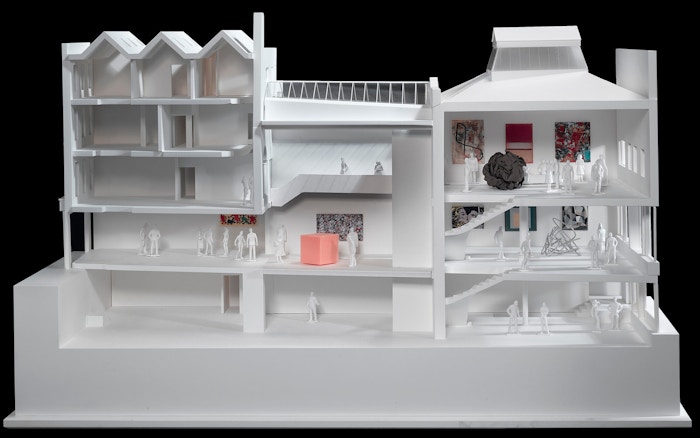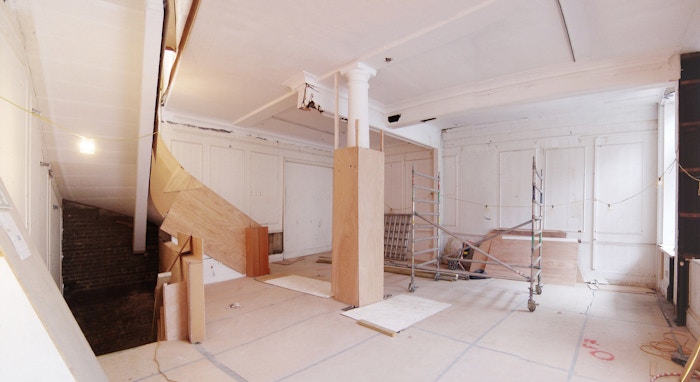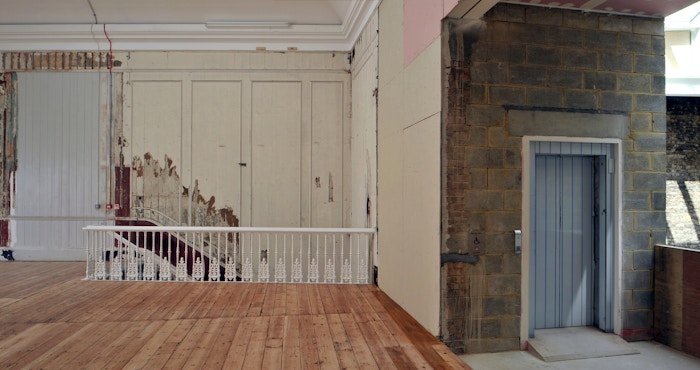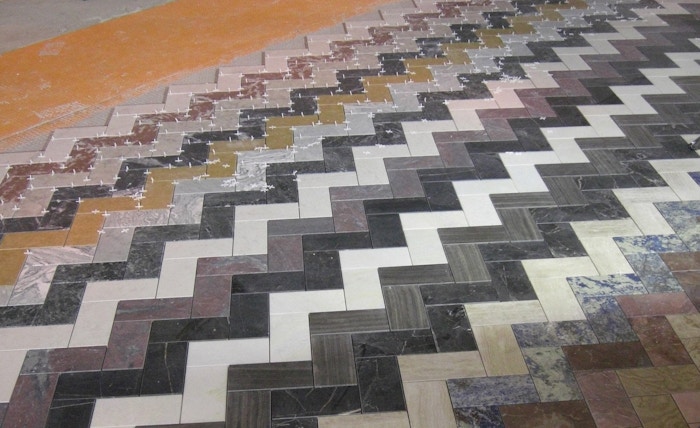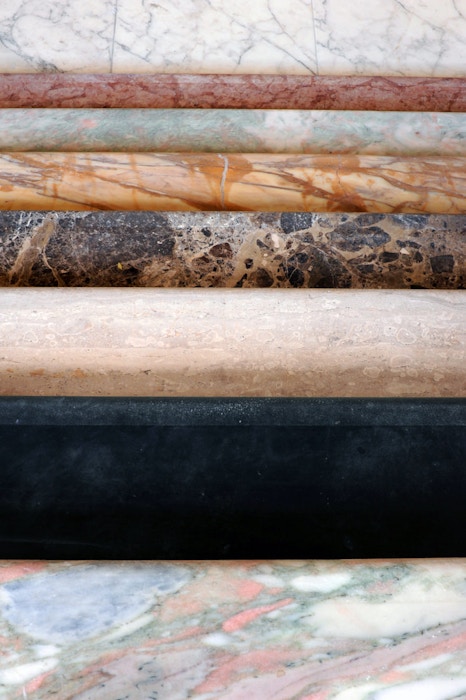—
refurbishment of Grade II listed premises for Haunch of Venison Gallery
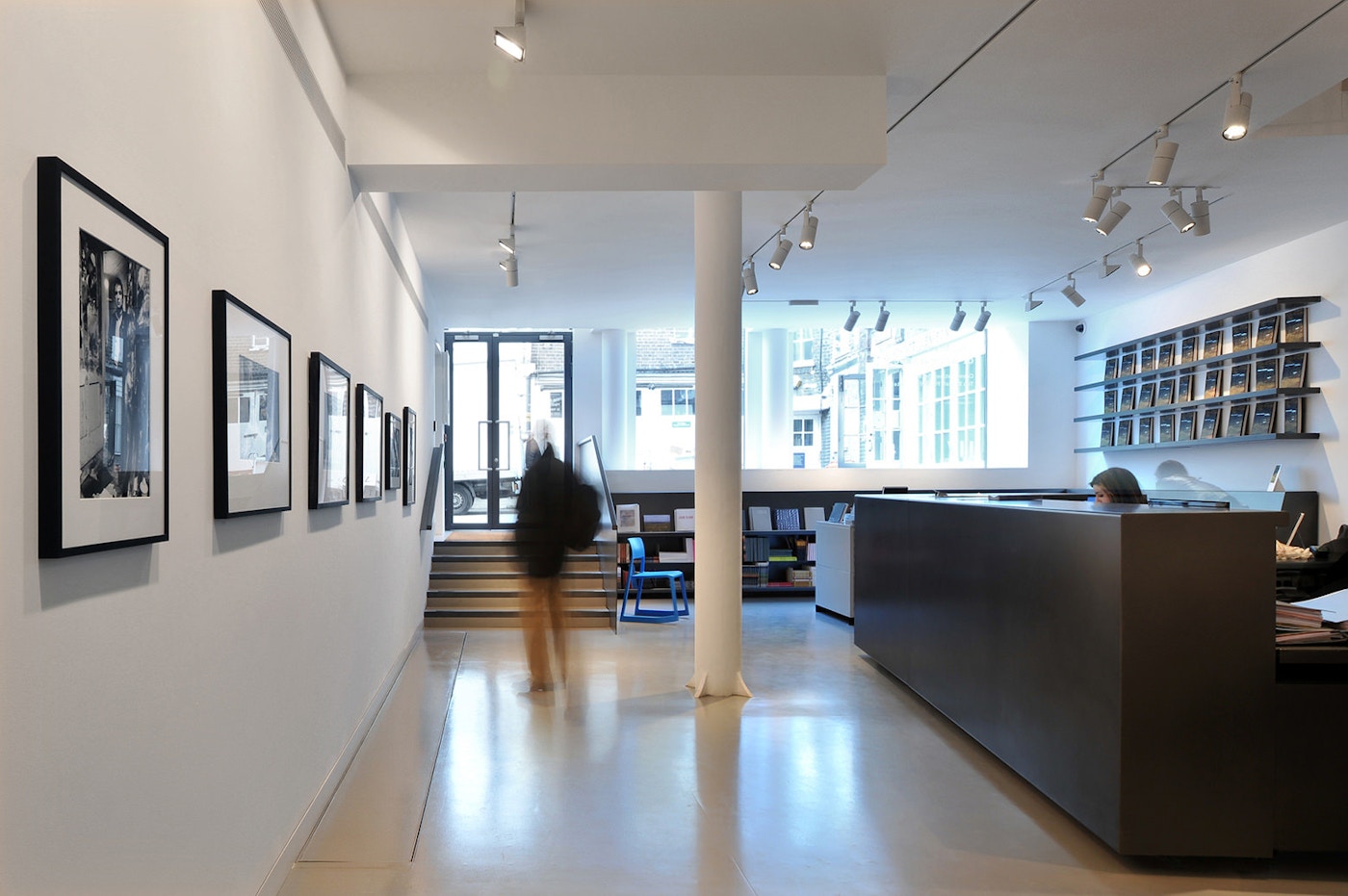
The Haunch of Venison Gallery is located on New Bond Street in Grade II listed premises originally built in the 18th Century. In the 1900s they were extended by the addition of one of the earliest car showrooms in London, set in a generous, top-lit salon overlooking Haunch of Venison Yard with a glazed link to connect it to the Georgian townhouse on New Bond Street.
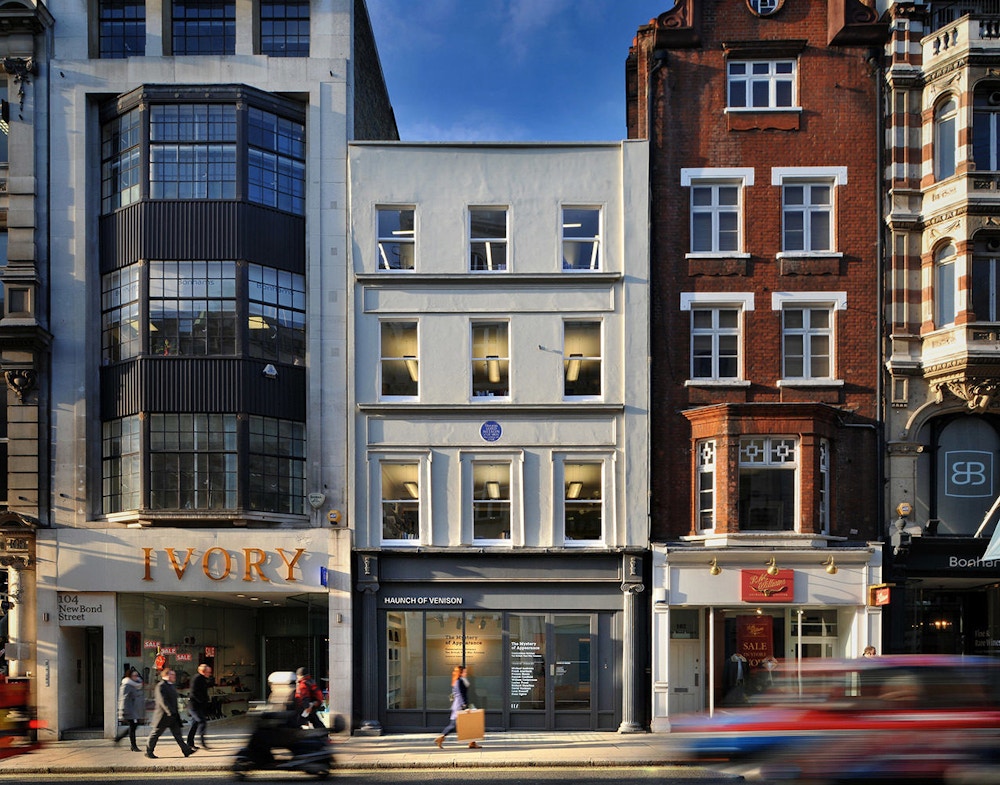
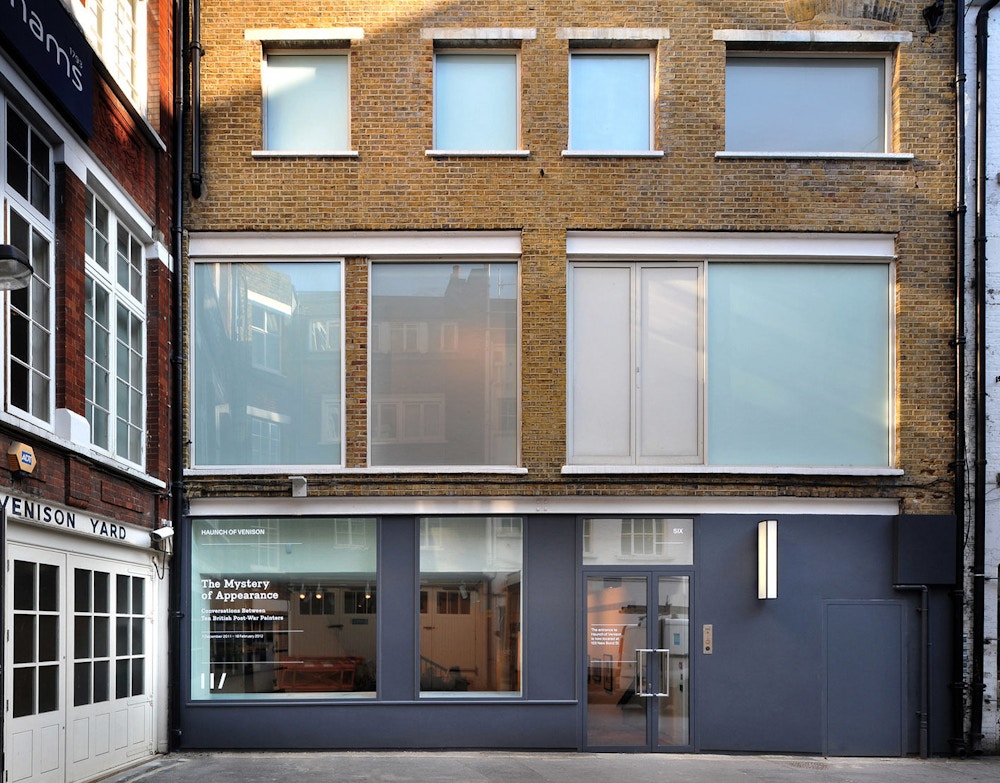
Occupying the full depth of the city block, the resulting collision of spaces and histories forms a unique piece of hidden London. Subsequent alterations and additions had masked the building’s unique qualities and much of the base build design aimed to de-silt the existing spaces and restore their legibility.
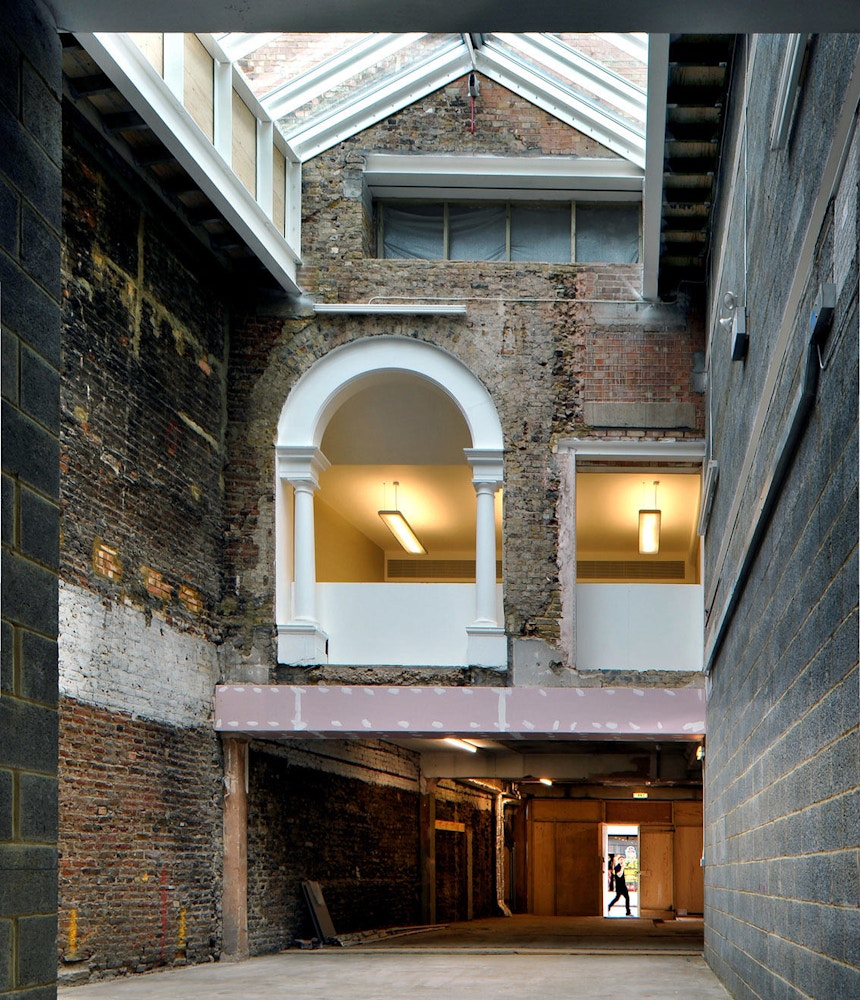
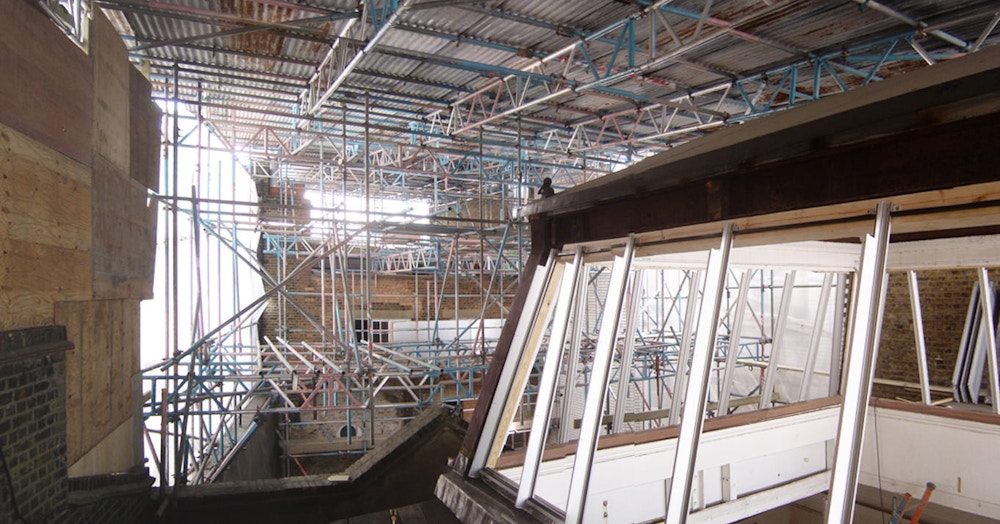
Numerous alterations and additions had been carried out over time. By removing later additions, we have restored the original spatial arrangement of the building, improving the circulation with a new double-height gallery and improving visual links through the depth of the site.
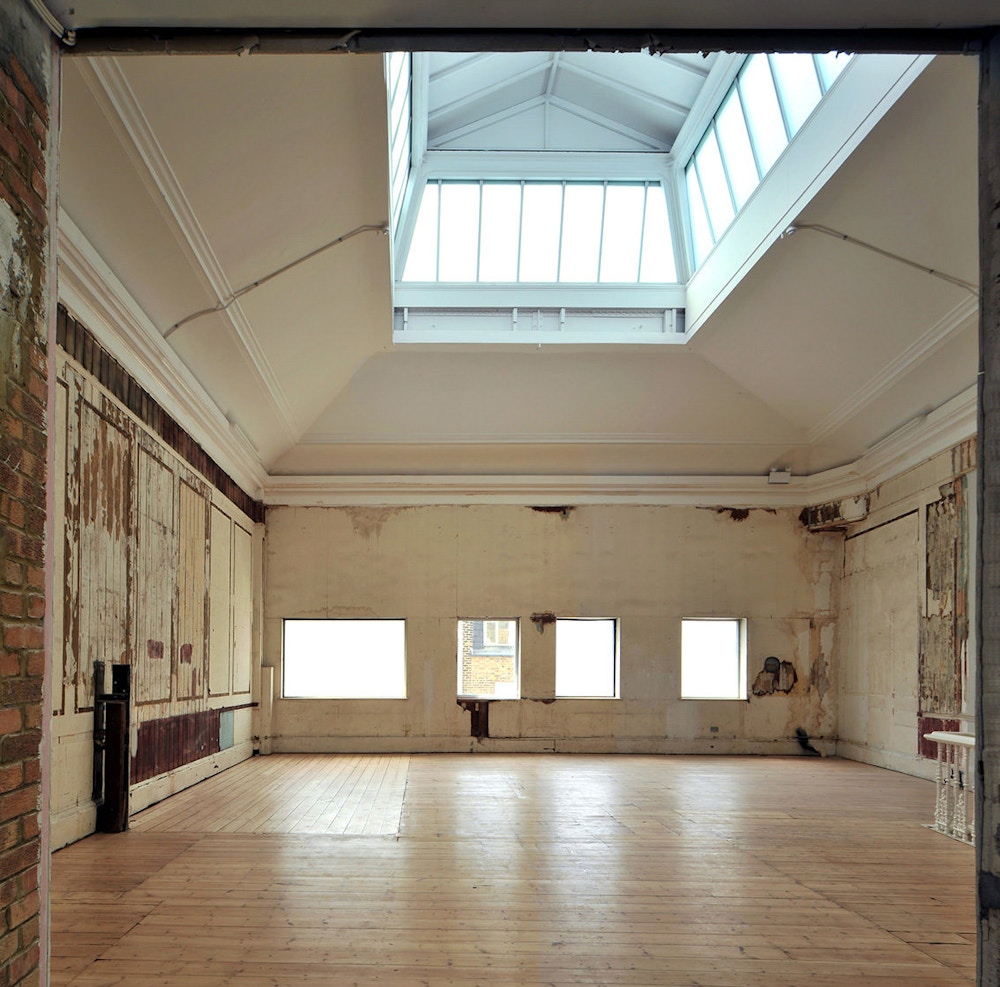
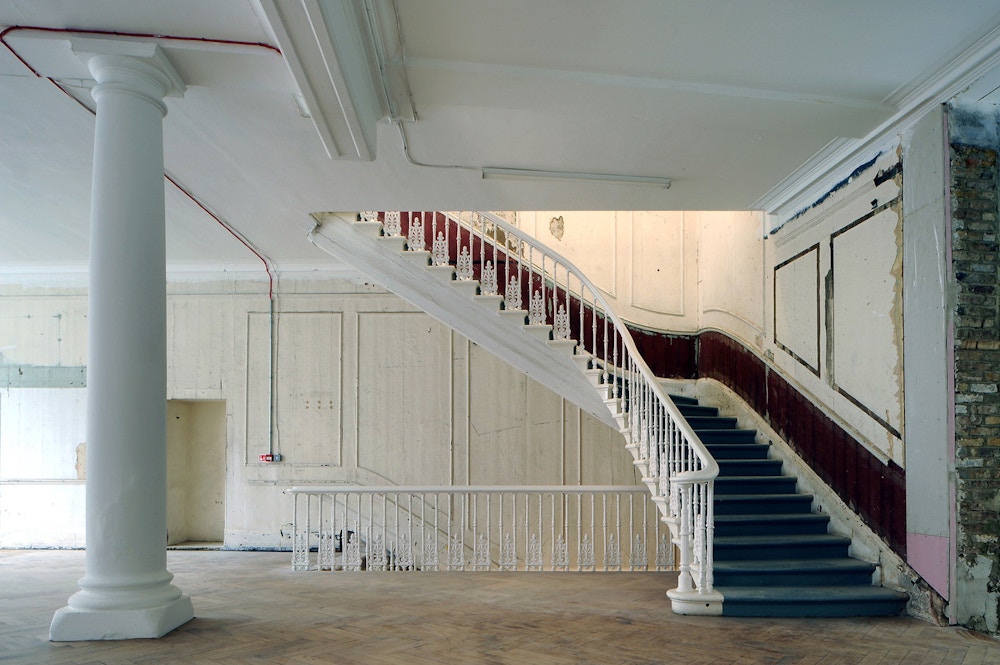
The large salon, whose height rises to 9m under the roof lantern, has a scale comparable with the grand galleries of the National Gallery or Royal Academy. The generosity is enhanced through the sweeping flow of its formal staircase and its singular Doric column. The conservation of these areas has sought to enhance the sense of decadent grandeur, which gives the building its unique and eccentric quality.
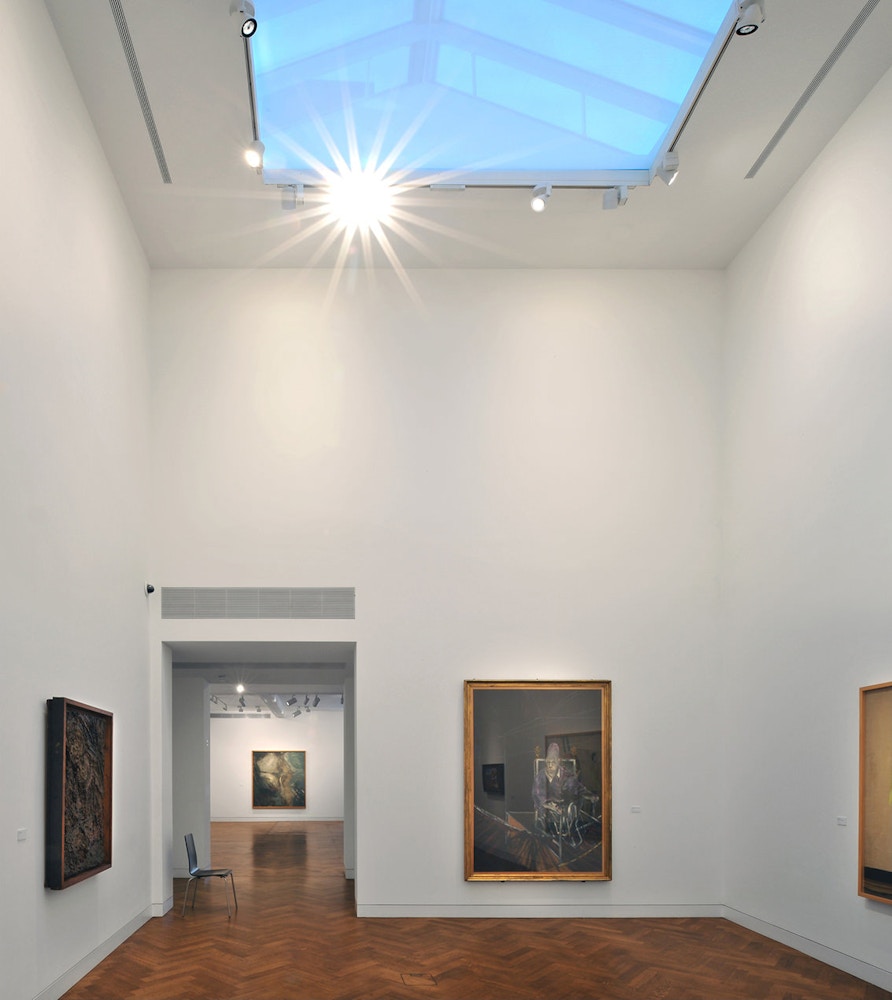
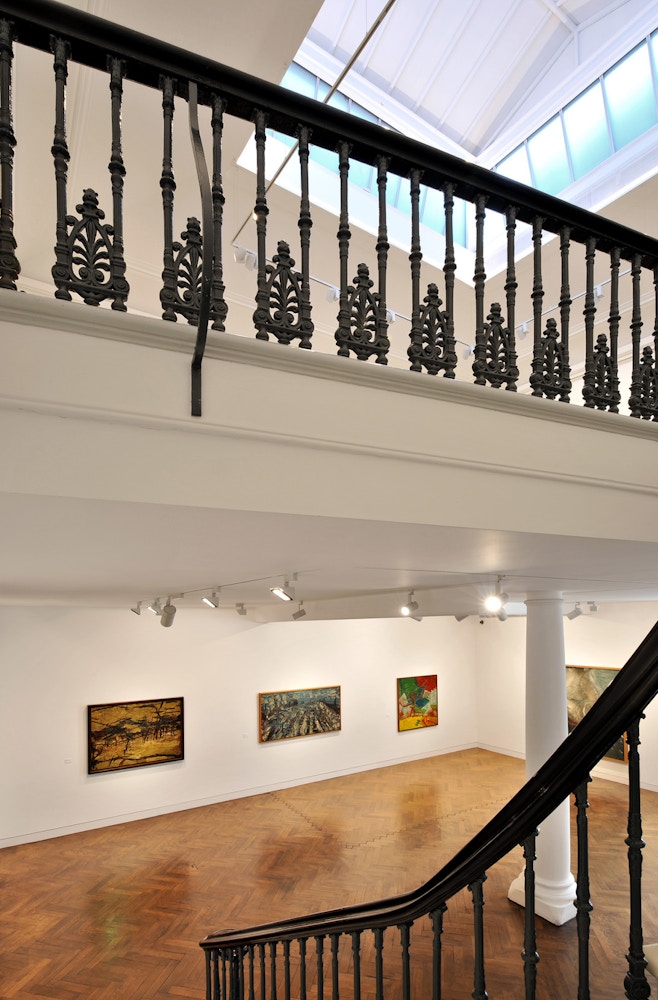
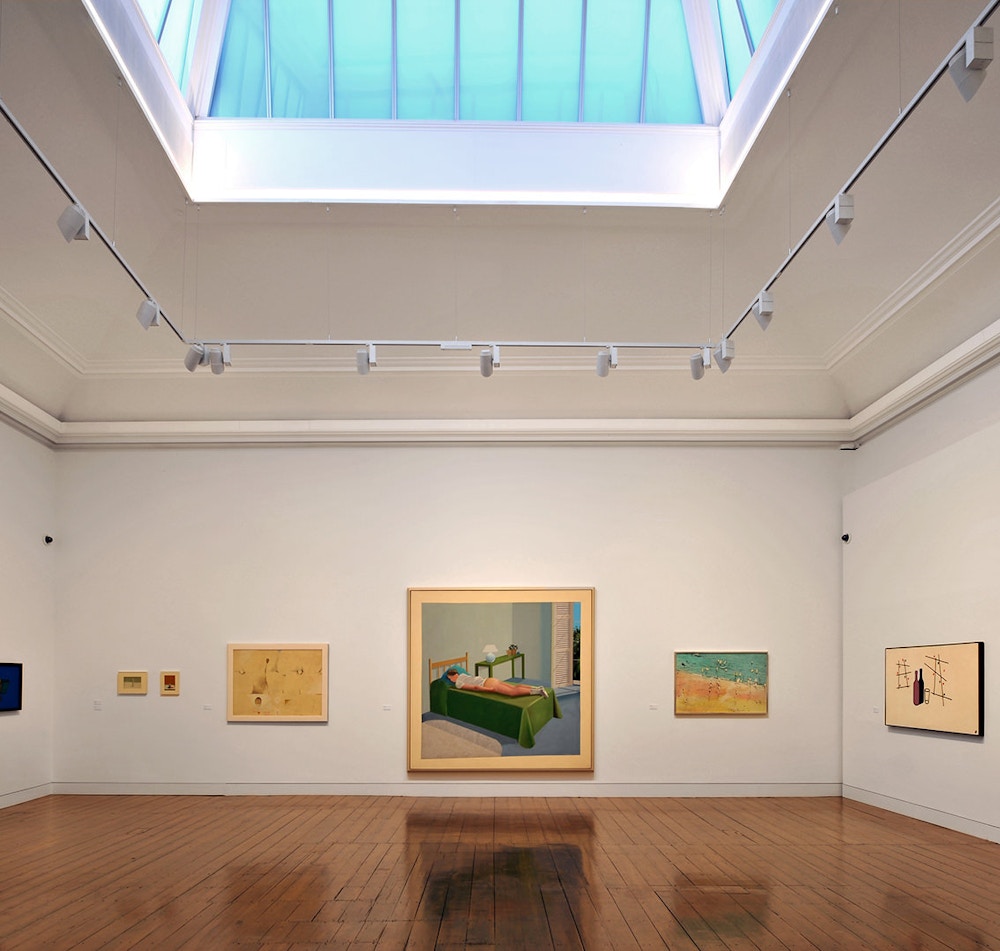
The formal qualities of the spaces were emphasised and key architectural features were restored. The quality of natural light was retained together with the introduction of bespoke gallery lighting and air conditioning to satisfy the technical and curatorial criteria of contemporary gallery space.
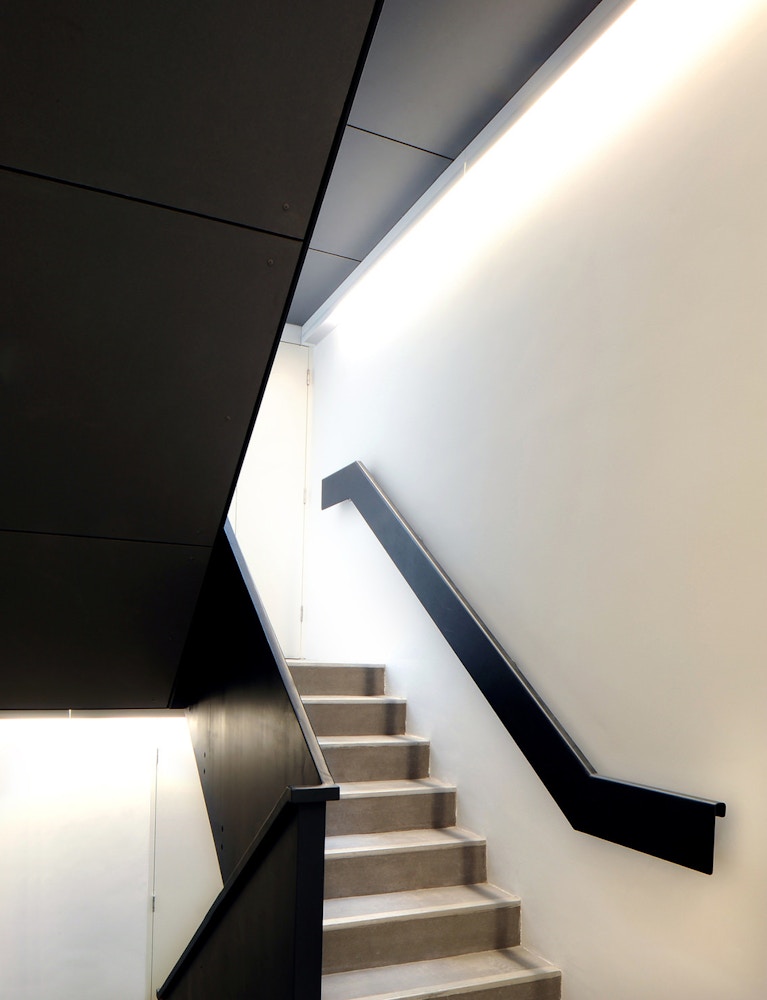
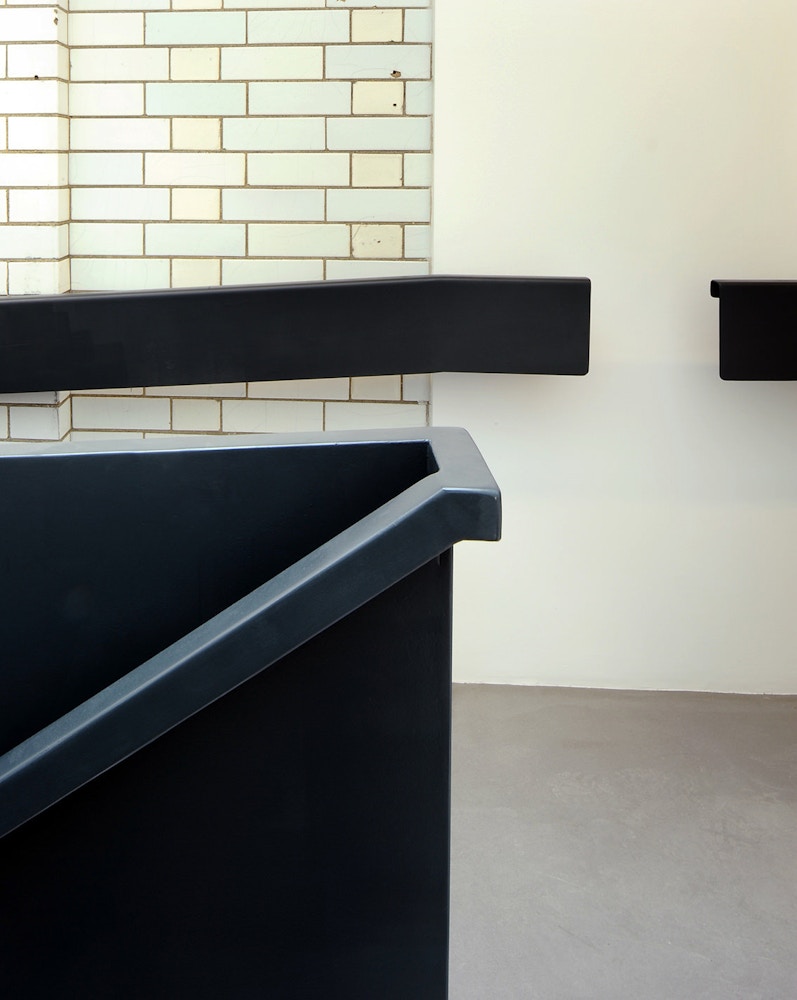
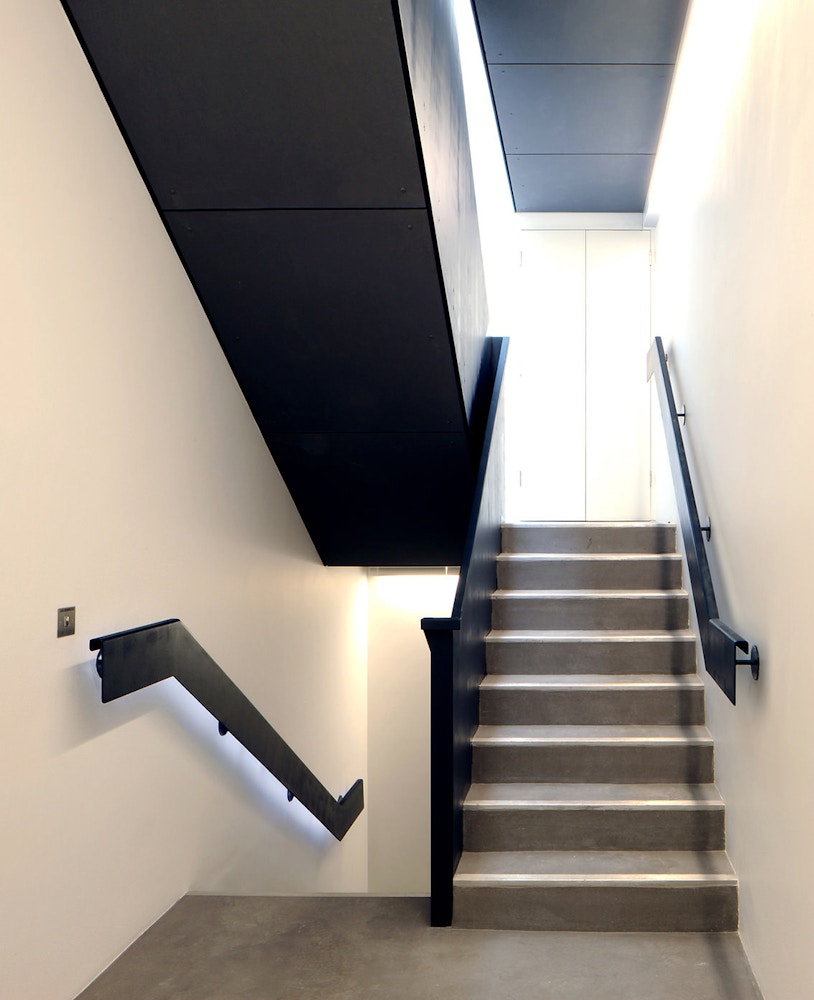
A new centralised fire escape and service core was inserted into the centre of the building in the former light well with a sculptural dark steel staircase and handrails set against restored Victorian glazed brickwork.
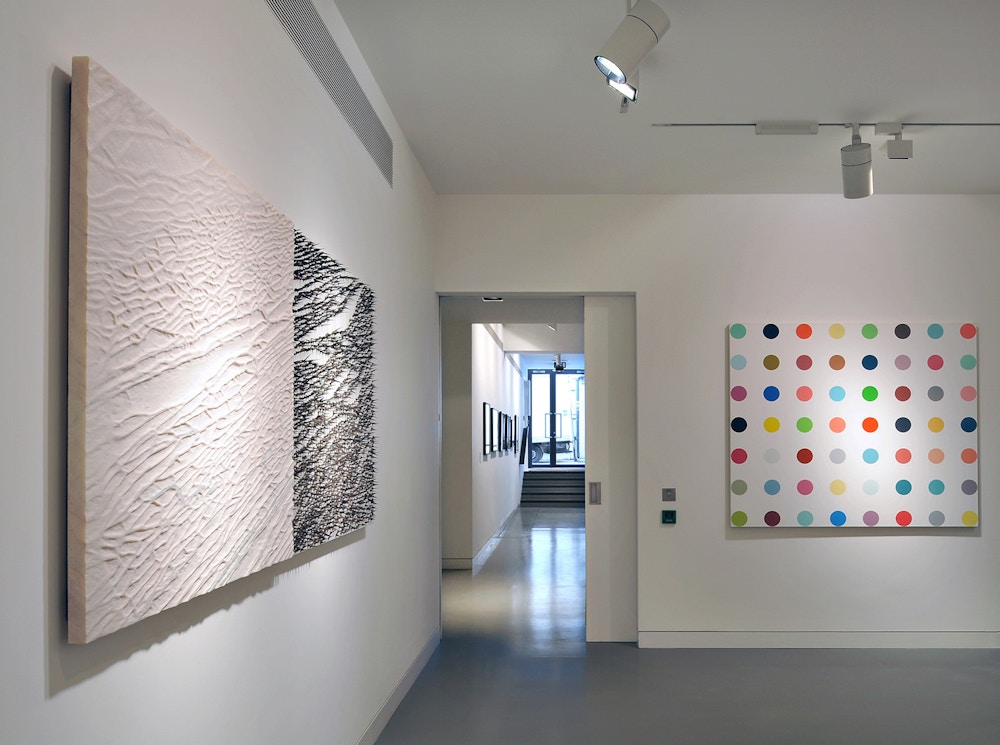
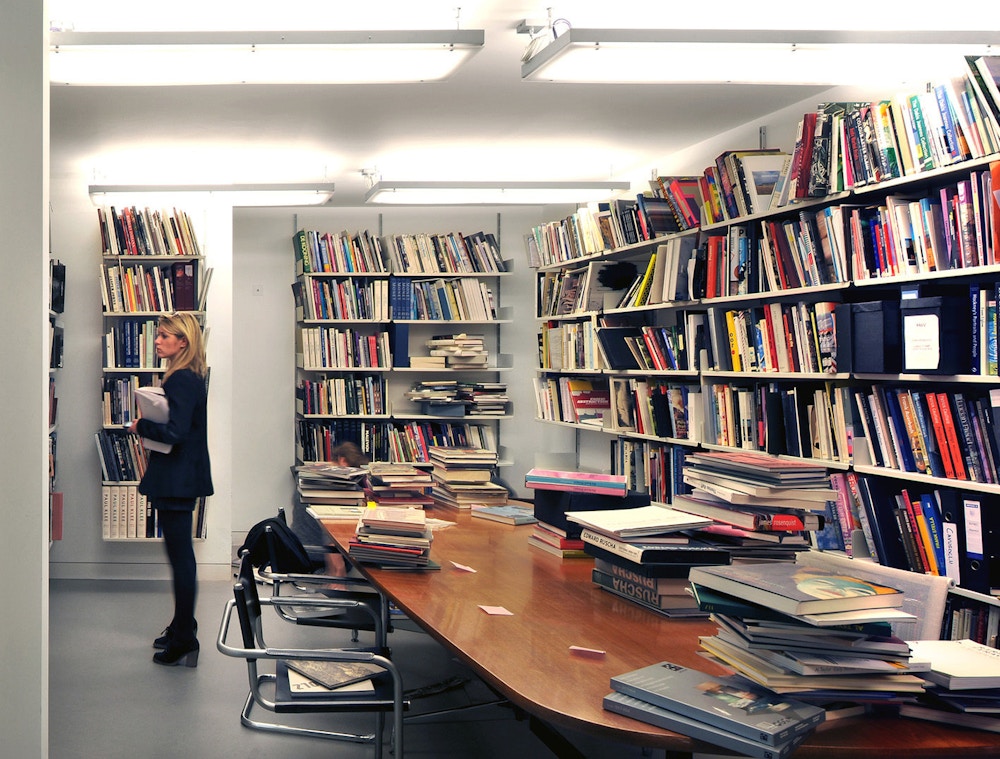
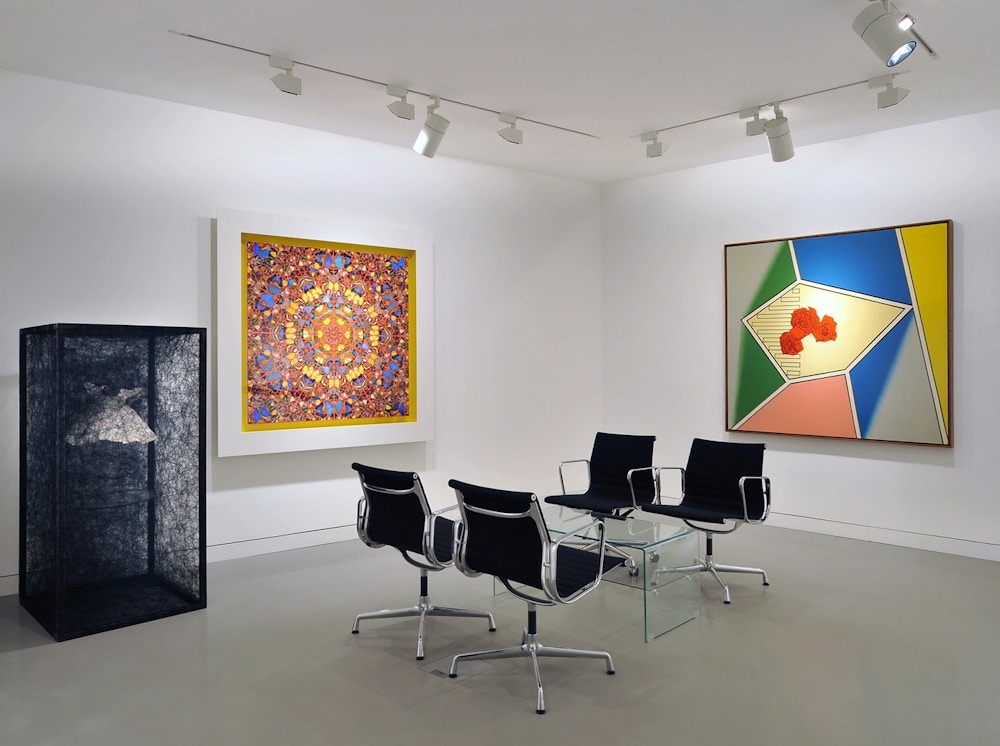
A new double basement was excavated under the rear section of the site to provide a private viewing room and art storage areas. The gallery also has a bookshop sales area and associated office and administrative areas.
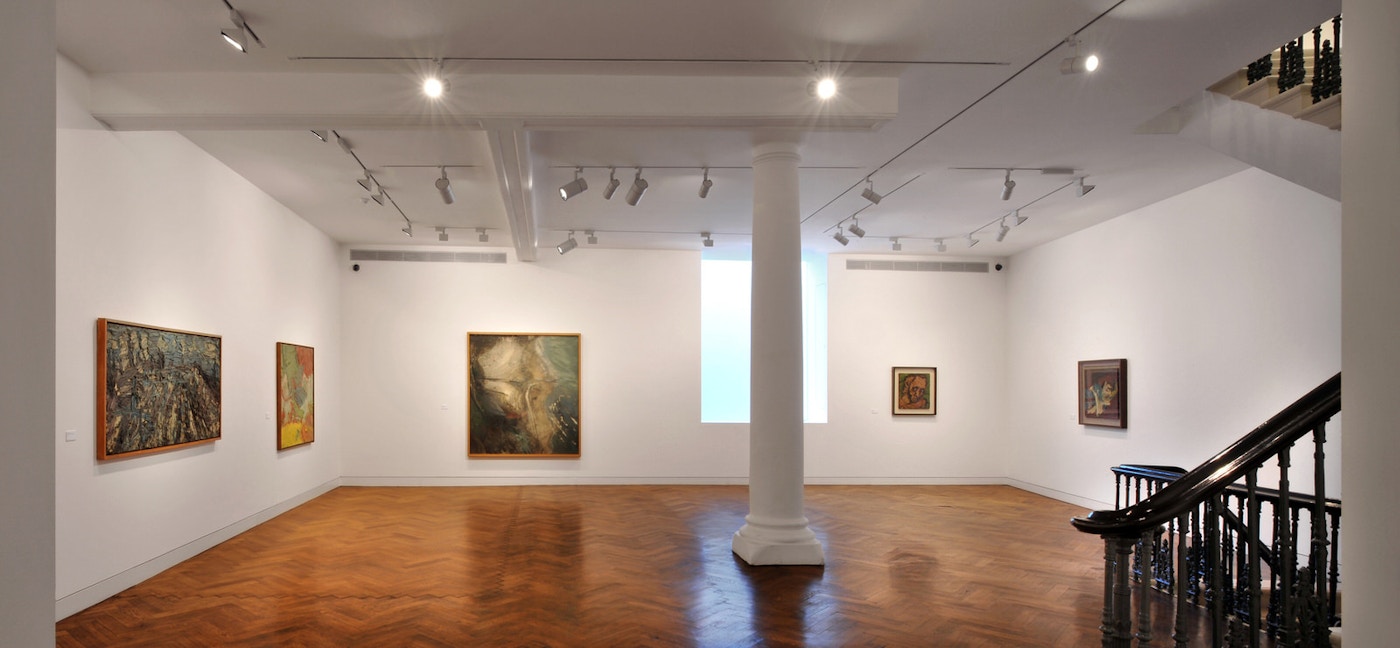
“The refurbished gallery on New Bond Street unites Georgian, Edwardian and Victorian additions celebrating the shared context of old London.” Will Hunter, Building Design
